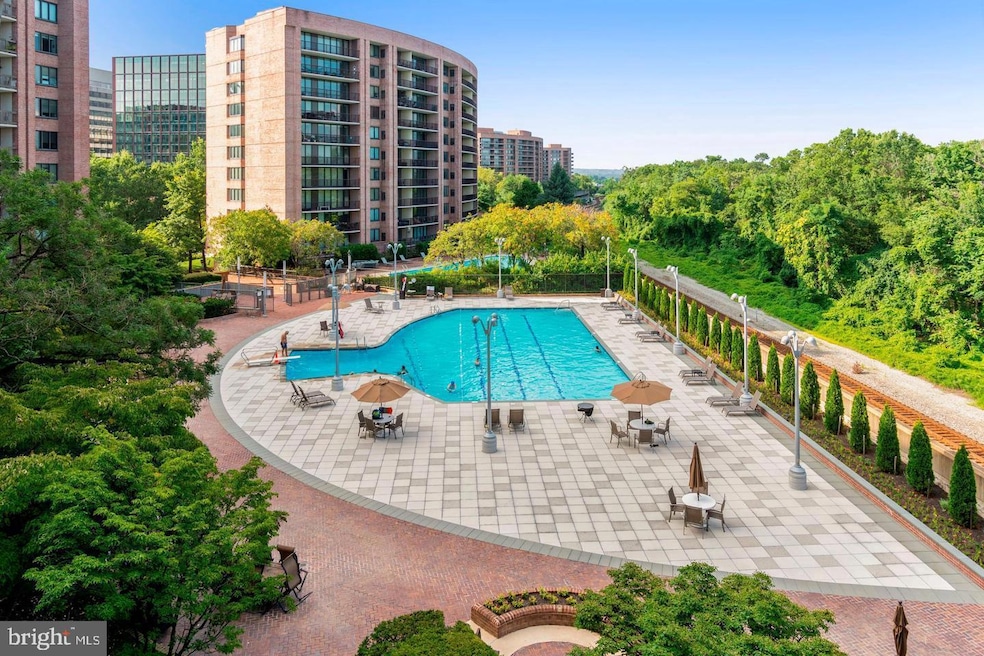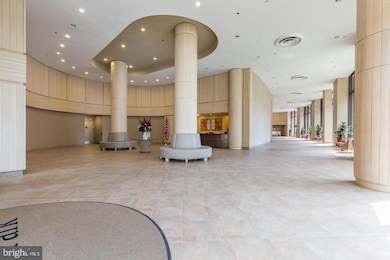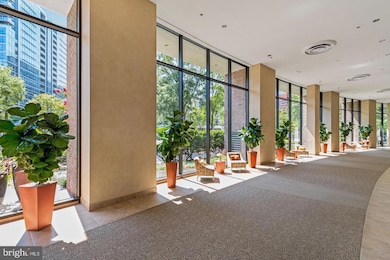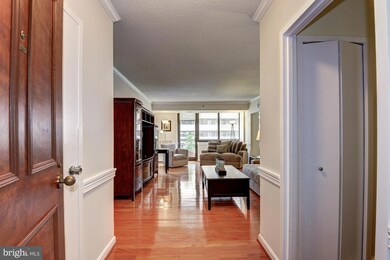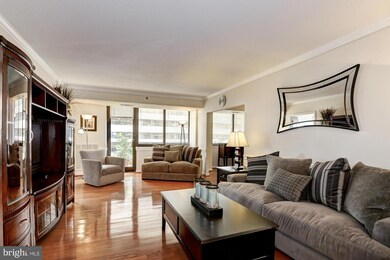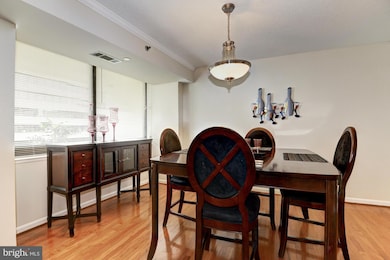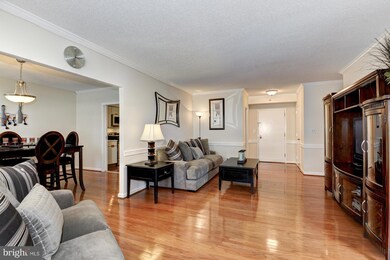
Crystal Park Condos 1805 Crystal Dr Unit 713S Arlington, VA 22202
Crystal City NeighborhoodEstimated payment $6,188/month
Highlights
- Fitness Center
- 4-minute walk to Crystal City
- Contemporary Architecture
- Oakridge Elementary School Rated A-
- River View
- Traditional Floor Plan
About This Home
Condo Living At Its Best! Bright and Spacious 3BR, 2BA condo in the heart of Crystal City. offers 1,500 + Sq. Ft. of luxury and convenience plus Large Balcony with Views of Potomac River and Reagan National Airport. Spacious Living Room, Separate Dinning Room, Wood Flooring throughout, Crown Molding, Stainless Steel Appliances. 2 Garage Parking Spaces.. Crystal Park offers Luxury and Convenience and Awesome Amenities: Outdoor Pool, Sauna, Party Room, 24 Hours Concierge Desk, Exercise Room, Guest Parking.. Great Location! One block to Crystal City Metro, Walk to Shops, Metro, Restaurants.. Close to Washington D.C. and Pentagon City.
Property Details
Home Type
- Condominium
Est. Annual Taxes
- $7,674
Year Built
- Built in 1984
Lot Details
- Sprinkler System
- Property is in good condition
HOA Fees
- $1,522 Monthly HOA Fees
Parking
Property Views
Home Design
- Contemporary Architecture
Interior Spaces
- 1,523 Sq Ft Home
- Property has 1 Level
- Traditional Floor Plan
- Crown Molding
- Double Pane Windows
- Insulated Windows
- Atrium Windows
- Entrance Foyer
- Living Room
- Formal Dining Room
- Wood Flooring
- Monitored
Kitchen
- Breakfast Area or Nook
- Eat-In Kitchen
- Electric Oven or Range
- Stove
- Microwave
- Dishwasher
- Disposal
Bedrooms and Bathrooms
- 3 Main Level Bedrooms
- En-Suite Primary Bedroom
- Walk-In Closet
- 2 Full Bathrooms
Laundry
- Laundry in unit
- Stacked Washer and Dryer
Accessible Home Design
- Accessible Elevator Installed
Outdoor Features
- Exterior Lighting
- Outdoor Storage
- Outdoor Grill
Schools
- Oakridge Elementary School
- Gunston Middle School
- Wakefield High School
Utilities
- Central Air
- Heat Pump System
- Vented Exhaust Fan
- Natural Gas Water Heater
Listing and Financial Details
- Assessor Parcel Number 34-020-153
Community Details
Overview
- $250 Elevator Use Fee
- Association fees include exterior building maintenance, lawn maintenance, management, insurance, pool(s), reserve funds, recreation facility, sewer, snow removal, trash, water, sauna
- Building Winterized
- High-Rise Condominium
- Crystal Park Condos
- Crystal Park Community
- Crystal Park S Subdivision
Amenities
- Meeting Room
- Party Room
- Community Library
- 3 Elevators
Recreation
- Jogging Path
Pet Policy
- No Pets Allowed
Security
- Front Desk in Lobby
- Resident Manager or Management On Site
- Fire and Smoke Detector
Map
About Crystal Park Condos
Home Values in the Area
Average Home Value in this Area
Tax History
| Year | Tax Paid | Tax Assessment Tax Assessment Total Assessment is a certain percentage of the fair market value that is determined by local assessors to be the total taxable value of land and additions on the property. | Land | Improvement |
|---|---|---|---|---|
| 2025 | $7,788 | $753,900 | $132,500 | $621,400 |
| 2024 | $7,674 | $742,900 | $132,500 | $610,400 |
| 2023 | $7,652 | $742,900 | $132,500 | $610,400 |
| 2022 | $7,652 | $742,900 | $132,500 | $610,400 |
| 2021 | $7,487 | $726,900 | $60,900 | $666,000 |
| 2020 | $6,491 | $632,700 | $60,900 | $571,800 |
| 2019 | $6,438 | $627,500 | $60,900 | $566,600 |
| 2018 | $6,261 | $622,400 | $60,900 | $561,500 |
| 2017 | $5,924 | $588,900 | $60,900 | $528,000 |
| 2016 | $6,028 | $608,300 | $60,900 | $547,400 |
| 2015 | $5,733 | $575,600 | $60,900 | $514,700 |
| 2014 | $5,512 | $553,400 | $60,900 | $492,500 |
Property History
| Date | Event | Price | Change | Sq Ft Price |
|---|---|---|---|---|
| 05/27/2025 05/27/25 | Price Changed | $729,000 | -5.2% | $479 / Sq Ft |
| 05/02/2025 05/02/25 | Price Changed | $769,000 | -3.3% | $505 / Sq Ft |
| 04/13/2025 04/13/25 | Price Changed | $795,000 | -1.7% | $522 / Sq Ft |
| 03/23/2025 03/23/25 | For Sale | $809,000 | 0.0% | $531 / Sq Ft |
| 06/27/2017 06/27/17 | Rented | $3,600 | 0.0% | -- |
| 06/14/2017 06/14/17 | Under Contract | -- | -- | -- |
| 03/22/2017 03/22/17 | For Rent | $3,600 | +12.5% | -- |
| 09/20/2016 09/20/16 | Rented | $3,200 | -15.8% | -- |
| 09/20/2016 09/20/16 | Under Contract | -- | -- | -- |
| 08/08/2016 08/08/16 | For Rent | $3,800 | +8.6% | -- |
| 09/28/2015 09/28/15 | Rented | $3,500 | 0.0% | -- |
| 09/27/2015 09/27/15 | Under Contract | -- | -- | -- |
| 08/08/2015 08/08/15 | For Rent | $3,500 | -7.9% | -- |
| 01/03/2014 01/03/14 | Rented | $3,800 | -5.0% | -- |
| 01/01/2014 01/01/14 | Under Contract | -- | -- | -- |
| 10/10/2013 10/10/13 | For Rent | $4,000 | -- | -- |
Purchase History
| Date | Type | Sale Price | Title Company |
|---|---|---|---|
| Warranty Deed | $680,000 | -- | |
| Deed | $270,000 | -- |
Mortgage History
| Date | Status | Loan Amount | Loan Type |
|---|---|---|---|
| Open | $500,000 | New Conventional | |
| Previous Owner | $670,000 | Credit Line Revolving | |
| Previous Owner | $200,000 | Credit Line Revolving | |
| Previous Owner | $115,000 | No Value Available |
Similar Homes in Arlington, VA
Source: Bright MLS
MLS Number: VAAR2054880
APN: 34-020-153
- 1805 Crystal Dr Unit 403S
- 1805 Crystal Dr Unit 1016S
- 1805 Crystal Dr Unit 504S
- 1805 Crystal Dr Unit 1109S
- 1805 Crystal Dr Unit 1011S
- 1300 Crystal Dr Unit 1102S
- 1200 Crystal Dr Unit 514
- 1300 Crystal Dr Unit PH3S
- 1300 Crystal Dr Unit 901S
- 609 21st St S
- 618 20th St S
- 618 19th St S
- 1211 S Eads St Unit 1203
- 1211 S Eads St Unit 601
- 1211 S Eads St Unit 401
- 1211 S Eads St Unit 804
- 637 21st St S
- 730 22nd St S
- 801 20th St S
- 801 23rd St S
- 244 19th Ct S
- 244 19th Ct S Unit PH2727
- 244 19th Ct S Unit PH2625
- 1801 Crystal Dr Unit FL5-ID558
- 269 19th Ct S Unit 2415
- 269 19th Ct S
- 2051 S Bell St
- 505 18th St S Unit FL4-ID1116
- 505 18th St S Unit FL7-ID365
- 505 18th St S Unit FL8-ID1022373P
- 505 18th St S Unit FL9-ID1022367P
- 505 18th St S Unit FL4-ID574
- 2050 S Bell St
- 2111 Richmond Hwy Unit FL3-ID1022374P
- 2111 Richmond Hwy Unit FL9-ID1022400P
- 2111 Richmond Hwy Unit FL2-ID1022370P
- 2111 Richmond Hwy Unit FL11-ID1022382P
- 2111 Richmond Hwy Unit FL4-ID1022401P
- 2111 Richmond Hwy Unit FL3-ID1022385P
- 2111 Richmond Hwy
