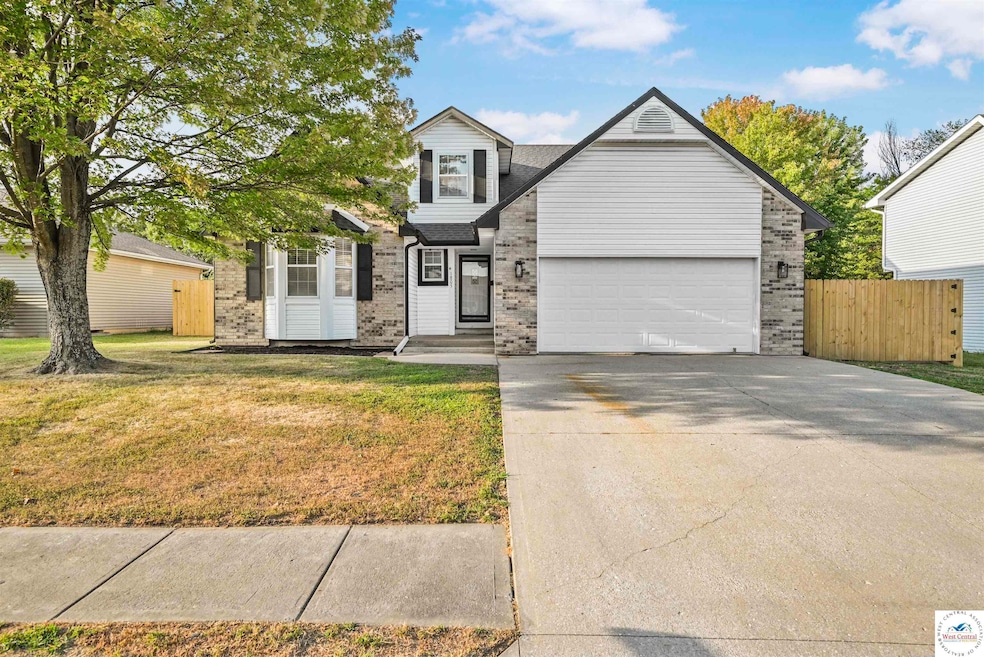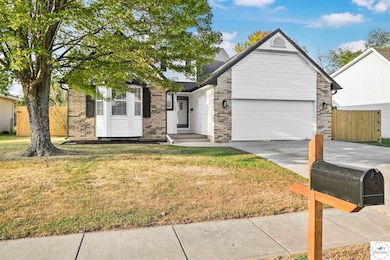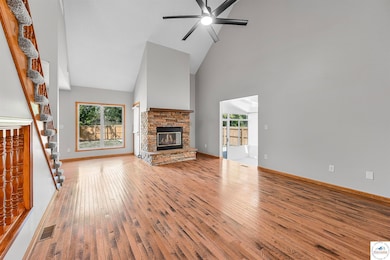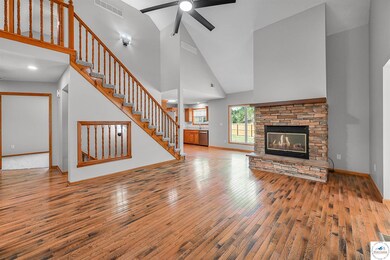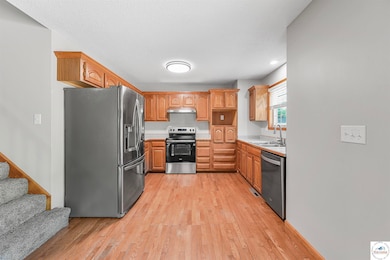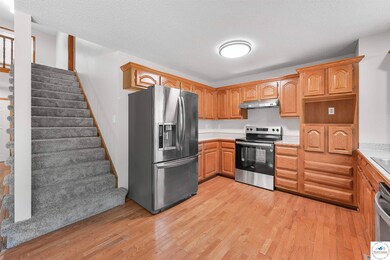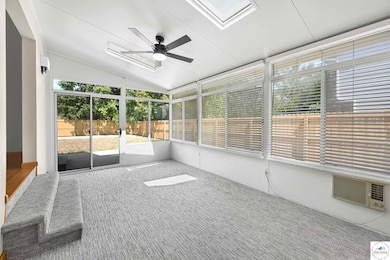1805 Deer Run Ave Clinton, MO 64735
Estimated payment $1,874/month
Highlights
- Wood Flooring
- No HOA
- First Floor Utility Room
- Sun or Florida Room
- Home Office
- 2 Car Attached Garage
About This Home
**Sellers are offering to contribute concessions toward buyer's closing costs/buy downs to lower their interest rate. Talk to your lender to see how this could vastly improve your monthly mortgage payment!** Welcome to this stunning and spacious 1.5-story home that blends comfort, style, and functionality! Featuring 3 bedrooms, 3.5 updated bathrooms, plus a nonconforming 4th bedroom or office and finished basement, this home offers ample space for families, guests, or remote work needs. Step inside to find luxurious new vinyl plank flooring, plush new carpet, fresh lighting fixtures, and all new blinds throughout, giving the home a fresh, updated feel. The main level boasts a bright and inviting sunroom, while the fully finished basement provides a generous family room for entertainment or relaxation. Enjoy the privacy of a large, fenced backyard (grass virtually enhanced) with a rare drive-through gated entrance, ideal for extra parking, trailers, or recreational vehicles. The home also offers great curb appeal, nestled in a highly desirable neighborhood known for its charm and convenience. Additional highlights include: Brand new HVAC system, Updated bathrooms throughout, Move-in ready condition Plenty of storage and functional living space across all levels! Don't miss this rare opportunity to own a beautifully maintained home that checks every box! Schedule your private tour today and see why this home is the perfect fit for your next chapter! Owner/Agent
Listing Agent
Anstine Realty & Auction, LLC License #2013008847 Listed on: 09/05/2025
Home Details
Home Type
- Single Family
Est. Annual Taxes
- $2,420
Year Built
- Built in 1995
Lot Details
- Lot Dimensions are 70x120
- Privacy Fence
Parking
- 2 Car Attached Garage
Home Design
- Concrete Foundation
- Composition Roof
- Vinyl Siding
Interior Spaces
- 2,406 Sq Ft Home
- 1.5-Story Property
- Vinyl Clad Windows
- Family Room Downstairs
- Living Room with Fireplace
- Home Office
- Sun or Florida Room
- First Floor Utility Room
- 220 Volts In Laundry
- Basement
Flooring
- Wood
- Carpet
- Vinyl
Bedrooms and Bathrooms
- 3 Bedrooms
Outdoor Features
- Patio
Utilities
- Heating Available
- 220 Volts
- Electric Water Heater
Community Details
- No Home Owners Association
- Golden Valley Subdivision
Map
Home Values in the Area
Average Home Value in this Area
Tax History
| Year | Tax Paid | Tax Assessment Tax Assessment Total Assessment is a certain percentage of the fair market value that is determined by local assessors to be the total taxable value of land and additions on the property. | Land | Improvement |
|---|---|---|---|---|
| 2024 | $2,420 | $42,410 | $0 | $0 |
| 2023 | $2,095 | $42,410 | $0 | $0 |
| 2022 | $1,869 | $37,240 | $0 | $0 |
| 2021 | $1,830 | $37,240 | $0 | $0 |
| 2020 | $1,606 | $28,380 | $0 | $0 |
| 2019 | $1,609 | $28,380 | $0 | $0 |
| 2018 | $1,580 | $27,870 | $0 | $0 |
| 2017 | $1,574 | $27,870 | $2,810 | $25,060 |
| 2016 | $1,563 | $27,570 | $2,810 | $24,760 |
| 2014 | -- | $27,780 | $0 | $0 |
| 2013 | -- | $27,780 | $0 | $0 |
Property History
| Date | Event | Price | List to Sale | Price per Sq Ft |
|---|---|---|---|---|
| 10/10/2025 10/10/25 | Price Changed | $317,500 | -1.5% | $132 / Sq Ft |
| 09/26/2025 09/26/25 | Price Changed | $322,400 | -1.5% | $134 / Sq Ft |
| 09/15/2025 09/15/25 | Price Changed | $327,400 | -0.8% | $136 / Sq Ft |
| 09/05/2025 09/05/25 | For Sale | $329,900 | -- | $137 / Sq Ft |
Purchase History
| Date | Type | Sale Price | Title Company |
|---|---|---|---|
| Deed | -- | -- |
Source: West Central Association of REALTORS® (MO)
MLS Number: 101309
APN: 18-1.0-12-002-001-008.005
- 26690 Oakwood Ln
- 00 E Highway 7
- 203 SE 881 Pln County Rd
- 1903 Alfresco St
- 2003 Alfresco St
- 1900 Arcadia St
- 107 S Vansant Rd
- 807 Iowa Cir
- 801 Virginia
- 1602 E Franklin St
- 101 S Connie Dr
- 1303 E Franklin St
- 200 N Vansant Rd
- 207 Kristine Ave
- 906 Willow St
- 819 E Franklin St
- 1704 S Nicklaus Dr
- 701 E Grandriver St
- 403 N Price Ln
- 911 E Augusta St
