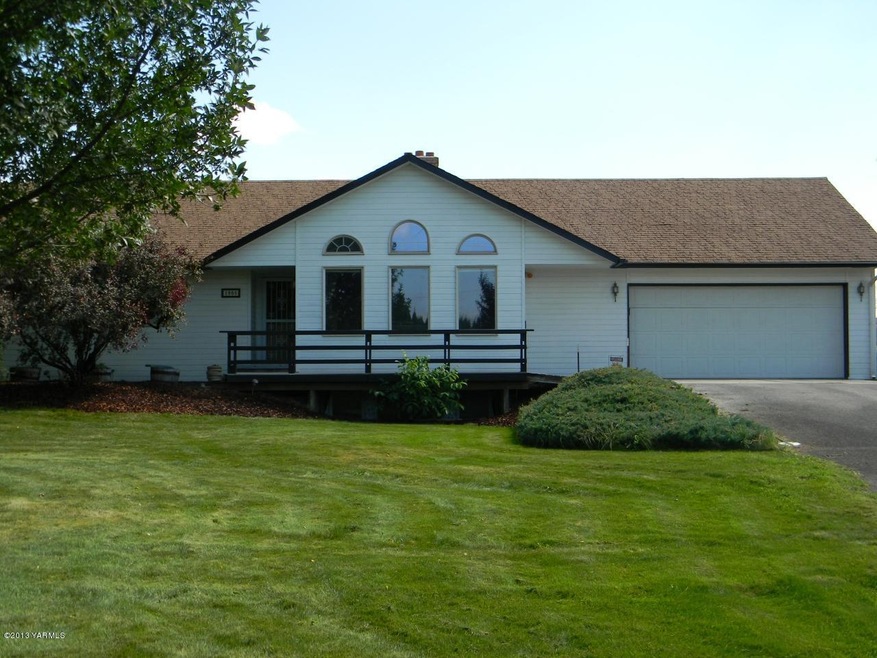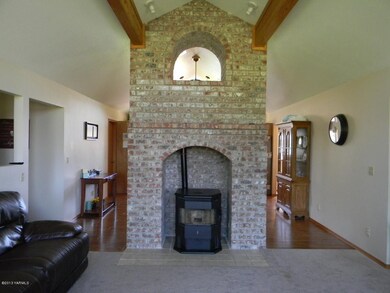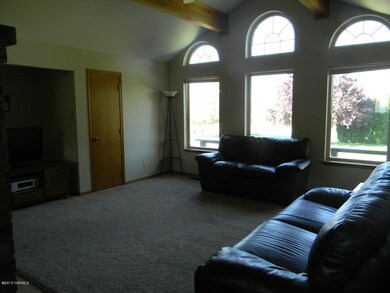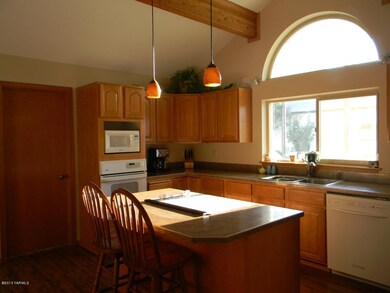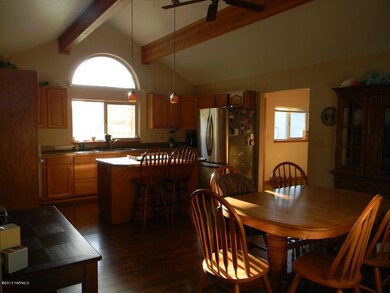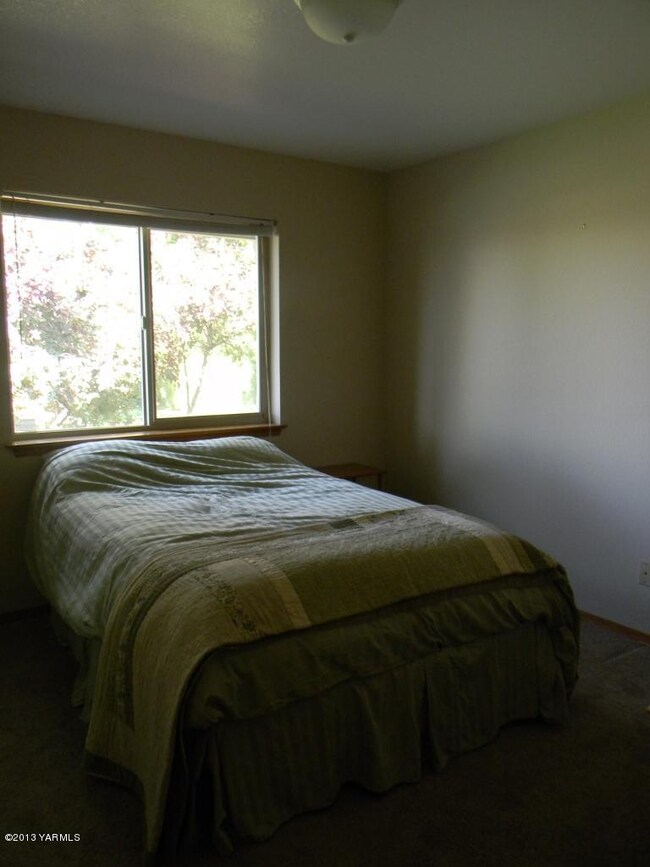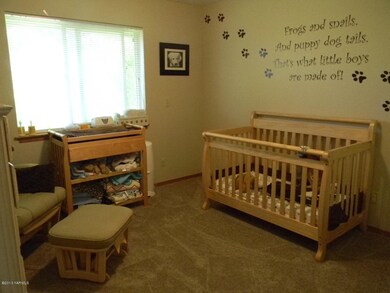1805 Ekelman Rd Yakima, WA 98901
Estimated Value: $489,000 - $595,000
3
Beds
2.5
Baths
2,200
Sq Ft
$252/Sq Ft
Est. Value
Highlights
- RV Access or Parking
- Landscaped Professionally
- Wood Flooring
- 1.96 Acre Lot
- Deck
- Mud Room
About This Home
As of February 2015This completely updated house is situated on a park-like 2 acre parcel with private drive. Just appraised at $335,000. 3 blocks from E. Valley schools off the main roads. Property has 2 large shops and brand new finished basement.
Home Details
Home Type
- Single Family
Est. Annual Taxes
- $3,300
Year Built
- Built in 1998
Lot Details
- 1.96 Acre Lot
- Dog Run
- Back Yard Fenced
- Landscaped Professionally
- Sprinkler System
- Garden
Home Design
- Concrete Foundation
- Frame Construction
- Composition Roof
- Vinyl Siding
Interior Spaces
- 2,200 Sq Ft Home
- 1-Story Property
- Wired For Data
- Skylights
- Mud Room
- Home Security System
Kitchen
- Eat-In Kitchen
- Indoor Grill
- Microwave
- Dishwasher
- Kitchen Island
- Disposal
Flooring
- Wood
- Carpet
- Tile
- Vinyl
Bedrooms and Bathrooms
- 3 Bedrooms
- Walk-In Closet
- Primary Bathroom is a Full Bathroom
Finished Basement
- Recreation or Family Area in Basement
- Finished Basement Bathroom
- Crawl Space
Parking
- 4 Car Attached Garage
- RV Access or Parking
Outdoor Features
- Deck
- Shop
Utilities
- Forced Air Heating and Cooling System
- Pellet Stove burns compressed wood to generate heat
- Well
- Water Softener
- Septic Design Installed
Additional Features
- Doors are 32 inches wide or more
- Horse Setup
Listing and Financial Details
- Assessor Parcel Number 19133511403
Ownership History
Date
Name
Owned For
Owner Type
Purchase Details
Closed on
May 27, 2011
Sold by
Garrison Jean M
Bought by
Scellick Ryan and Scellick Haley
Current Estimated Value
Home Financials for this Owner
Home Financials are based on the most recent Mortgage that was taken out on this home.
Original Mortgage
$256,500
Outstanding Balance
$169,349
Interest Rate
3.75%
Mortgage Type
Adjustable Rate Mortgage/ARM
Estimated Equity
$384,103
Create a Home Valuation Report for This Property
The Home Valuation Report is an in-depth analysis detailing your home's value as well as a comparison with similar homes in the area
Home Values in the Area
Average Home Value in this Area
Purchase History
| Date | Buyer | Sale Price | Title Company |
|---|---|---|---|
| Scellick Ryan | $232,079 | Fidelity Title Company |
Source: Public Records
Mortgage History
| Date | Status | Borrower | Loan Amount |
|---|---|---|---|
| Open | Scellick Ryan | $256,500 |
Source: Public Records
Property History
| Date | Event | Price | List to Sale | Price per Sq Ft |
|---|---|---|---|---|
| 02/20/2015 02/20/15 | Sold | $312,000 | -- | $142 / Sq Ft |
| 09/23/2014 09/23/14 | Pending | -- | -- | -- |
Source: MLS Of Yakima Association Of REALTORS®
Tax History Compared to Growth
Tax History
| Year | Tax Paid | Tax Assessment Tax Assessment Total Assessment is a certain percentage of the fair market value that is determined by local assessors to be the total taxable value of land and additions on the property. | Land | Improvement |
|---|---|---|---|---|
| 2025 | $5,269 | $484,400 | $92,300 | $392,100 |
| 2023 | $5,293 | $397,800 | $42,800 | $355,000 |
| 2022 | $4,866 | $368,100 | $42,800 | $325,300 |
| 2021 | $4,406 | $318,000 | $42,800 | $275,200 |
| 2019 | $3,712 | $264,100 | $42,800 | $221,300 |
| 2018 | $3,552 | $237,300 | $42,800 | $194,500 |
| 2017 | $3,677 | $260,500 | $42,800 | $217,700 |
| 2016 | $3,382 | $260,750 | $42,950 | $217,800 |
| 2015 | $3,382 | $252,650 | $42,950 | $209,700 |
| 2014 | $3,382 | $231,950 | $42,950 | $189,000 |
| 2013 | $3,382 | $231,950 | $42,950 | $189,000 |
Source: Public Records
Map
Source: MLS Of Yakima Association Of REALTORS®
MLS Number: 14-1129
APN: 191335-11403
Nearby Homes
- 2121 Amber Loop
- 2206 Porter Loop
- 7800 Postma Rd
- 6300 Horizon View Ln
- NKA Birchfield Rd
- NKA High Point Landing
- 207 Clemans Ave
- 108 Darland Ave
- 720 Country Club Dr
- 704 Beacon Ave
- 205 W Seattle Ave
- 312 Wendt Rd
- 620 Country Club Dr
- 618 Country Club Dr
- 112 & 118 W Moxee Ave
- 505 Faucher Rd
- 103 Lenseigne Place
- 519 Lacoursiere St
- 309 Canyon Rd
- 1803 Riverside Rd
- 1809 Ekelman Rd
- 6904 Mieras Rd
- 1811 Ekelman Rd
- 6908 Mieras Rd
- 1815 Ekelman Rd
- 6806 Mieras Rd
- 7002 Mieras Rd
- 1902 Ekelman Rd
- 7001 Mieras Rd
- 7004 Mieras Rd
- 6802 Mieras Rd
- 6901 Mieras Rd
- 7008 Mieras Rd
- 1910 Ekelman Rd
- 6706 Mieras Rd
- 7102 Mieras Rd
- 6702 Mieras Rd
- 7007 Mieras Rd
- 7110 Mieras Rd
- 1904 Ekelman Rd
