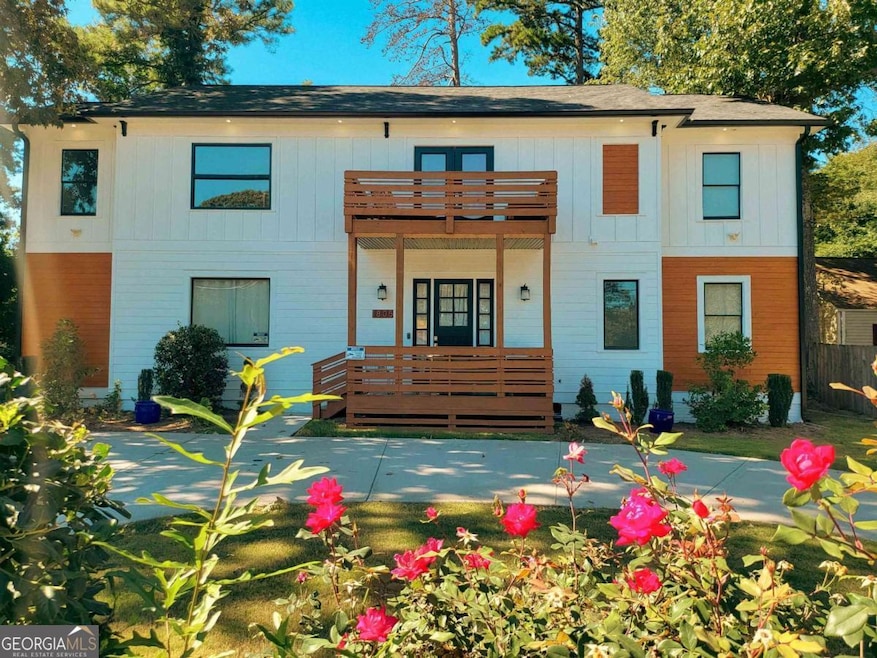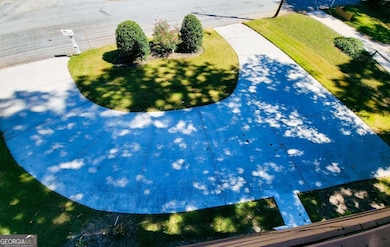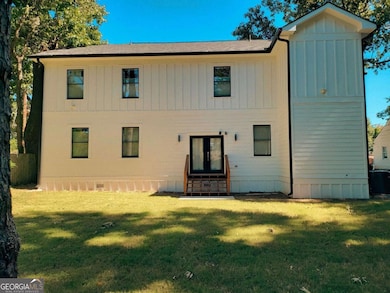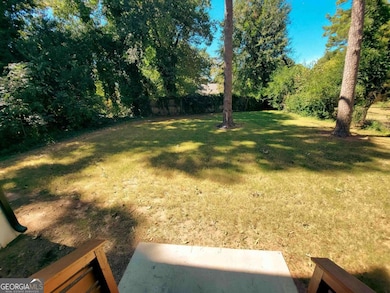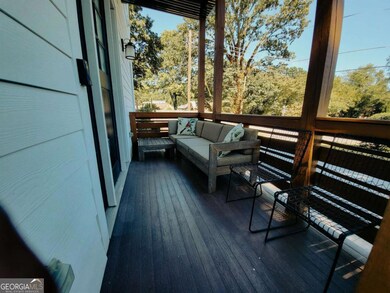1805 Ellington St Decatur, GA 30032
Estimated payment $3,947/month
Highlights
- Property is near public transit
- Wood Flooring
- Loft
- Traditional Architecture
- Main Floor Primary Bedroom
- 2 Fireplaces
About This Home
This lovely home has 4 bedrooms, 3 full baths, formal dining room, great room with fireplace, there are 2 bedrooms on main level and a beautiful modern kitchen. Upstairs It has a master bedroom that is huge and the master bath is awesome. The shower has a steam disc. Also it has a his and hers water closets and double vanity, with above counter sinks. The 4th bedroom upstairs has it's private bath with it's own sitting room. This home has a tankless hotwater heater, spray foam insulation in attic and walls, which makes home extremely energy efficient. first level has 10 ceilings and 8 doors, and 2nd floor has 9 ceiling. Huge level backyard and circular driveway. Only minutes from Downtown Decatur and Downtown Atlanta. Seller is motivated and will sell most of furniture!!! Please bring your picky buyers and they will love it!!!!
Home Details
Home Type
- Single Family
Est. Annual Taxes
- $6,257
Year Built
- Built in 2017 | Remodeled
Lot Details
- 8,712 Sq Ft Lot
- Fenced
- Level Lot
Parking
- Parking Pad
Home Design
- Traditional Architecture
- Composition Roof
- Wood Siding
- Concrete Siding
Interior Spaces
- 2,950 Sq Ft Home
- 2-Story Property
- Rear Stairs
- 2 Fireplaces
- Great Room
- Loft
- Crawl Space
- Laundry in Kitchen
Kitchen
- Convection Oven
- Cooktop
- Microwave
- Ice Maker
- Dishwasher
Flooring
- Wood
- Tile
Bedrooms and Bathrooms
- 4 Bedrooms | 2 Main Level Bedrooms
- Primary Bedroom on Main
- Double Vanity
- Bathtub Includes Tile Surround
- Separate Shower
Location
- Property is near public transit
- Property is near schools
- Property is near shops
Schools
- Peachcrest Elementary School
- Mary Mcleod Bethune Middle School
- Towers High School
Utilities
- Central Heating and Cooling System
- Heating System Uses Natural Gas
- Tankless Water Heater
- High Speed Internet
- Phone Available
- Cable TV Available
Community Details
- No Home Owners Association
- White Oaks Hills Subdivision
Listing and Financial Details
- Tax Lot 183
Map
Home Values in the Area
Average Home Value in this Area
Tax History
| Year | Tax Paid | Tax Assessment Tax Assessment Total Assessment is a certain percentage of the fair market value that is determined by local assessors to be the total taxable value of land and additions on the property. | Land | Improvement |
|---|---|---|---|---|
| 2025 | $4,104 | $125,600 | $31,200 | $94,400 |
| 2024 | $4,663 | $136,800 | $31,200 | $105,600 |
| 2023 | $4,663 | $120,800 | $27,720 | $93,080 |
| 2022 | $4,508 | $132,520 | $23,480 | $109,040 |
| 2021 | $4,779 | $142,560 | $23,480 | $119,080 |
| 2020 | $4,233 | $124,360 | $18,000 | $106,360 |
| 2019 | $6,309 | $135,920 | $18,000 | $117,920 |
| 2018 | $3,084 | $99,480 | $18,000 | $81,480 |
| 2017 | $1,175 | $35,320 | $3,200 | $32,120 |
| 2016 | $864 | $27,520 | $3,200 | $24,320 |
| 2014 | $1,289 | $20,880 | $3,200 | $17,680 |
Property History
| Date | Event | Price | List to Sale | Price per Sq Ft |
|---|---|---|---|---|
| 11/19/2025 11/19/25 | For Sale | $650,000 | -- | $220 / Sq Ft |
Purchase History
| Date | Type | Sale Price | Title Company |
|---|---|---|---|
| Quit Claim Deed | $700,000 | -- | |
| Quit Claim Deed | $700,000 | -- | |
| Warranty Deed | -- | -- | |
| Warranty Deed | $75,000 | -- | |
| Warranty Deed | -- | -- | |
| Warranty Deed | $16,900 | -- | |
| Foreclosure Deed | $120,999 | -- | |
| Deed | $129,000 | -- | |
| Deed | $95,000 | -- | |
| Foreclosure Deed | $189,242 | -- | |
| Deed | $230,000 | -- |
Mortgage History
| Date | Status | Loan Amount | Loan Type |
|---|---|---|---|
| Previous Owner | $145,000 | New Conventional | |
| Previous Owner | $139,500 | No Value Available | |
| Previous Owner | $15,555 | No Value Available | |
| Previous Owner | $195,500 | New Conventional |
Source: Georgia MLS
MLS Number: 10646135
APN: 15-183-09-016
- 2597 Glenvalley Dr
- 2775 Glenvalley Dr
- 2431 Crestview Ave
- 2911 Glenwood Ave SE
- 1697 Line St
- 2672 Northview Ave
- 3154 Alston Dr
- 2665 Northview Ave
- 430 Allendale Dr SE
- 1609 Line St
- 2992 Memorial Dr SE
- 525 Rosemont Dr
- 1602 Line Cir Unit 1602 Line Cir - Unit 3
- 3106 Memorial Dr SE
- 1622 Venice Dr SE
- 1562 Conway Rd
- 2659 Patrick Ct SE
- 1605 Carter Rd
- 2794 Mitchell Dr
- 2800 Long Way
