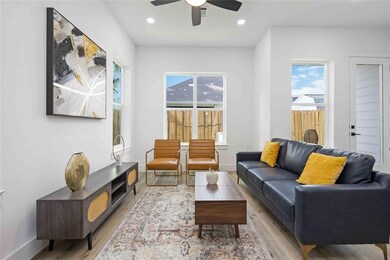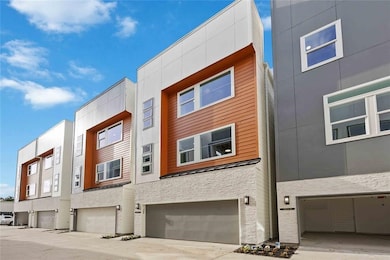1805 Emir St Unit C Houston, TX 77009
Greater Heights NeighborhoodHighlights
- New Construction
- Wood Flooring
- Home Office
- Contemporary Architecture
- Game Room
- Fenced Yard
About This Home
Welcome to The Retreat at Emir St, a gated community of newly built homes in the heart of desirable Heights, where modern comfort meets timeless charm. Each home features 3 spacious bedrooms with private baths & open-concept living, dining, & kitchen areas that flow effortlessly onto a balcony or a backyard w/ green space, ideal for entertaining & relaxing. The bright chef's kitchen is a standout w/ quartz countertops, stylish lighting, ample cabinetry, & stainless appliances. Natural light pours thru oversized windows, enhancing every space w/ warmth & energy. The luxe primary suite offers a serene escape w/ soaking tub, separate shower, double vanities, and 2 walk-in closets. A third floor gameroom provides stunning downtown views, while the community is steps away from Houston Farmers Market & minutes from top restaurants, cafes, med center, shopping, & nightlife. With ample guest parking, secure gated access, this is urban living at its best. Home is ready - schedule your showing!
Listing Agent
Keller Williams Realty Metropolitan License #0691660 Listed on: 10/23/2025

Home Details
Home Type
- Single Family
Est. Annual Taxes
- $3,794
Year Built
- Built in 2025 | New Construction
Lot Details
- 1,708 Sq Ft Lot
- North Facing Home
- Fenced Yard
- Partially Fenced Property
- Cleared Lot
Parking
- 2 Car Attached Garage
Home Design
- Contemporary Architecture
Interior Spaces
- 2,272 Sq Ft Home
- 3-Story Property
- Wired For Sound
- Ceiling Fan
- Insulated Doors
- Family Room Off Kitchen
- Combination Dining and Living Room
- Home Office
- Game Room
- Attic Fan
- Washer and Gas Dryer Hookup
Kitchen
- Gas Oven
- Gas Range
- Microwave
- Dishwasher
- Self-Closing Drawers and Cabinet Doors
- Disposal
Flooring
- Wood
- Laminate
- Tile
Bedrooms and Bathrooms
- 3 Bedrooms
- En-Suite Primary Bedroom
- Double Vanity
- Soaking Tub
- Bathtub with Shower
- Separate Shower
Home Security
- Prewired Security
- Fire and Smoke Detector
Eco-Friendly Details
- ENERGY STAR Qualified Appliances
- Energy-Efficient Windows with Low Emissivity
- Energy-Efficient HVAC
- Energy-Efficient Doors
- Energy-Efficient Thermostat
- Ventilation
Outdoor Features
- Balcony
Schools
- Browning Elementary School
- Hogg Middle School
- Heights High School
Utilities
- Central Heating and Cooling System
- Heating System Uses Gas
- Programmable Thermostat
Listing and Financial Details
- Property Available on 10/23/25
- Long Term Lease
Community Details
Pet Policy
- Call for details about the types of pets allowed
- Pet Deposit Required
Additional Features
- Retreat At Emir Street Subdivision
- Controlled Access
Map
Source: Houston Association of REALTORS®
MLS Number: 17574477
APN: 1470930010013
- 1805 Emir St Unit E
- 1805 Emir St Unit F
- 1805 Emir St Unit A
- 1805 Emir St Unit B
- 1805 Emir St Unit D
- 1223 Posey St
- 1340 Idylwild St
- 1726 Redwing Ridge Dr
- 1723 Redwing Ridge Dr
- 1213 Northwood St
- 1707 Redwing Cove Dr
- 1719 Redwing Pines Dr
- 1209 Tabor St
- 905 Kern St
- 710 Louise St
- 1737 Airline Dr
- 1311 Walton St
- 1611 Airline Dr
- 1609 Tabor St
- 1101 Tabor St
- 1805 Emir St Unit B
- 700 W Cavalcade St
- 611 W Cavalcade St
- 1216 Northwood St
- 1209 Tabor St
- 905 Kern St
- 912 Kern St
- 920 W Cavalcade St Unit A
- 721 Strawberry Pines Ct
- 1405 Walton St
- 770 Strawberry Pines Ct
- 1615 Airline Dr
- 791 Strawberry Pines Ct
- 1807 Palmetto Landing Dr
- 508 Louise St
- 1228 E 23rd St
- 1639 Walton St
- 1011 Enid St Unit 3
- 1011 Enid St Unit 2
- 1009 Enid St Unit 1






