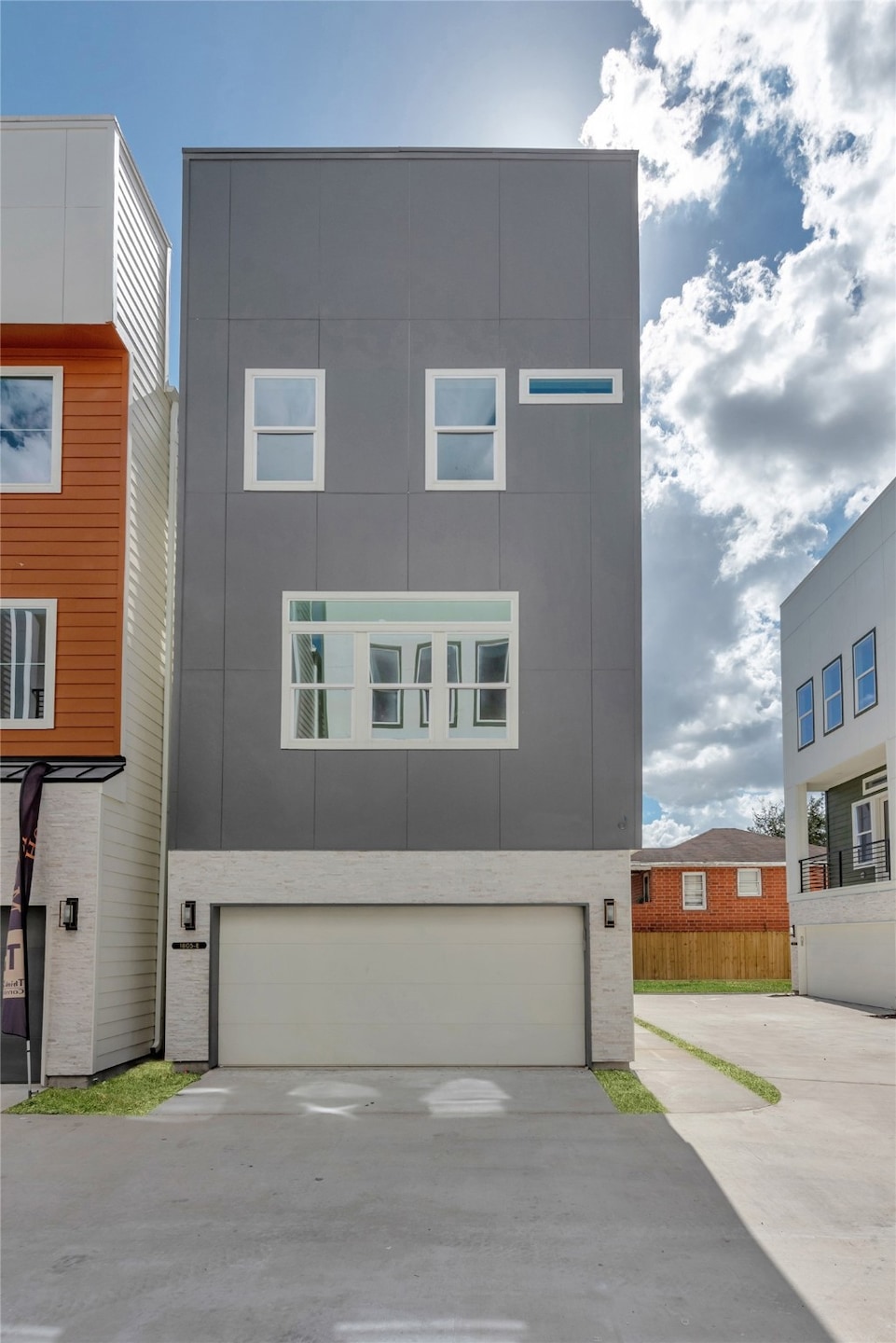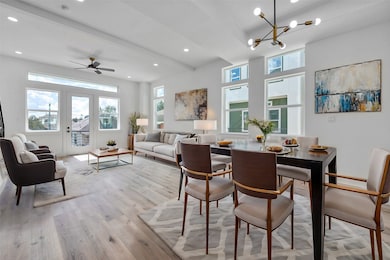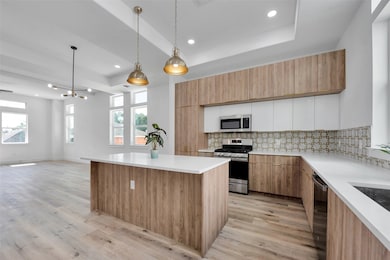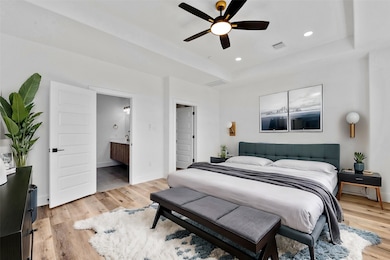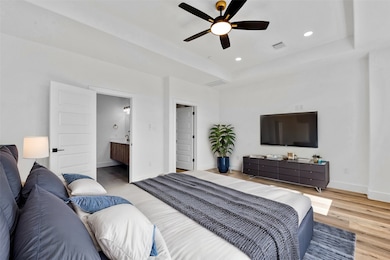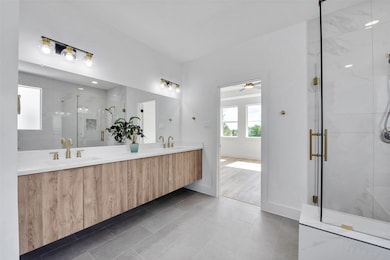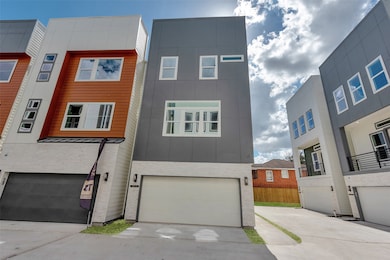1805 Emir St Unit E Houston, TX 77009
Greater Heights NeighborhoodEstimated payment $3,066/month
Highlights
- New Construction
- Contemporary Architecture
- Balcony
- Deck
- Adjacent to Greenbelt
- Family Room Off Kitchen
About This Home
This exquisite newly built home in highly sought after Heights features 3 bedrooms each with ensuite baths & is minutes away from Heights' most popular restaurants and bars. An open and spacious living, dining, kitchen, balcony & a fenced in backyard with green space make day to day living & entertaining easy. The bright chef's kitchen includes quartz countertops, gorgeous light fixtures, spacious cabinets & pantry for storage, & stainless steel appliances. The many windows throughout fill this home with natural light. The luxe primary suite has an oversized bedroom with a spa like bath - double sinks, soaking tub, separate shower, a large walk-in closet and DOWNTOWN VIEWS. Walk to the famous Houston Farmer's Market for fresh produce, herbs, spices, & coffee. This gated community offers ample parking for guests. Conveniently located just minutes from airports, medical facilities, & downtown, call to make an appointment to see 1805 Emir St homes.
Listing Agent
Keller Williams Realty Metropolitan License #0691660 Listed on: 11/05/2025

Home Details
Home Type
- Single Family
Year Built
- Built in 2025 | New Construction
Lot Details
- Adjacent to Greenbelt
- Back Yard Fenced
- Cleared Lot
HOA Fees
- $100 Monthly HOA Fees
Parking
- 2 Car Attached Garage
Home Design
- Contemporary Architecture
- Slab Foundation
- Composition Roof
- Wood Siding
- Cement Siding
Interior Spaces
- 2,120 Sq Ft Home
- 3-Story Property
- Ceiling Fan
- Family Room Off Kitchen
- Attic Fan
- Security System Owned
- Washer and Gas Dryer Hookup
Kitchen
- Gas Oven
- Gas Range
- Microwave
- Dishwasher
- Self-Closing Drawers and Cabinet Doors
- Disposal
Bedrooms and Bathrooms
- 3 Bedrooms
- En-Suite Primary Bedroom
- Double Vanity
- Soaking Tub
- Bathtub with Shower
- Separate Shower
Eco-Friendly Details
- ENERGY STAR Qualified Appliances
- Energy-Efficient HVAC
- Energy-Efficient Thermostat
- Ventilation
Outdoor Features
- Balcony
- Deck
- Patio
Schools
- Browning Elementary School
- Hogg Middle School
- Heights High School
Utilities
- Zoned Heating and Cooling
- Heating System Uses Gas
- Programmable Thermostat
Community Details
Overview
- Association Phone (713) 659-9161
- Built by Think Beyond Construction
- Retreat At Emir Street Subdivision
Security
- Controlled Access
Map
Home Values in the Area
Average Home Value in this Area
Tax History
| Year | Tax Paid | Tax Assessment Tax Assessment Total Assessment is a certain percentage of the fair market value that is determined by local assessors to be the total taxable value of land and additions on the property. | Land | Improvement |
|---|---|---|---|---|
| 2025 | $4,306 | $470,362 | $148,650 | $321,712 |
| 2024 | $4,306 | $205,772 | $128,830 | $76,942 |
Property History
| Date | Event | Price | List to Sale | Price per Sq Ft |
|---|---|---|---|---|
| 11/05/2025 11/05/25 | For Sale | $499,000 | 0.0% | $235 / Sq Ft |
| 11/05/2025 11/05/25 | For Rent | $2,925 | -- | -- |
Source: Houston Association of REALTORS®
MLS Number: 78894928
APN: 1470930010011
- 1805 Emir St Unit G
- 1805 Emir St Unit L
- 1805 Emir St Unit D
- 1340 Idylwild St
- 738 Redwing Place Dr
- 1718 Redwing Ridge Dr
- 1714 Redwing Bluff Dr
- 1213 Northwood St
- 1707 Redwing Cove Dr
- 1110 Mathis St
- 905 Kern St
- 1415 Tabor St
- 1737 Airline Dr
- 1609 Tabor St
- 1410 Walton St
- 1202 Walton St
- 1803 Palmetto Landing Dr
- 931 Louise St
- 1606 Walton St
- 1805 Palmetto Landing Dr
- 1805 Emir St Unit N
- 1805 Emir St Unit L
- 1805 Emir St Unit G
- 735 W Cavalcade St
- 700 W Cavalcade St
- 611 W Cavalcade St
- 1412 Northwood St
- 907 Kern St Unit B
- 1617 Northwood St Unit 1617
- 1639 Northwood St Unit 1639
- 1615 Airline Dr
- 1626 Northwood St
- 1807 Palmetto Landing Dr
- 508 Louise St
- 1408 Enid St Unit A
- 1408 Enid St Unit C
- 1408 Enid St Unit D
- 1009 Enid St Unit 1
- 1617 Enid St Unit 279
- 1617 Enid St Unit 409
