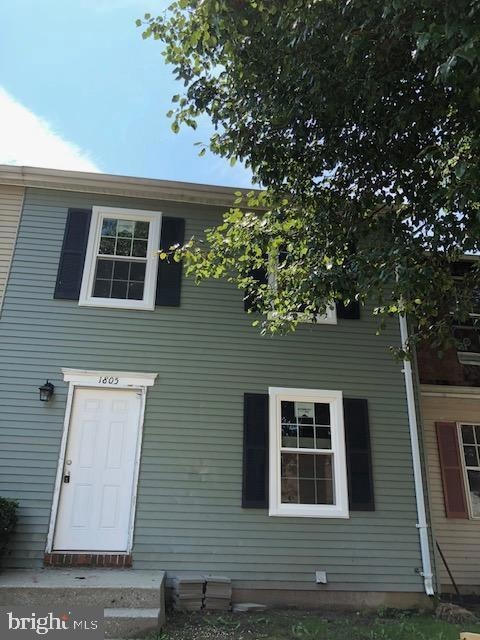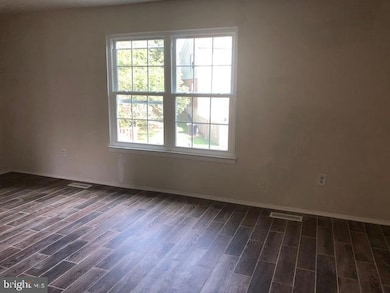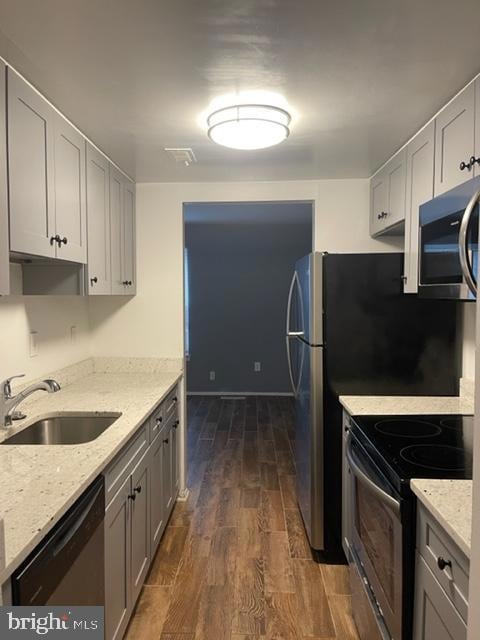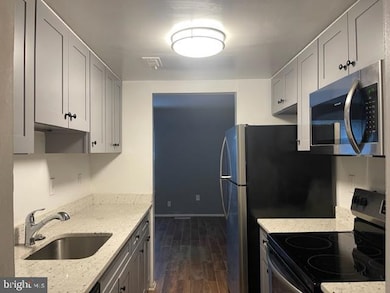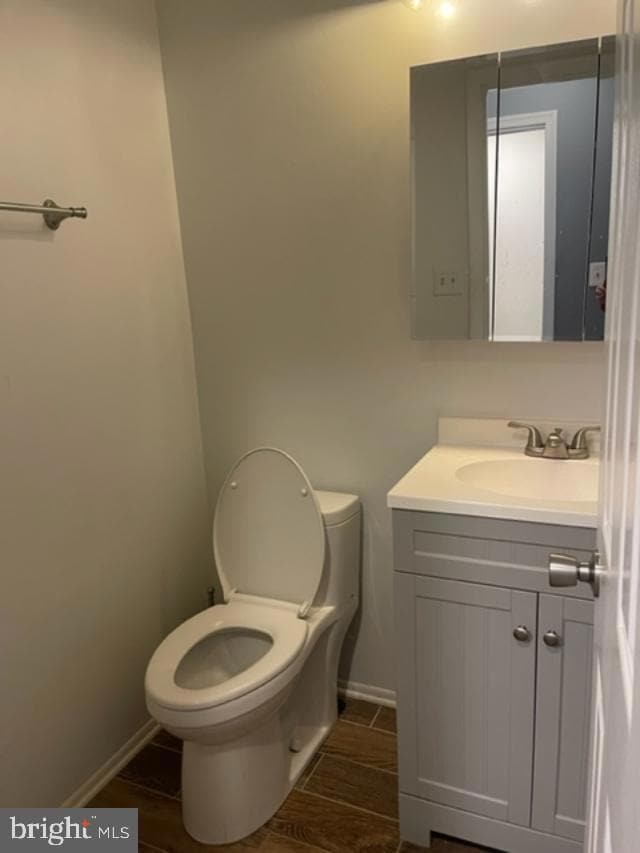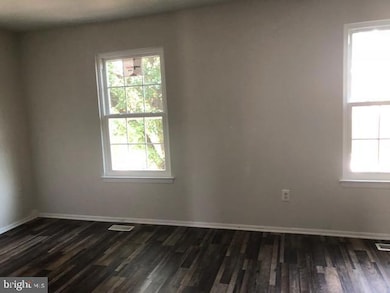1805 Falcon Ct Severn, MD 21144
3
Beds
2.5
Baths
1,460
Sq Ft
1978
Built
Highlights
- Colonial Architecture
- Ceramic Tile Flooring
- Central Heating
- Community Pool
About This Home
Good credit required, ID, 2 currently paystubs. This immaculate and cozy townhouse has been updated it* 3 bedrooms with laminate floor . 2 new baths* New kitchen with granite counter top, stainless steel appliances* Completed with title floors in the dining, living area. New Windows. completed remodel basement. Fenced back yard.
Townhouse Details
Home Type
- Townhome
Est. Annual Taxes
- $2,117
Year Built
- Built in 1978
Lot Details
- Property is in good condition
Parking
- Off-Street Parking
Home Design
- Colonial Architecture
- Combination Foundation
- Permanent Foundation
Interior Spaces
- Property has 3 Levels
- Ceramic Tile Flooring
- Finished Basement
- Connecting Stairway
- Built-In Microwave
Bedrooms and Bathrooms
- 3 Bedrooms
Utilities
- Cooling System Utilizes Natural Gas
- Central Heating
- Heat Pump System
- Electric Water Heater
Listing and Financial Details
- Residential Lease
- Security Deposit $1,800
- Tenant pays for electricity, gas, internet
- The owner pays for insurance
- Rent includes hoa/condo fee
- 12-Month Min and 48-Month Max Lease Term
- Available 12/1/25
- Assessor Parcel Number 020475390012299
Community Details
Overview
- Spring Meadows Condo Community
- Spring Meadows Condo Subdivision
Recreation
- Community Pool
Pet Policy
- Pets allowed on a case-by-case basis
Map
Source: Bright MLS
MLS Number: MDAA2130452
APN: 04-753-90012299
Nearby Homes
- 1805 Graybird Ct
- 1822 Dove Ct
- 8302 Jennel Ct
- 1823 Jaybird Ct
- 1847 Hawk Ct
- 1825 Oriole Ct
- 8209 Coatsbridge Ct
- 1937 Artillery Ln
- 1756 Jacobs Meadow Dr
- 1893 Bragg Way N
- 8209 Stewarton Ct
- 8228 Monaegan Ct
- 208 Pinecove Ave
- 106 Pinecove Ave
- 1851 Arwell Ct
- 8532 Golden Eagle Ln
- 8328 Horned Owl Ln
- 176 Pinecove Ave
- 1838 Arwell Ct
- 1552 Falling Brook Ct
- 8221 Tomlinson Ct
- 1833 Richfield Dr
- 8439 Pioneer Dr
- 8420 Gale Ln
- 8302 Black Harrier Ln
- 1124 Red Hawk Way
- 8317 Severn Orchard Cir
- 206 Arcadia Shores Cir
- 2579 Blue Water Blvd
- 246 Arcadia Shores Cir Unit Garden Suite at Arcadia
- 2134 Commissary Cir
- 1214 Reece Rd
- 2430 Knapps Way
- 1905 Scaffold Way
- 207 Langdon Farm Cir Unit 83
- 2238 Commissary Cir
- 1905 Bulrush Ct
- 195 Langdon Farm Cir
- 1944 Palonia Ct
- 2214 Canteen Cir
