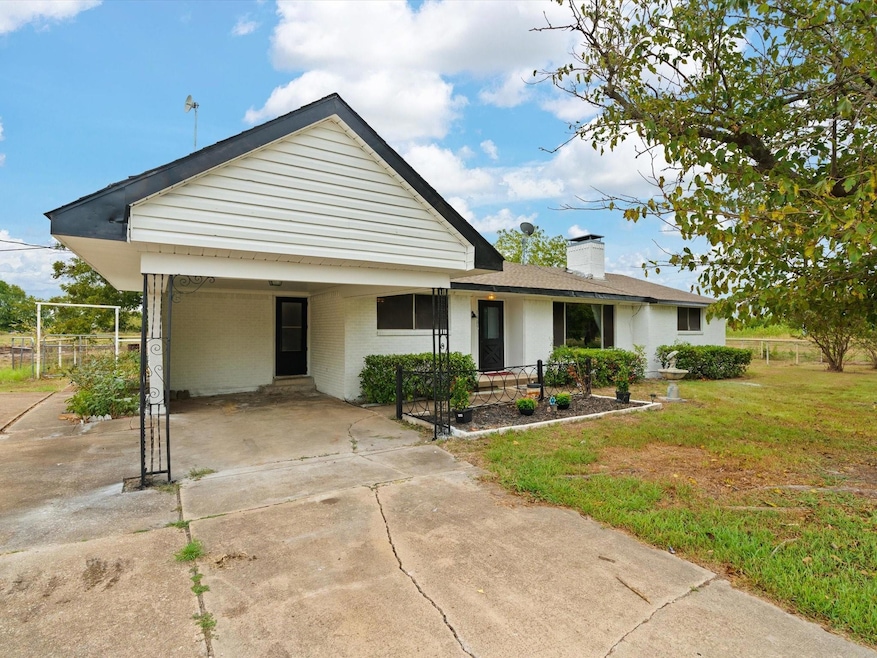
1805 Fm 1777 Royse City, TX 75189
Highlights
- 2.53 Acre Lot
- Woodwork
- Central Heating and Cooling System
- Wood Flooring
- 1-Story Property
- 3 Car Garage
About This Home
As of March 2025Welcome to this charming 1601 sq. ft. home situated on 2.5 peaceful acres. The residence exudes timeless character with its original hardwood floors throughout. The bright living room is enhanced by a large window that fills the space with natural light, perfect for relaxation or gatherings. This home features three comfortable bedrooms and two full bathrooms designed for convenience. The cozy kitchen, complemented by a charming breakfast room, is separated from the formal dining room by elegant pocket doors, adding both functionality and classic appeal. Outside, you'll find a carport and a spacious detached three-car garage, providing ample storage and parking. The expansive lot offers plenty of space for gardening, recreation, or simply enjoying the serene surroundings. This property provides a wonderful opportunity to experience country living with warmth and classic charm.
Last Agent to Sell the Property
United Real Estate Frisco Brokerage Phone: 214-789-4190 License #0753400 Listed on: 09/03/2024

Home Details
Home Type
- Single Family
Est. Annual Taxes
- $3,582
Year Built
- Built in 1966
Lot Details
- 2.53 Acre Lot
- Cross Fenced
- Chain Link Fence
- Pipe Fencing
- Back Yard
Parking
- 3 Car Garage
- 1 Carport Space
- Garage Door Opener
Home Design
- Brick Exterior Construction
- Pillar, Post or Pier Foundation
- Composition Roof
Interior Spaces
- 1,601 Sq Ft Home
- 1-Story Property
- Woodwork
- Wood Burning Fireplace
Kitchen
- Electric Oven
- Electric Cooktop
- Dishwasher
Flooring
- Wood
- Ceramic Tile
Bedrooms and Bathrooms
- 3 Bedrooms
- 2 Full Bathrooms
Schools
- John & Barbara Roderick Elementary School
- Community High School
Utilities
- Central Heating and Cooling System
- Aerobic Septic System
Community Details
- David Koen Survey Subdivision
Listing and Financial Details
- Assessor Parcel Number R650100001301
Ownership History
Purchase Details
Similar Homes in Royse City, TX
Home Values in the Area
Average Home Value in this Area
Purchase History
| Date | Type | Sale Price | Title Company |
|---|---|---|---|
| Warranty Deed | -- | None Listed On Document |
Mortgage History
| Date | Status | Loan Amount | Loan Type |
|---|---|---|---|
| Previous Owner | $25,000 | Unknown |
Property History
| Date | Event | Price | Change | Sq Ft Price |
|---|---|---|---|---|
| 03/10/2025 03/10/25 | Sold | -- | -- | -- |
| 02/17/2025 02/17/25 | Pending | -- | -- | -- |
| 01/25/2025 01/25/25 | Price Changed | $342,500 | -12.2% | $214 / Sq Ft |
| 09/26/2024 09/26/24 | Price Changed | $390,000 | -2.5% | $244 / Sq Ft |
| 09/04/2024 09/04/24 | For Sale | $400,000 | -- | $250 / Sq Ft |
Tax History Compared to Growth
Tax History
| Year | Tax Paid | Tax Assessment Tax Assessment Total Assessment is a certain percentage of the fair market value that is determined by local assessors to be the total taxable value of land and additions on the property. | Land | Improvement |
|---|---|---|---|---|
| 2024 | $251 | $263,057 | $126,300 | $150,094 |
| 2023 | $251 | $240,747 | $126,300 | $162,903 |
| 2022 | $3,669 | $218,868 | $126,300 | $153,457 |
| 2021 | $3,429 | $209,779 | $68,202 | $141,577 |
| 2020 | $3,330 | $198,776 | $68,202 | $130,574 |
| 2019 | $3,210 | $166,159 | $68,202 | $131,131 |
| 2018 | $2,870 | $151,295 | $63,150 | $107,453 |
| 2017 | $2,639 | $169,249 | $63,150 | $106,099 |
| 2016 | $2,517 | $133,394 | $50,520 | $82,874 |
| 2015 | $1,420 | $120,803 | $50,520 | $70,283 |
Agents Affiliated with this Home
-
Casey Roan
C
Seller's Agent in 2025
Casey Roan
United Real Estate Frisco
(214) 789-4190
5 in this area
23 Total Sales
-
Clay Barkley
C
Buyer's Agent in 2025
Clay Barkley
Coldwell Banker Apex, REALTORS
(214) 505-6176
18 in this area
56 Total Sales
Map
Source: North Texas Real Estate Information Systems (NTREIS)
MLS Number: 20720378
APN: R-6501-000-0130-1
- 206 Wrangler Dr
- 0 County Rd 678 Unit Royse City TX
- 1504 Buckaroo Ln
- 408 Wrangler Dr
- 312 Wagon Wheel Dr
- 22466 County Road 638
- 208 Cultivator Ct
- 316 Cultivator Ct
- 408 Cultivator Ct
- 1508 Bridle Dr
- 417 Wagon Wheel Dr
- 1490 Fm 1777
- 516 Wrangler Dr
- 1319 Lowhill Dr
- 505 Cistern Way
- 1616 Flat Ridge Ct
- 506 Windrow Dr
- 614 Chuck Wagon Dr
- 1302 Lowhill Dr
- 1210 Community Way






