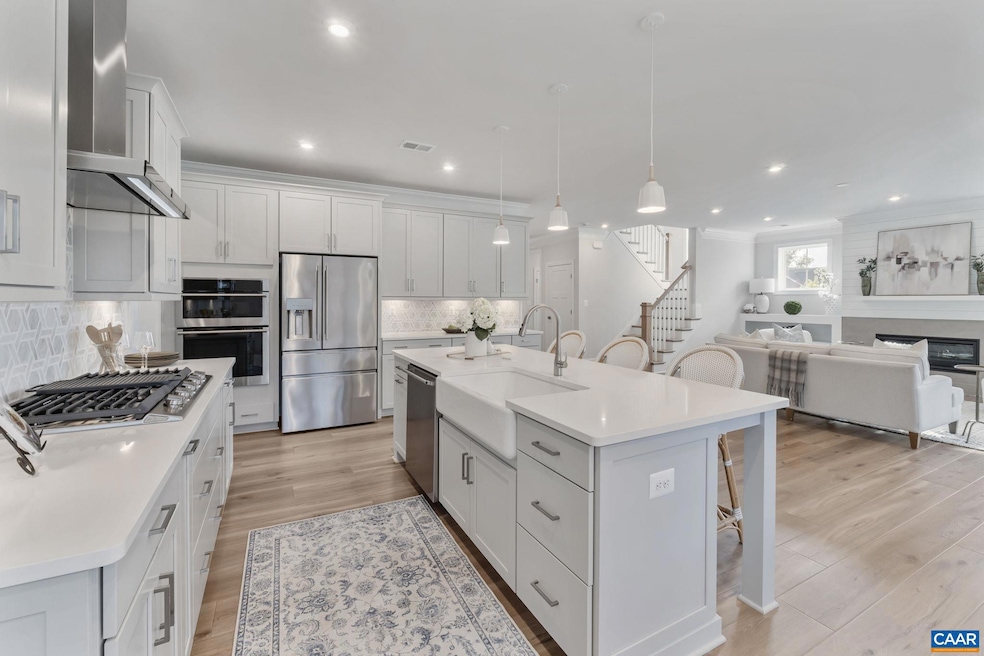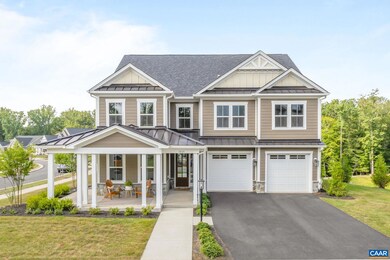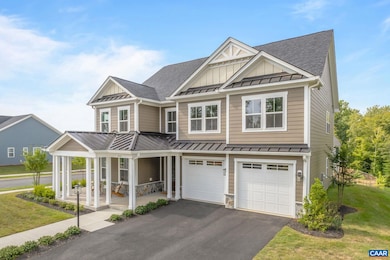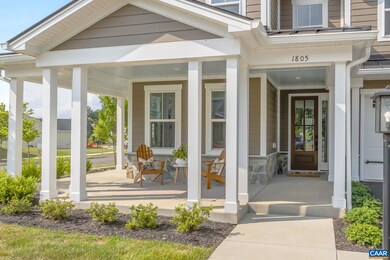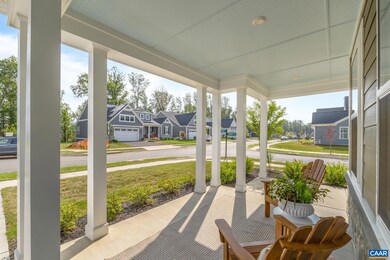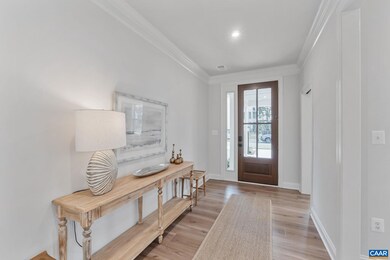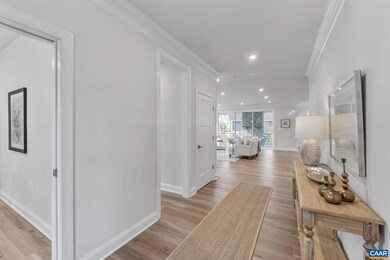1805 Fowler St Charlottesville, VA 22901
Estimated payment $7,182/month
Highlights
- Craftsman Architecture
- Mountain View
- Loft
- Jackson P. Burley Middle School Rated A-
- Freestanding Bathtub
- Mud Room
About This Home
Set on one of the best remaining lots in Belvedere, this never-occupied former model enjoys a premier corner location buffered by the Rivanna Trail for added privacy and natural beauty. From the mahogany front door to the top-level terrace, every detail reflects thoughtful design and high-end craftsmanship. The open, light-filled main level features wide-plank LVP flooring, a 42? gas fireplace with shiplap and built-ins, and a gourmet kitchen with Electrolux appliances, quartz countertops, marble backsplash, soft-close cabinetry with custom pull-outs, and a large walk-in pantry. Step outside to a screened porch with a custom wood-burning stone fireplace?a perfect spot to unwind while enjoying the wooded backdrop and direct trail access. Upstairs, a versatile loft anchors three spacious bedrooms and a luxurious owner?s suite showcasing mountain views and a spa-worthy bath with a freestanding tub, dual vanities with backlit mirrors, a frameless glass shower, and a massive walk-in closet. The top-level loft with terrace adds another inviting space for relaxing or entertaining. From its rare corner lot buffered by nature to its impeccable finishes and flexible layout, this home combines elegance, comfort, and an unbeatable Belvedere.,Painted Cabinets,Quartz Counter,Soapstone Counter,White Cabinets,Exterior Fireplace,Fireplace in Living Room
Listing Agent
(434) 996-2225 helen.ascoli@nestrealty.com NEST REALTY GROUP License #0225209289[3820] Listed on: 08/09/2025

Home Details
Home Type
- Single Family
Est. Annual Taxes
- $8,808
Year Built
- Built in 2024
Lot Details
- 0.28 Acre Lot
- Landscaped
- Level Lot
- Property is zoned R-4
HOA Fees
- $150 Monthly HOA Fees
Home Design
- Craftsman Architecture
- Slab Foundation
- Blown-In Insulation
- Architectural Shingle Roof
- Metal Roof
- Wood Siding
- HardiePlank Type
Interior Spaces
- 3,740 Sq Ft Home
- Property has 2 Levels
- Ceiling height of 9 feet or more
- Wood Burning Fireplace
- Gas Fireplace
- Low Emissivity Windows
- Vinyl Clad Windows
- Insulated Windows
- Double Hung Windows
- Window Screens
- Mud Room
- Entrance Foyer
- Living Room
- Dining Room
- Home Office
- Loft
- Utility Room
- Ceramic Tile Flooring
- Mountain Views
Kitchen
- Walk-In Pantry
- ENERGY STAR Qualified Refrigerator
- ENERGY STAR Qualified Dishwasher
Bedrooms and Bathrooms
- 4 Bedrooms
- En-Suite Bathroom
- 2.5 Bathrooms
- Freestanding Bathtub
Laundry
- Laundry Room
- Washer and Dryer Hookup
Schools
- Burley Middle School
- Albemarle High School
Utilities
- Forced Air Heating and Cooling System
- Programmable Thermostat
- Underground Utilities
- Tankless Water Heater
Community Details
Overview
- Association fees include common area maintenance, insurance, management, snow removal, trash
- Blue Sky Property Management HOA
- Laurel
- Gorgeous Former Greenwood Model Community
Recreation
- Community Playground
- Jogging Path
Map
Home Values in the Area
Average Home Value in this Area
Tax History
| Year | Tax Paid | Tax Assessment Tax Assessment Total Assessment is a certain percentage of the fair market value that is determined by local assessors to be the total taxable value of land and additions on the property. | Land | Improvement |
|---|---|---|---|---|
| 2025 | $8,808 | $985,200 | $205,000 | $780,200 |
| 2024 | $8,404 | $984,100 | $175,000 | $809,100 |
Property History
| Date | Event | Price | List to Sale | Price per Sq Ft | Prior Sale |
|---|---|---|---|---|---|
| 08/09/2025 08/09/25 | For Sale | $1,195,000 | +20.6% | $320 / Sq Ft | |
| 09/30/2024 09/30/24 | Sold | $991,220 | 0.0% | $265 / Sq Ft | View Prior Sale |
| 07/30/2024 07/30/24 | Pending | -- | -- | -- | |
| 04/25/2024 04/25/24 | For Sale | $991,220 | -- | $265 / Sq Ft |
Purchase History
| Date | Type | Sale Price | Title Company |
|---|---|---|---|
| Deed | $991,220 | Old Republic National Title In |
Mortgage History
| Date | Status | Loan Amount | Loan Type |
|---|---|---|---|
| Open | $743,400 | New Conventional |
Source: Bright MLS
MLS Number: 667755
APN: 062G0-00-05-06300
- The Lantana Plan at Belvedere - Single Family
- The Redwood Plan at Belvedere - Single Family
- The Holly I Plan at Belvedere - Townhomes
- The Chestnut Plan at Belvedere - Single Family
- The Aspen Plan at Belvedere - Single Family
- The Marigold Plan at Belvedere - Single Family
- The Holly II Plan at Belvedere - Townhomes
- The Laurel Plan at Belvedere - Single Family
- 3048 Farrow Cir
- 3046 Farrow Cir
- 3611 Hilah Ln
- The Dogwood Plan at Dunlora - Dunlora Park
- 1286 Farrow Dr
- 1304 Farrow Dr
- 28 Fowler St
- 1951 Fowler St
- 34F Fowler St
- 34A Fowler St
- 34C Fowler St
- 31A Fowler St
- 200 Reserve Blvd
- 200 Reserve Blvd Unit B
- 200 Reserve Blvd
- 200 Reserve Blvd Unit A
- 829 Mallside Forest Ct
- 1000 Old Brook Rd
- 1610 Rio Hill Dr
- 890 Fountain Ct Unit Multiple Units
- 1810 Arden Creek Ln
- 875 Fountain Ct Unit MULTIPLE UNITS
- 7010 Bo St
- 2056 Bethpage Ct
- 1149 Pen Park Rd
- 1151 Pen Park Rd
- 3400 Berkmar Dr
- 615 Rio Rd E
- 736 Empire St
- 1720 Treesdale Way
- 4010 Entrada Dr
- 2210 Clubhouse Way
