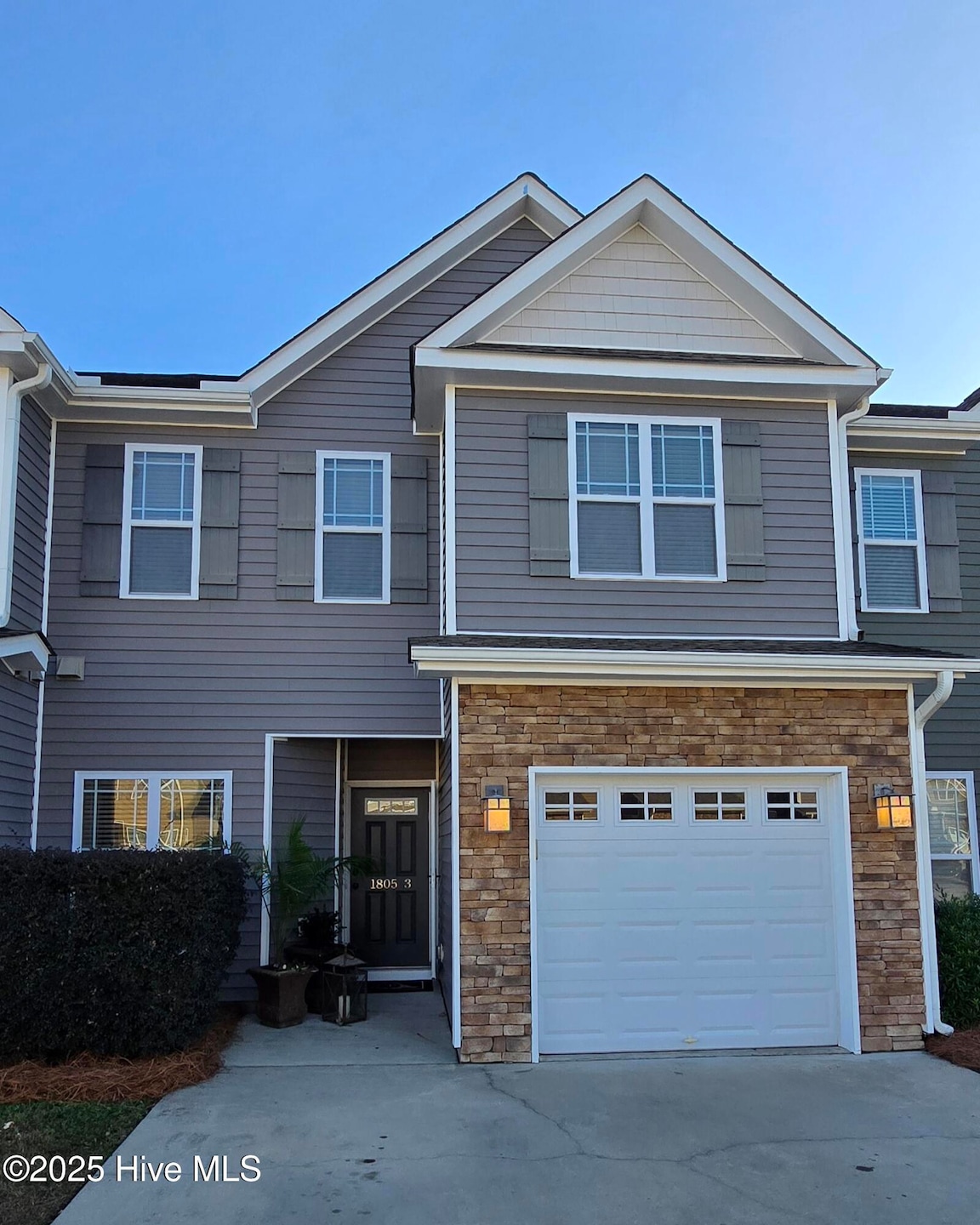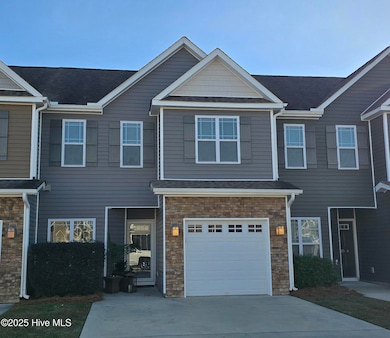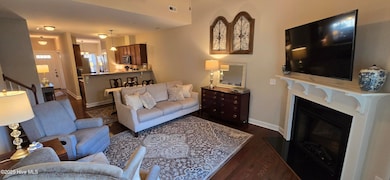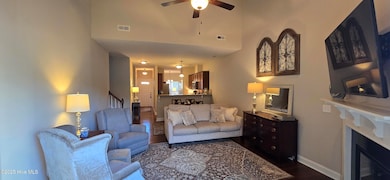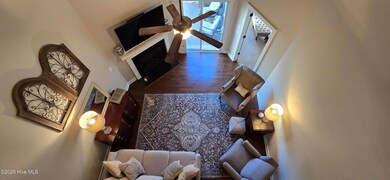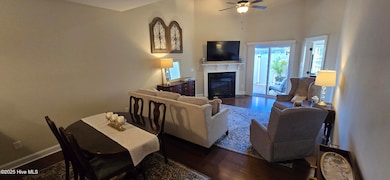1805 Fox Den Way Unit 3 Greenville, NC 27858
Estimated payment $1,744/month
Highlights
- Wood Flooring
- Attic
- Solid Surface Countertops
- Wintergreen Primary School Rated A-
- Great Room
- Community Pool
About This Home
Spacious move-in ready home featuring over 1,900 sqft with 3 bedrooms, 2.5 baths, and a versatile loft that is perfect for a home office or media space. This subdivision offers a community pool, as well as being located in the desirable Wintergreen, Hope and DH Conley School District. The inviting main floor offers 9-foot ceilings, carpet, hardwood, ceramic tile flooring, and a bright breakfast nook alongside a formal dining area. The kitchen is a chef's delight, showcasing granite countertops, stainless-steel appliances, and ample cabinet space. The master suite is located on the 1st floor and all of the bedrooms come with walk-in closets. Relax outdoors in the enclosed patio with white vinyl fencing, ideal for entertaining or quiet evenings. This home also features a 1 car garage!
Listing Agent
Berkshire Hathaway HomeServices Prime Properties License #217303 Listed on: 11/13/2025

Townhouse Details
Home Type
- Townhome
Est. Annual Taxes
- $2,458
Year Built
- Built in 2015
Lot Details
- 2,178 Sq Ft Lot
- Lot Dimensions are 24x93x24x93
- Fenced Yard
- Vinyl Fence
HOA Fees
- $195 Monthly HOA Fees
Home Design
- Slab Foundation
- Wood Frame Construction
- Architectural Shingle Roof
- Stone Siding
- Vinyl Siding
- Stick Built Home
Interior Spaces
- 1,915 Sq Ft Home
- 2-Story Property
- Ceiling Fan
- Blinds
- Great Room
- Combination Dining and Living Room
Kitchen
- Range
- Dishwasher
- Solid Surface Countertops
Flooring
- Wood
- Carpet
- Tile
Bedrooms and Bathrooms
- 3 Bedrooms
- Walk-in Shower
Attic
- Pull Down Stairs to Attic
- Partially Finished Attic
Home Security
Parking
- 1 Car Attached Garage
- Front Facing Garage
- Driveway
Schools
- Wintergreen Primary Elementary School
- Hope Middle School
- D.H. Conley High School
Utilities
- Heat Pump System
- Electric Water Heater
- Municipal Trash
Additional Features
- Energy-Efficient Doors
- Patio
Listing and Financial Details
- Tax Lot 3
- Assessor Parcel Number 083022
Community Details
Overview
- Master Insurance
- Keystone Association, Phone Number (252) 355-8884
- Grey Fox Run Subdivision
- Maintained Community
Recreation
- Community Pool
Security
- Storm Doors
Map
Home Values in the Area
Average Home Value in this Area
Tax History
| Year | Tax Paid | Tax Assessment Tax Assessment Total Assessment is a certain percentage of the fair market value that is determined by local assessors to be the total taxable value of land and additions on the property. | Land | Improvement |
|---|---|---|---|---|
| 2025 | $2,458 | $240,588 | $30,000 | $210,588 |
| 2024 | $2,446 | $240,588 | $30,000 | $210,588 |
| 2023 | $1,920 | $155,142 | $15,000 | $140,142 |
| 2022 | $1,941 | $155,142 | $15,000 | $140,142 |
| 2021 | $1,920 | $155,142 | $15,000 | $140,142 |
| 2020 | $1,936 | $155,142 | $15,000 | $140,142 |
| 2019 | $1,906 | $146,464 | $15,000 | $131,464 |
| 2018 | $1,852 | $146,464 | $15,000 | $131,464 |
| 2017 | $1,852 | $146,464 | $15,000 | $131,464 |
| 2016 | -- | $146,464 | $15,000 | $131,464 |
Property History
| Date | Event | Price | List to Sale | Price per Sq Ft | Prior Sale |
|---|---|---|---|---|---|
| 11/13/2025 11/13/25 | For Sale | $255,000 | +64.6% | $133 / Sq Ft | |
| 04/15/2016 04/15/16 | Sold | $154,900 | -4.9% | $82 / Sq Ft | View Prior Sale |
| 03/01/2016 03/01/16 | Pending | -- | -- | -- | |
| 06/13/2015 06/13/15 | For Sale | $162,900 | -- | $86 / Sq Ft |
Source: Hive MLS
MLS Number: 100541082
APN: 083022
- 1901 Fox Creek Way Unit 1
- 1901 Fox Creek Way Unit 2
- 1908 Crooked Creek Rd
- 4030 Charles Blvd
- 2507 Royal Dr
- 2800 Bells Fork Rd
- 2511 Bells Fork Rd
- 200 Maraschino Dr
- 108 Joseph Place
- 220 Beth St
- 212 Evanswood Dr
- 100 Louis St
- 3206 Meeting Place
- 104 Squire Dr
- 1937 Tara Ct Unit 204
- 1904 Covengton Way Unit 203
- 400 Tuckahoe Dr
- 1902 Covengton Way Unit 103
- 1941 Worthington Ln
- 211 Cherrywood Dr
- 4113 Kittrell Farms Dr Unit D5
- 2200 Bellamy Cir
- 2074 Old Fire Tower Rd
- 1815 Rosemont Dr
- 2926 W Hills Dr Unit G
- 2926 W Hills Dr Unit C
- 1920 Exchange Dr
- 1530 Wimbledon Dr
- 4105 Bridge Ct Unit B
- 4006 Whitebridge Dr
- 1613 Wimbledon Dr
- 1236 Holden Dr
- 2221 Hyde Dr
- 1100 Holden Dr
- 1922 Stonehenge Dr
- 103 Breezewood Dr Unit F
- 2932 Mulberry Ln Unit D
- 2934 Mulberry Ln Unit B
- 2934 Mulberry Ln
- 611 Legacy Ct
