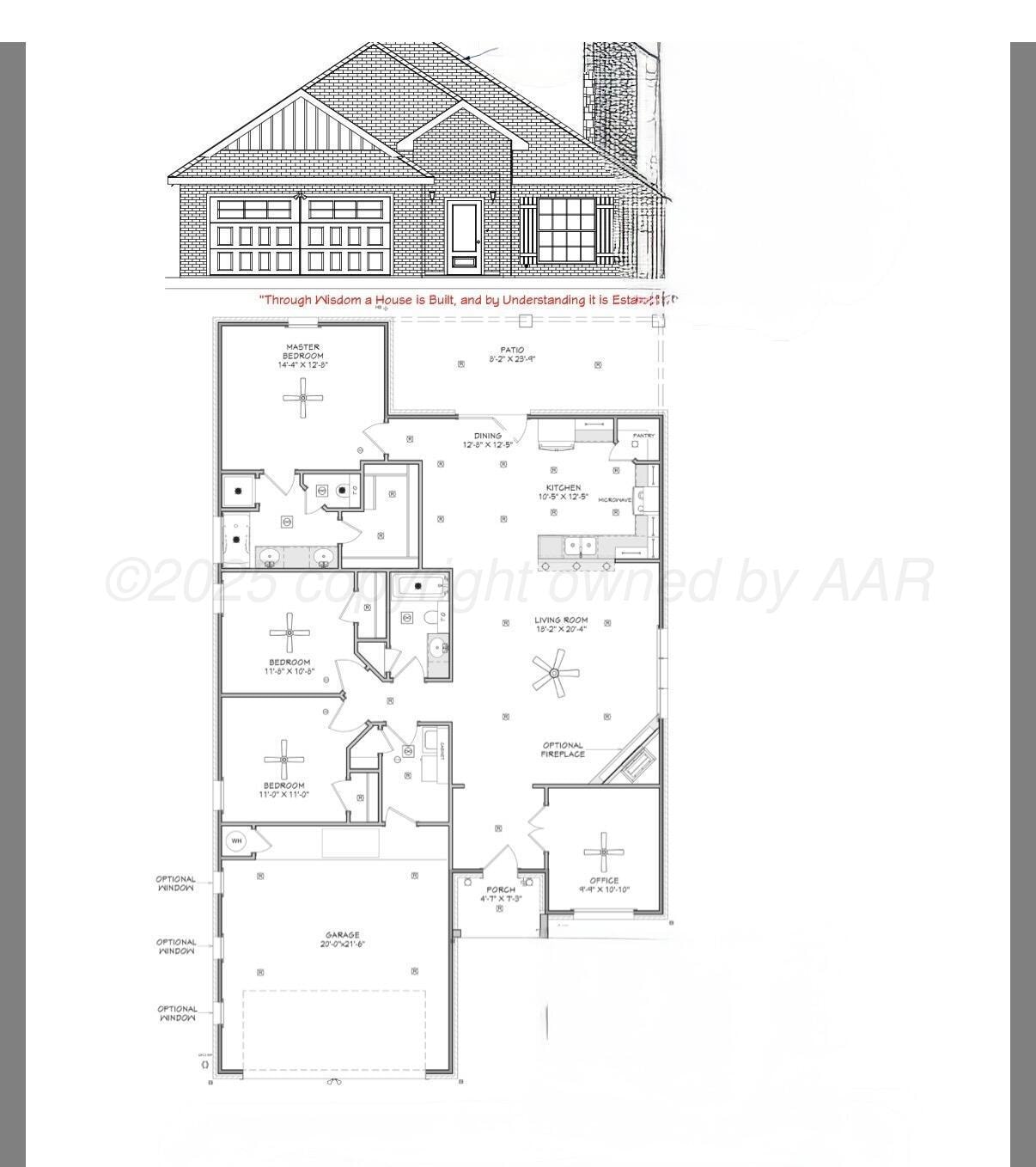1805 Fox Terrier Ave Amarillo, TX 79108
River Road East NeighborhoodEstimated payment $1,648/month
3
Beds
2
Baths
1,722
Sq Ft
$153
Price per Sq Ft
Highlights
- New Construction
- No HOA
- 2 Car Attached Garage
- Traditional Architecture
- Home Office
- Living Room
About This Home
This New build by N&B homes has three bedrooms, two bathrooms, with an open concept perfect for entertaining. The kitchen boasts sleek counter tops and custom cabinets. This floor plan boasts a home office or additional living space. Use builders preferred lender, Deanna with TTCU or Brenda with AMC and receive up to $10,000 help in flex cash. If any other lender is used flex cash will be less.
Home Details
Home Type
- Single Family
Year Built
- Built in 2025 | New Construction
Lot Details
- Wood Fence
- Sprinkler System
- Zoning described as 0300 - NE Amarillo in City Limits
Parking
- 2 Car Attached Garage
- Front Facing Garage
- Garage Door Opener
Home Design
- Traditional Architecture
- Brick Exterior Construction
- Slab Foundation
- Wood Frame Construction
- Composition Roof
Interior Spaces
- 1,722 Sq Ft Home
- 1-Story Property
- Ceiling Fan
- Living Room
- Combination Kitchen and Dining Room
- Home Office
- Utility Room
Kitchen
- Range
- Microwave
- Dishwasher
- Disposal
Bedrooms and Bathrooms
- 3 Bedrooms
- 2 Full Bathrooms
Laundry
- Laundry in Utility Room
- Electric Dryer Hookup
Utilities
- Central Heating and Cooling System
Community Details
- No Home Owners Association
- Association Phone (806) 290-5420
- Built by N& B HOMES
Map
Create a Home Valuation Report for This Property
The Home Valuation Report is an in-depth analysis detailing your home's value as well as a comparison with similar homes in the area
Home Values in the Area
Average Home Value in this Area
Property History
| Date | Event | Price | List to Sale | Price per Sq Ft |
|---|---|---|---|---|
| 11/13/2025 11/13/25 | For Sale | $262,690 | -- | $153 / Sq Ft |
Source: Amarillo Association of REALTORS®
Source: Amarillo Association of REALTORS®
MLS Number: 25-9513
Nearby Homes
- 1801 Fox Terrier Ave
- 1705 Fox Terrier Ave
- 1703 Fox Terrier Ave
- 1605 Fox Terrier Ave
- 1602 Fox Hunt Ave
- 5237 Mountain Dr
- 1313 Skyline Dr
- 5612 Irwin Rd
- 1011 Melody Ln
- 333 Fairlane Ave
- 5211 River Rd
- 306 Ford Ave
- 4400 Mountain Dr
- 4407 Brown Ave
- 0 E Studebaker Ave
- 224 E Willow Creek Dr
- 3105 La Gloria Trail
- 4034 Rose Dr
- 415 Mesquite Ave
- 331 W Bonita Ave
- 527 Jason Ave
- 509 Jason Ave
- 2420 Poplar St
- 2801 N Grand St
- 2701 N Grand St
- 2601 N Grand St
- 3808 Beaver Dr
- 4009 Pinon Ave
- 1907 N Marrs St
- 1600 Dale St
- 1202 N Seminole St
- 702 N Buchanan St
- 1313 Evergreen St Unit Apartment C
- 1700 #101 S Jackson St
- 1424 Gardenia St
- 1700 #104 S Jackson St
- 1700 #102 S Jackson St
- 109 S Austin St
- 600 S Tyler St
- 915 N Mississippi St

