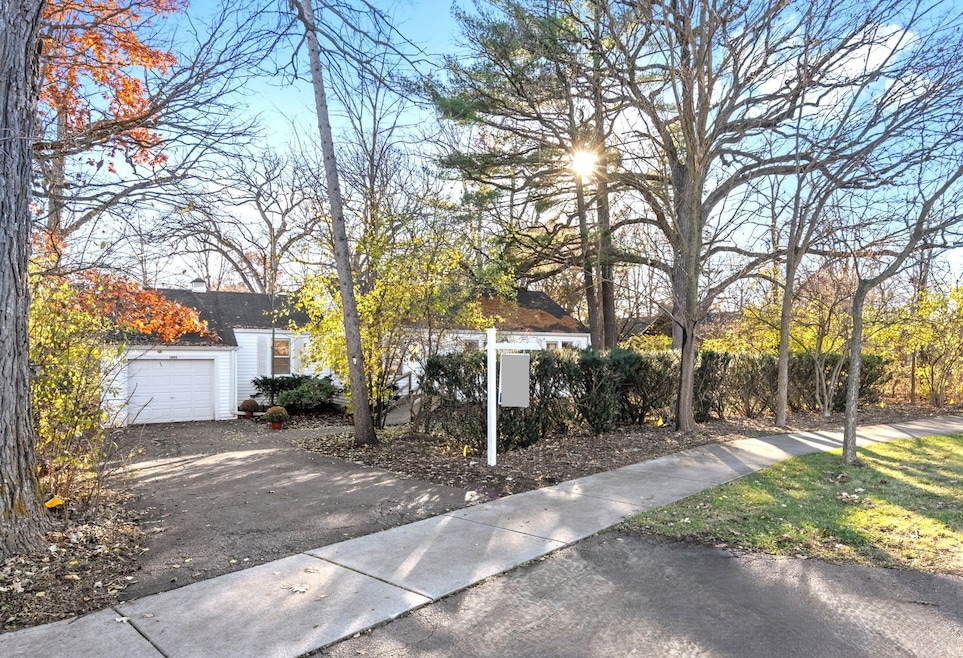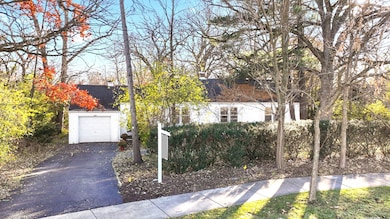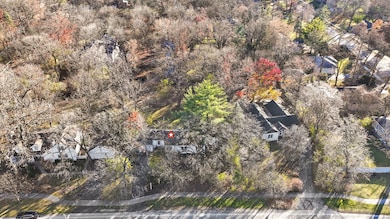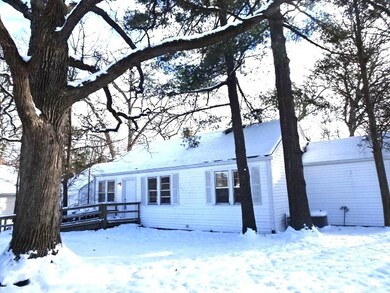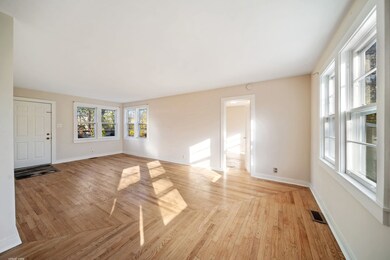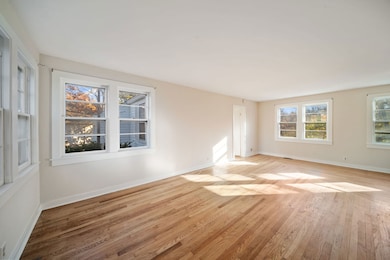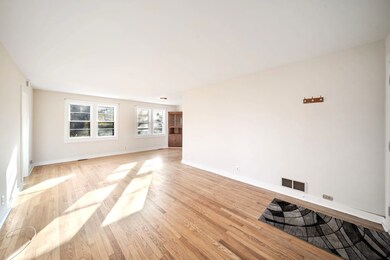1805 Gilbert Ave Downers Grove, IL 60515
Estimated payment $3,021/month
Highlights
- Home fronts a creek
- Mature Trees
- Ranch Style House
- Hillcrest Elementary School Rated A-
- Deck
- Wood Flooring
About This Home
Wonderful ranch home on a Gorgeous private 100' X 275' lot, yard with mature trees within Marshall Field Woodland Homes. Enjoy move-in condition with freshly professionally painted warm white walls, sparkling white woodwork and doors, plus gleaming polished hardwood floors in LR, DR, 3 bedrooms. Kitchen with white cabinets, new oven/range, new microwave, plus washer and dryer in closet in dinette area. Family room/office space with sliding glass doors that open to a view of the beautiful, private treed yard. Endless possibilities. Prime location with easy access to downtown Downers Grove with restaurants and shopping, Gilbert Park, Maple Grove Forest Preserve, Memorial Park, I355, I88, historic Belmont Golf Club, plus quick access to both Main St and Belmont Metra Train stations. Highly Rated Outstanding School Districts 58 and 99. Located high on hill with creek at far back east corner, down the hill. Paver brick patio plus deck where you can enjoy the wildlife including deer that visit the yard-see photos. Basement access at back deck staircase. Water heater-new 2024; furnace and central air conditioning-2016. Bird watching club meets at Lee and Gilbert. Downers Grove was named by the Chicago Tribune as the region's Ten Best Historic Downtown Areas. Choice Ultimate Home Warranty included for buyers.
Home Details
Home Type
- Single Family
Est. Annual Taxes
- $8,573
Year Built
- Built in 1949
Lot Details
- 0.62 Acre Lot
- Lot Dimensions are 100.4 x 273 x 97.9 x 274.8
- Home fronts a creek
- Paved or Partially Paved Lot
- Mature Trees
- Wooded Lot
Parking
- 1 Car Garage
- Driveway
- Parking Included in Price
Home Design
- Ranch Style House
Interior Spaces
- 1,300 Sq Ft Home
- Sliding Doors
- Family Room
- Living Room
- Breakfast Room
- Dining Room
- Partial Basement
Kitchen
- Range
- Microwave
- Dishwasher
Flooring
- Wood
- Vinyl
Bedrooms and Bathrooms
- 3 Bedrooms
- 3 Potential Bedrooms
- Bathroom on Main Level
- 1 Full Bathroom
Laundry
- Laundry Room
- Dryer
- Washer
Accessible Home Design
- Accessibility Features
- Ramp on the main level
Outdoor Features
- Deck
- Patio
- Shed
Schools
- Hillcrest Elementary School
- Herrick Middle School
- North High School
Utilities
- Forced Air Heating and Cooling System
- Heating System Uses Natural Gas
- Lake Michigan Water
Community Details
- Marshall Field Woodlands Subdivision, Ranch Floorplan
Map
Home Values in the Area
Average Home Value in this Area
Tax History
| Year | Tax Paid | Tax Assessment Tax Assessment Total Assessment is a certain percentage of the fair market value that is determined by local assessors to be the total taxable value of land and additions on the property. | Land | Improvement |
|---|---|---|---|---|
| 2024 | $8,573 | $149,736 | $93,714 | $56,022 |
| 2023 | $8,182 | $137,650 | $86,150 | $51,500 |
| 2022 | $7,670 | $130,330 | $81,580 | $48,750 |
| 2021 | $7,183 | $128,850 | $80,650 | $48,200 |
| 2020 | $7,056 | $126,300 | $79,050 | $47,250 |
| 2019 | $6,844 | $121,190 | $75,850 | $45,340 |
| 2018 | $6,161 | $107,800 | $67,030 | $40,770 |
| 2017 | $6,391 | $110,930 | $71,700 | $39,230 |
| 2016 | $6,279 | $105,870 | $68,430 | $37,440 |
| 2015 | $6,229 | $99,600 | $64,380 | $35,220 |
| 2014 | $6,242 | $96,840 | $62,600 | $34,240 |
| 2013 | $6,117 | $96,390 | $62,310 | $34,080 |
Property History
| Date | Event | Price | List to Sale | Price per Sq Ft |
|---|---|---|---|---|
| 12/05/2025 12/05/25 | Price Changed | $439,900 | -2.2% | $338 / Sq Ft |
| 10/21/2025 10/21/25 | Price Changed | $450,000 | -5.2% | $346 / Sq Ft |
| 10/14/2025 10/14/25 | For Sale | $474,900 | 0.0% | $365 / Sq Ft |
| 07/09/2019 07/09/19 | Rented | $1,650 | 0.0% | -- |
| 07/03/2019 07/03/19 | Under Contract | -- | -- | -- |
| 06/17/2019 06/17/19 | For Rent | $1,650 | -- | -- |
Purchase History
| Date | Type | Sale Price | Title Company |
|---|---|---|---|
| Interfamily Deed Transfer | -- | None Available | |
| Interfamily Deed Transfer | -- | Premier Title | |
| Quit Claim Deed | -- | None Available | |
| Deed | -- | Ctic | |
| Warranty Deed | $152,000 | First American Title | |
| Warranty Deed | $145,000 | -- |
Mortgage History
| Date | Status | Loan Amount | Loan Type |
|---|---|---|---|
| Previous Owner | $125,000 | Fannie Mae Freddie Mac | |
| Previous Owner | $136,350 | FHA | |
| Previous Owner | $116,000 | Purchase Money Mortgage |
Source: Midwest Real Estate Data (MRED)
MLS Number: 12493238
APN: 09-07-112-006
- 4940 Cornell Ave
- 4947 Stonewall Ave
- 1801 Prairie Ave
- 4804 Northcott Ave
- 4915 Pershing Ave
- 4640 Stonewall Ave
- 4601 Wilson Ave
- 5505 Pershing Ave
- 4952 Linscott Ave
- 2160 Howard Ave
- 10/11 Maple Ave
- 1903 Maple Ave
- 5509 Aspen Ave
- 4436 Lee Ave
- 4425 Wilson Ave
- 5703 Lee Ave
- 1110 Grove St Unit 4H
- 5434 Ashbrook Place
- 4929 Forest Ave Unit 2E
- 4929 Forest Ave Unit 4F
- 1901 Curtiss St
- 4905 Belmont Rd Unit 4
- 4901 Belmont Rd Unit 304
- 1521 Maple Ave
- 2205 Maple Hill Ct
- 5100 Forest Ave
- 4910 Forest Ave Unit NOTAVAILABLE
- 1608 Ogden Ave Unit 1E
- 1010 Maple Ave
- 2327 Ogden Ave Unit 10
- 5202 Washington St
- 926 Maple Ave
- 2414 Maple Ave
- 5145 Washington St Unit 2
- 5321 Webster St Unit ID1285044P
- 5639 Main St
- 4330 Highland Ave
- 425 Walnut Creek Ln Unit 1608
- 5125 Blodgett Ave Unit 418
- 5700 Walnut Ave
