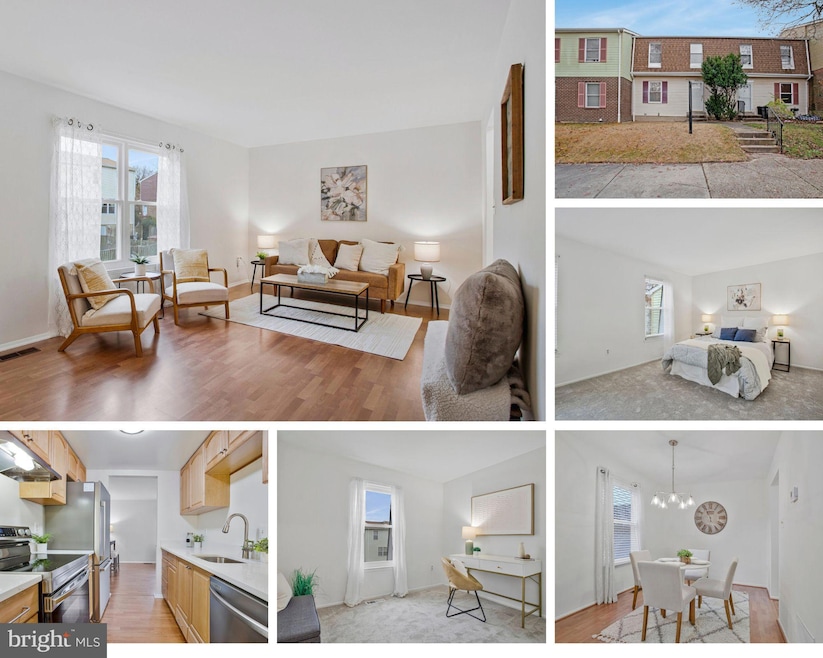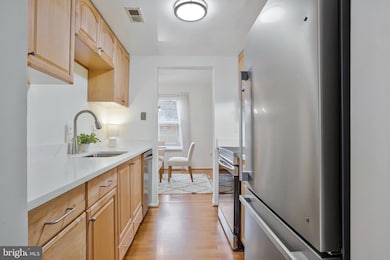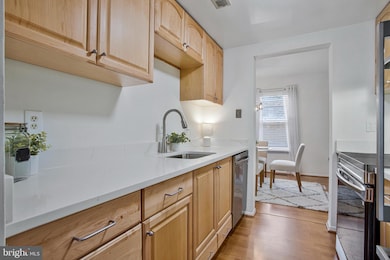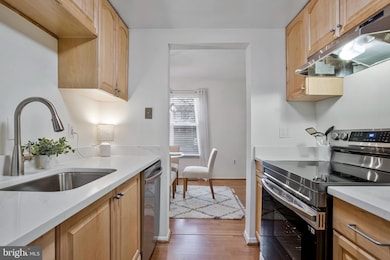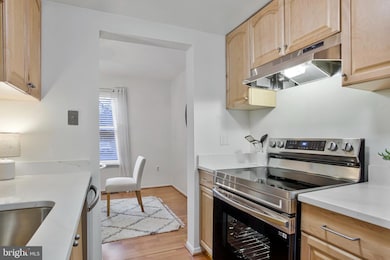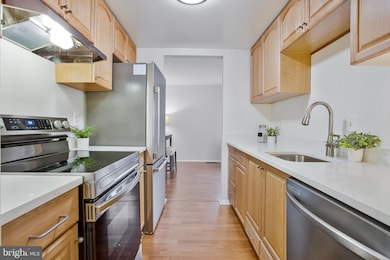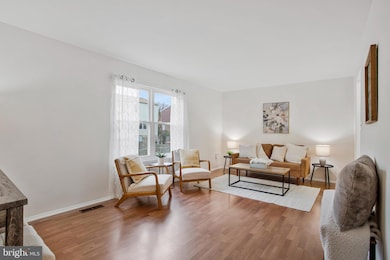1805 Graybird Ct Severn, MD 21144
Estimated payment $1,939/month
Highlights
- Open Floorplan
- Recreation Room
- Community Basketball Court
- Colonial Architecture
- Community Pool
- Living Room
About This Home
Welcome home to Spring Meadows! This bright and comfortable townhome offers the perfect blend of style and functionality. Modern plank flooring greets you at the entrance and leads you into the welcoming living room, where a large picture window fills the home with natural light. Continue into the tastefully updated kitchen, featuring ample cabinet space, new stainless steel appliances, sleek quartz countertops, and modern finishes perfect for everyday living and entertaining. The adjacent dining area is generously sized for intimate casual dining or hosting family and friends for special gatherings. An upgraded half bathroom rounds out this level of the home. Upstairs, you'll find three generously sized bedrooms with plush carpeting and an updated full bathroom, providing comfortable accommodations for the entire household. The lower level offers a versatile carpeted recreation room space you can customize to suit your needs, plus a dedicated large laundry room with storage. Step outside to your own private fenced backyard, perfect for relaxing or enjoying outdoor activities. Community amenities include two assigned parking spaces, basketball courts, tot lots and playground areas, and a refreshing pool for summer enjoyment. This home is just minutes to Safeway, Walmart, Target, Arundel Mills Mall, Friendship Park, Live! Casino and Hotel, BWI Airport, and Fort Meade. Commuters will appreciate easy access to the BWI commuter train station less than 2 miles away and major routes including the Baltimore-Washington Parkway, Ritchie Memorial Highway, Patuxent Freeway, and I-95, making travel throughout the Baltimore-Washington corridor effortless. Schedule a private tour today and start the new year in your new home!
Listing Agent
(202) 812-1780 joy.mallonee@kw.com KW Metro Center License #5007638 Listed on: 11/20/2025

Townhouse Details
Home Type
- Townhome
Est. Annual Taxes
- $2,301
Year Built
- Built in 1979 | Remodeled in 2025
Lot Details
- Back Yard Fenced
- Property is in very good condition
HOA Fees
- $220 Monthly HOA Fees
Home Design
- Colonial Architecture
- Shingle Siding
Interior Spaces
- Property has 3 Levels
- Open Floorplan
- Sliding Doors
- Living Room
- Dining Room
- Recreation Room
Kitchen
- Stove
- Microwave
- Dishwasher
- Disposal
Flooring
- Carpet
- Laminate
Bedrooms and Bathrooms
- 3 Bedrooms
Laundry
- Laundry Room
- Laundry on lower level
- Dryer
- Washer
Finished Basement
- Basement Fills Entire Space Under The House
- Interior and Exterior Basement Entry
Parking
- 2 Open Parking Spaces
- 2 Parking Spaces
- Parking Lot
- 2 Assigned Parking Spaces
Schools
- Meade Heights Elementary School
- Macarthur Middle School
- Meade High School
Utilities
- Central Air
- Heat Pump System
- Electric Water Heater
Listing and Financial Details
- Assessor Parcel Number 020475390015787
Community Details
Overview
- Association fees include exterior building maintenance, snow removal, trash, water, common area maintenance
- Spring Meadows Condo Community
- Spring Meadows Condo Subdivision
- Property Manager
Recreation
- Community Basketball Court
- Community Playground
- Community Pool
Pet Policy
- Pets allowed on a case-by-case basis
Map
Home Values in the Area
Average Home Value in this Area
Tax History
| Year | Tax Paid | Tax Assessment Tax Assessment Total Assessment is a certain percentage of the fair market value that is determined by local assessors to be the total taxable value of land and additions on the property. | Land | Improvement |
|---|---|---|---|---|
| 2025 | $1,589 | $172,200 | $45,000 | $127,200 |
| 2024 | $1,589 | $155,100 | $0 | $0 |
| 2023 | $1,526 | $138,000 | $0 | $0 |
| 2022 | $1,263 | $120,900 | $15,000 | $105,900 |
| 2021 | $2,758 | $111,233 | $0 | $0 |
| 2020 | $1,307 | $101,567 | $0 | $0 |
| 2019 | $2,535 | $91,900 | $15,000 | $76,900 |
| 2018 | $932 | $91,900 | $15,000 | $76,900 |
| 2017 | $1,291 | $91,900 | $0 | $0 |
| 2016 | -- | $93,400 | $0 | $0 |
| 2015 | -- | $93,400 | $0 | $0 |
| 2014 | -- | $93,400 | $0 | $0 |
Property History
| Date | Event | Price | List to Sale | Price per Sq Ft |
|---|---|---|---|---|
| 11/20/2025 11/20/25 | For Sale | $290,000 | -- | $186 / Sq Ft |
Purchase History
| Date | Type | Sale Price | Title Company |
|---|---|---|---|
| Deed | $198,000 | -- | |
| Deed | -- | -- | |
| Deed | $84,900 | -- |
Mortgage History
| Date | Status | Loan Amount | Loan Type |
|---|---|---|---|
| Open | $158,400 | Adjustable Rate Mortgage/ARM | |
| Closed | $158,400 | Adjustable Rate Mortgage/ARM | |
| Closed | $39,600 | Stand Alone Second | |
| Previous Owner | $85,950 | No Value Available |
Source: Bright MLS
MLS Number: MDAA2131566
APN: 04-753-90015787
- 1823 Jaybird Ct
- 8302 Jennel Ct
- 1847 Hawk Ct
- 1825 Oriole Ct
- 1822 Dove Ct
- 8209 Coatsbridge Ct
- 1756 Jacobs Meadow Dr
- 1893 Bragg Way N
- 1937 Artillery Ln
- 8209 Stewarton Ct
- 8228 Monaegan Ct
- 1851 Arwell Ct
- 106 Pinecove Ave
- 208 Pinecove Ave
- 1552 Falling Brook Ct
- 1838 Arwell Ct
- 8532 Golden Eagle Ln
- 8328 Horned Owl Ln
- 176 Pinecove Ave
- 8533 Okeefe Dr
- 1805 Falcon Ct
- 8221 Tomlinson Ct
- 1833 Richfield Dr
- 8420 Gale Ln
- 8439 Pioneer Dr
- 8302 Black Harrier Ln
- 2579 Blue Water Blvd
- 1124 Red Hawk Way
- 8317 Severn Orchard Cir
- 206 Arcadia Shores Cir
- 246 Arcadia Shores Cir Unit Garden Suite at Arcadia
- 103 Leeds Creek Cir
- 2134 Commissary Cir
- 1214 Reece Rd
- 2430 Knapps Way
- 1905 Scaffold Way
- 1905 Bulrush Ct
- 1944 Palonia Ct
- 207 Langdon Farm Cir Unit 83
- 195 Langdon Farm Cir
