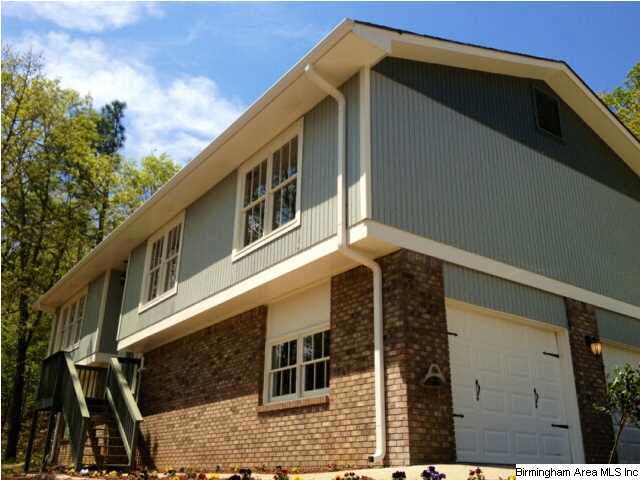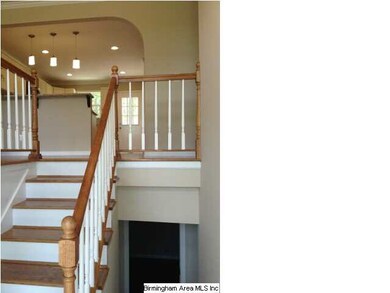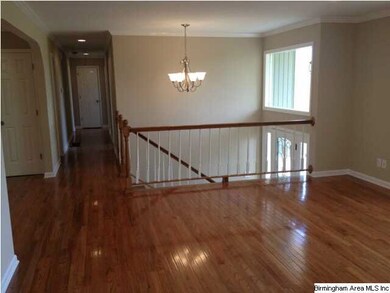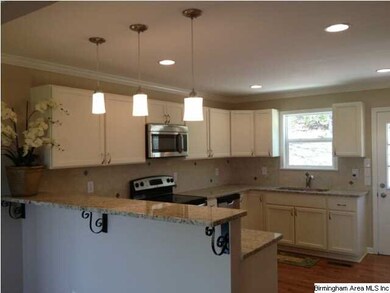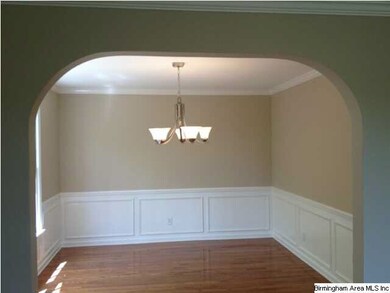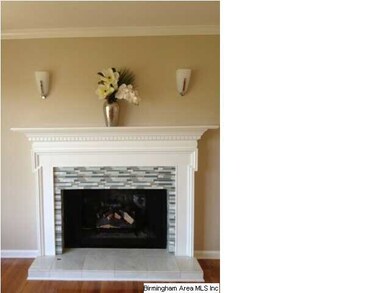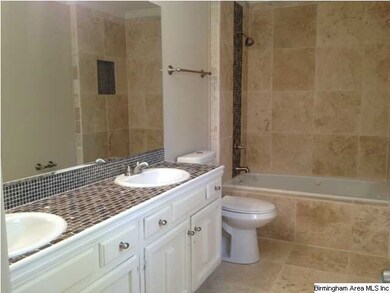
1805 Hamilton Rd Pelham, AL 35124
Highlights
- Clubhouse
- Wood Flooring
- Attic
- Pelham Oaks Elementary School Rated A-
- Main Floor Primary Bedroom
- Stone Countertops
About This Home
As of May 2017NEWLY REMODELED HOME!! You won't believe your eyes the moment you walk in!This unique spit level home features a large living room with a custom designed tiled fireplace surrounded by new hardwood floors, hi-tech recess lights and modern archway. This area also has a separate dinning area for entertaining and an amazing view! The kitchen is equipped with granite counter tops,precision tiled backsplash, new stainless steal appliances, recessed lights and a breakfast bar. The bathrooms showcase beautiful tiled designs with all new fixtures, custom mirrors and elegant vanities. The master bath includes an elongated double sink with contemporary tiled counter top. The basement is completely finished with new plush carpet,perfect for a den/family room/office space. To top this listing off, it has new roof and a very large two car garage with epoxy floors. AMAZING OFFER!!PUT YOUR CONTRACT IN TODAY!!!
Home Details
Home Type
- Single Family
Est. Annual Taxes
- $1,314
Year Built
- 1977
HOA Fees
- $5 Monthly HOA Fees
Parking
- 2 Car Garage
- Basement Garage
- Side Facing Garage
- Driveway
Home Design
- Split Foyer
- Wood Siding
Interior Spaces
- Gas Fireplace
- Window Treatments
- Insulated Doors
- Living Room with Fireplace
- Dining Room
- Den
- Pull Down Stairs to Attic
Kitchen
- Breakfast Bar
- Stove
- Stone Countertops
Flooring
- Wood
- Carpet
- Tile
Bedrooms and Bathrooms
- 4 Bedrooms
- Primary Bedroom on Main
- 2 Full Bathrooms
- Bathtub and Shower Combination in Primary Bathroom
Laundry
- Laundry Room
- Laundry on main level
Unfinished Basement
- Basement Fills Entire Space Under The House
- Bedroom in Basement
- Recreation or Family Area in Basement
Additional Features
- Cul-De-Sac
- Heating System Uses Gas
Listing and Financial Details
- Assessor Parcel Number 13-1-01-0-002-028.000
Community Details
Recreation
- Park
Additional Features
- Clubhouse
Ownership History
Purchase Details
Home Financials for this Owner
Home Financials are based on the most recent Mortgage that was taken out on this home.Purchase Details
Home Financials for this Owner
Home Financials are based on the most recent Mortgage that was taken out on this home.Purchase Details
Home Financials for this Owner
Home Financials are based on the most recent Mortgage that was taken out on this home.Purchase Details
Purchase Details
Purchase Details
Home Financials for this Owner
Home Financials are based on the most recent Mortgage that was taken out on this home.Similar Home in Pelham, AL
Home Values in the Area
Average Home Value in this Area
Purchase History
| Date | Type | Sale Price | Title Company |
|---|---|---|---|
| Warranty Deed | $174,900 | None Available | |
| Survivorship Deed | $157,000 | None Available | |
| Special Warranty Deed | $68,559 | None Available | |
| Special Warranty Deed | -- | None Available | |
| Foreclosure Deed | $137,607 | None Available | |
| Warranty Deed | $135,000 | None Available |
Mortgage History
| Date | Status | Loan Amount | Loan Type |
|---|---|---|---|
| Open | $171,731 | FHA | |
| Previous Owner | $149,150 | New Conventional | |
| Previous Owner | $135,000 | Unknown | |
| Previous Owner | $24,000 | Unknown |
Property History
| Date | Event | Price | Change | Sq Ft Price |
|---|---|---|---|---|
| 05/24/2017 05/24/17 | Sold | $174,900 | 0.0% | $105 / Sq Ft |
| 03/30/2017 03/30/17 | For Sale | $174,900 | +11.4% | $105 / Sq Ft |
| 08/14/2013 08/14/13 | Sold | $157,000 | -10.2% | $101 / Sq Ft |
| 07/20/2013 07/20/13 | Pending | -- | -- | -- |
| 05/15/2013 05/15/13 | For Sale | $174,900 | +155.1% | $112 / Sq Ft |
| 02/07/2013 02/07/13 | Sold | $68,559 | -12.1% | $44 / Sq Ft |
| 01/17/2013 01/17/13 | Pending | -- | -- | -- |
| 12/03/2012 12/03/12 | For Sale | $78,000 | -- | $50 / Sq Ft |
Tax History Compared to Growth
Tax History
| Year | Tax Paid | Tax Assessment Tax Assessment Total Assessment is a certain percentage of the fair market value that is determined by local assessors to be the total taxable value of land and additions on the property. | Land | Improvement |
|---|---|---|---|---|
| 2024 | $1,314 | $22,660 | $0 | $0 |
| 2023 | $1,185 | $21,140 | $0 | $0 |
| 2022 | $1,102 | $19,700 | $0 | $0 |
| 2021 | $1,053 | $18,860 | $0 | $0 |
| 2020 | $973 | $17,480 | $0 | $0 |
| 2019 | $851 | $15,380 | $0 | $0 |
| 2017 | $858 | $14,800 | $0 | $0 |
| 2015 | $821 | $14,160 | $0 | $0 |
| 2014 | $803 | $13,840 | $0 | $0 |
Agents Affiliated with this Home
-
Debbie Stallings

Seller's Agent in 2017
Debbie Stallings
Five Star Real Estate, LLC
(205) 369-9535
1 in this area
23 Total Sales
-
Charita Cadenhead

Buyer's Agent in 2017
Charita Cadenhead
eXp Realty, LLC Central
(205) 527-1112
24 Total Sales
-
Susana Vazquez

Seller's Agent in 2013
Susana Vazquez
Team Lehman LLC
(205) 796-5429
6 in this area
96 Total Sales
-
Bart Stanley

Seller's Agent in 2013
Bart Stanley
Home Team Realty
(205) 434-1233
3 in this area
177 Total Sales
-
S
Buyer's Agent in 2013
Sacha Kemp
Keller Williams Metro South
Map
Source: Greater Alabama MLS
MLS Number: 563926
APN: 13-1-01-3-002-028-000
- 2561 N Chandalar Ln
- 2573 Chandalar Ln
- 3489 Wildewood Dr
- 133 Shine Dr
- 913 Ryecroft Rd
- 904 Willowbend Rd
- 2234 Richmond Ln
- 4029 Saddle Run Cir
- 4033 Saddle Run Cir
- 2525 Chandabrook Cir
- 1069 Camellia Ridge Dr
- 111 Windsor Ridge Dr
- 14 Cottage Cir
- 0 Round Hill Rd Unit 1272795
- 2526 Chandawood Ln
- 2113 Aaron Rd
- 414 Chadwick Cir
- 25 Cottage Cir
- 1905 Chandalar Ct Unit 7C
- 606 Cahaba Manor Ln
