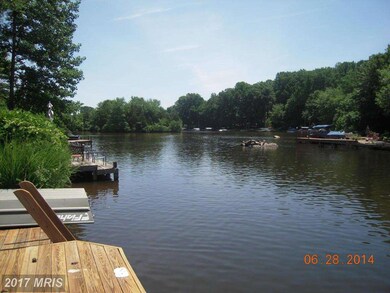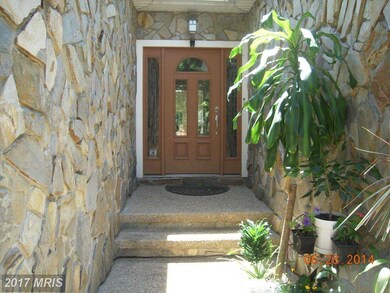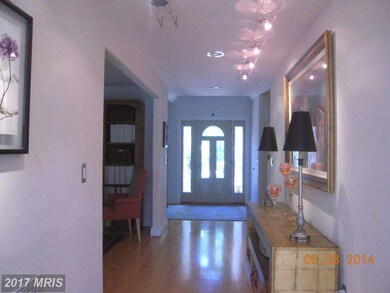
1805 Lakeview Pkwy Locust Grove, VA 22508
Highlights
- 205 Feet of Waterfront
- Boat Ramp
- Pier
- Marina
- 2 Dock Slips
- Golf Club
About This Home
As of June 2025WATERFRONT At Its Very Best! Contemporary that has it all--space,style and class & 205 ft waterfront.$5000 for settlement w/acceptable offer.3 level,5000+ sq fully landscaped boasting 2 Master BR Suites,2 Screened porches.Gourmet Kitchen,Ceramic bathrms--upgrades galore.Spiral staircase leads to open loft. overlks Great Rm,windows, lighting,decking & walkways.Finished LL..Boat & Water accessories.
Last Agent to Sell the Property
Coldwell Banker Elite License #0225101356 Listed on: 02/27/2015

Home Details
Home Type
- Single Family
Est. Annual Taxes
- $4,421
Year Built
- Built in 2003
Lot Details
- 0.5 Acre Lot
- 205 Feet of Waterfront
- Home fronts navigable water
- Public Beach
- Landscaped
- Extensive Hardscape
- Premium Lot
- Corner Lot
- Sprinkler System
- Property is in very good condition
- Property is zoned R3
HOA Fees
- $108 Monthly HOA Fees
Parking
- 2 Car Attached Garage
- Garage Door Opener
- Off-Street Parking
Home Design
- Contemporary Architecture
- Shingle Roof
- Stone Siding
- Vinyl Siding
Interior Spaces
- Property has 3 Levels
- Open Floorplan
- Wet Bar
- Curved or Spiral Staircase
- Dual Staircase
- Two Story Ceilings
- Ceiling Fan
- Recessed Lighting
- Screen For Fireplace
- Fireplace Mantel
- Gas Fireplace
- Palladian Windows
- Atrium Windows
- Window Screens
- Sliding Doors
- Atrium Doors
- Entrance Foyer
- Great Room
- Combination Dining and Living Room
- Den
- Loft
- Game Room
- Storage Room
- Wood Flooring
- Water Views
- Security Gate
Kitchen
- Breakfast Area or Nook
- Double Self-Cleaning Oven
- Electric Oven or Range
- Six Burner Stove
- Microwave
- Ice Maker
- Dishwasher
- Kitchen Island
- Upgraded Countertops
- Disposal
Bedrooms and Bathrooms
- 4 Bedrooms | 2 Main Level Bedrooms
- En-Suite Primary Bedroom
- En-Suite Bathroom
- 4 Full Bathrooms
- Whirlpool Bathtub
Laundry
- Laundry Room
- Dryer
- Washer
Finished Basement
- Heated Basement
- Walk-Out Basement
- Rear Basement Entry
- Natural lighting in basement
Outdoor Features
- Pier
- Canoe or Kayak Water Access
- Private Water Access
- Property is near a lake
- Personal Watercraft
- Waterski or Wakeboard
- Sail
- Bulkhead
- Swimming Allowed
- 2 Dock Slips
- Physical Dock Slip Conveys
- Dock Against Bulkhead
- Dock made with Treated Lumber
- 3 Powered Boats Permitted
- 3 Non-Powered Boats Permitted
- Lake Privileges
- Multiple Balconies
- Deck
- Enclosed patio or porch
Utilities
- Forced Air Zoned Heating and Cooling System
- Heat Pump System
- Vented Exhaust Fan
- Electric Water Heater
- High Speed Internet
- Cable TV Available
Listing and Financial Details
- Tax Lot 70
- Assessor Parcel Number 000002549
Community Details
Overview
- Association fees include management, insurance, pool(s), road maintenance, snow removal, security gate
- Lake Of The Woods Subdivision
- Community Lake
Amenities
- Newspaper Service
- Day Care Facility
- Picnic Area
- Common Area
- Clubhouse
- Community Center
- Meeting Room
- Community Dining Room
- Community Library
- Bar or Lounge
- Community Storage Space
Recreation
- Boat Ramp
- Boat Dock
- Pier or Dock
- Mooring Area
- Marina
- Beach
- Golf Club
- Golf Course Membership Available
- Tennis Courts
- Baseball Field
- Soccer Field
- Community Basketball Court
- Volleyball Courts
- Community Playground
- Fitness Center
- Community Pool
- Fishing Allowed
- Putting Green
- Recreational Area
- Community Stables
- Horse Trails
- Jogging Path
- Bike Trail
Security
- 24-Hour Security
- Gated Community
Ownership History
Purchase Details
Home Financials for this Owner
Home Financials are based on the most recent Mortgage that was taken out on this home.Purchase Details
Home Financials for this Owner
Home Financials are based on the most recent Mortgage that was taken out on this home.Similar Homes in Locust Grove, VA
Home Values in the Area
Average Home Value in this Area
Purchase History
| Date | Type | Sale Price | Title Company |
|---|---|---|---|
| Deed | $865,000 | Locust Grove Title | |
| Deed | $655,000 | Stewart Title Guaranty Co |
Mortgage History
| Date | Status | Loan Amount | Loan Type |
|---|---|---|---|
| Open | $692,000 | New Conventional | |
| Previous Owner | $178,000 | New Conventional | |
| Previous Owner | $190,000 | New Conventional |
Property History
| Date | Event | Price | Change | Sq Ft Price |
|---|---|---|---|---|
| 06/06/2025 06/06/25 | Sold | $865,000 | -6.5% | $205 / Sq Ft |
| 03/27/2025 03/27/25 | For Sale | $924,900 | +41.2% | $219 / Sq Ft |
| 12/30/2015 12/30/15 | Sold | $655,000 | -6.4% | $142 / Sq Ft |
| 10/20/2015 10/20/15 | Pending | -- | -- | -- |
| 10/01/2015 10/01/15 | For Sale | $699,500 | +6.8% | $151 / Sq Ft |
| 10/01/2015 10/01/15 | Off Market | $655,000 | -- | -- |
| 05/29/2015 05/29/15 | Price Changed | $699,500 | -6.7% | $151 / Sq Ft |
| 04/18/2015 04/18/15 | Price Changed | $749,500 | -2.0% | $162 / Sq Ft |
| 02/27/2015 02/27/15 | For Sale | $765,000 | -- | $165 / Sq Ft |
Tax History Compared to Growth
Tax History
| Year | Tax Paid | Tax Assessment Tax Assessment Total Assessment is a certain percentage of the fair market value that is determined by local assessors to be the total taxable value of land and additions on the property. | Land | Improvement |
|---|---|---|---|---|
| 2024 | $5,747 | $732,400 | $210,000 | $522,400 |
| 2023 | $5,747 | $732,400 | $210,000 | $522,400 |
| 2022 | $5,747 | $732,400 | $210,000 | $522,400 |
| 2021 | $5,460 | $758,300 | $210,000 | $548,300 |
| 2020 | $5,460 | $758,300 | $210,000 | $548,300 |
| 2019 | $5,126 | $637,600 | $210,000 | $427,600 |
| 2018 | $5,126 | $637,600 | $210,000 | $427,600 |
| 2017 | $5,052 | $628,400 | $210,000 | $418,400 |
| 2016 | $5,052 | $628,400 | $210,000 | $418,400 |
| 2015 | $4,421 | $614,000 | $260,000 | $354,000 |
| 2014 | $4,421 | $614,000 | $260,000 | $354,000 |
Agents Affiliated with this Home
-
J
Seller's Agent in 2025
John Licata
EXP Realty, LLC
-
P
Seller Co-Listing Agent in 2025
Patricia Licata
EXP Realty, LLC
-
C
Buyer's Agent in 2025
Carol Strasfeld
Unrepresented Buyer Office
-
K
Seller's Agent in 2015
Katherine Merritt
Coldwell Banker Elite
Map
Source: Bright MLS
MLS Number: 1002542580
APN: 012-A0-00-07-0070-0
- 1915 Lakeview Pkwy
- 1912 Lakeview Pkwy
- 125 Harrison Cir
- 627 Harrison Cir
- 101 Battlefield Rd
- 112 Confederate Cir
- 108 Confederate Cir
- 308 Harrison Cir
- 315 Stratford Cir
- 107 Ramsay Rd
- 303 Stratford Cir
- 507 Harrison Cir
- 409 Confederate Dr
- 222 Battlefield Rd
- 121 Jefferson Ave
- 104 Manassas Point
- 35659 Aspen Ct
- 1406 Lakeview Pkwy
- 102 Monroe St
- 3200 Lakeview Pkwy






