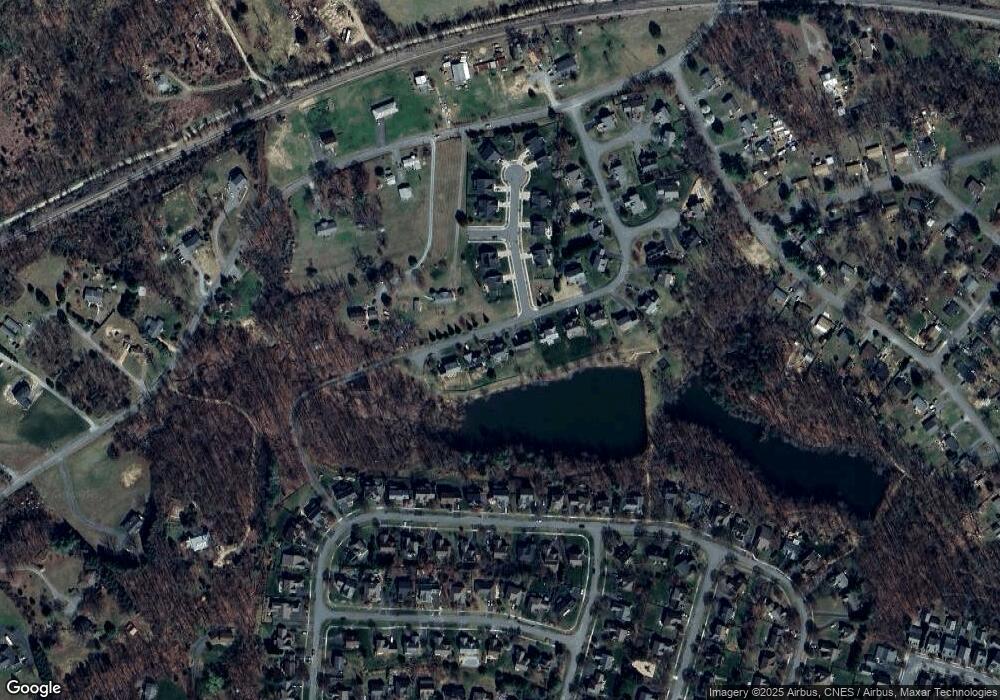1805 Lanetown Way Crozet, VA 22932
Estimated Value: $654,000 - $687,560
5
Beds
4
Baths
3,372
Sq Ft
$201/Sq Ft
Est. Value
About This Home
This home is located at 1805 Lanetown Way, Crozet, VA 22932 and is currently estimated at $676,890, approximately $200 per square foot. 1805 Lanetown Way is a home located in Albemarle County with nearby schools including Crozet Elementary School, Joseph T. Henley Middle School, and Western Albemarle High School.
Ownership History
Date
Name
Owned For
Owner Type
Purchase Details
Closed on
Jul 2, 2019
Sold by
Coffindaffer John C and Coffindaffer Darlene A
Bought by
Douglas Alex and Wall John
Current Estimated Value
Home Financials for this Owner
Home Financials are based on the most recent Mortgage that was taken out on this home.
Original Mortgage
$384,000
Outstanding Balance
$251,512
Interest Rate
3.73%
Mortgage Type
New Conventional
Estimated Equity
$425,378
Purchase Details
Closed on
Dec 27, 2012
Sold by
Knapp John and Chou Yu Chun
Bought by
Coffindaffer John C and Coffindaffer Darlene A
Home Financials for this Owner
Home Financials are based on the most recent Mortgage that was taken out on this home.
Original Mortgage
$380,049
Interest Rate
3.5%
Mortgage Type
New Conventional
Purchase Details
Closed on
Oct 12, 2011
Sold by
Brann Michael J and Mcgovern Elizabeth M
Bought by
Knapp John S and Chou Yu-Chun
Home Financials for this Owner
Home Financials are based on the most recent Mortgage that was taken out on this home.
Original Mortgage
$280,000
Interest Rate
4.08%
Mortgage Type
New Conventional
Create a Home Valuation Report for This Property
The Home Valuation Report is an in-depth analysis detailing your home's value as well as a comparison with similar homes in the area
Home Values in the Area
Average Home Value in this Area
Purchase History
| Date | Buyer | Sale Price | Title Company |
|---|---|---|---|
| Douglas Alex | $480,000 | First American Mortgage Sln | |
| Coffindaffer John C | $392,600 | None Available | |
| Knapp John S | $377,000 | None Available |
Source: Public Records
Mortgage History
| Date | Status | Borrower | Loan Amount |
|---|---|---|---|
| Open | Douglas Alex | $384,000 | |
| Previous Owner | Coffindaffer John C | $380,049 | |
| Previous Owner | Knapp John S | $280,000 |
Source: Public Records
Tax History Compared to Growth
Tax History
| Year | Tax Paid | Tax Assessment Tax Assessment Total Assessment is a certain percentage of the fair market value that is determined by local assessors to be the total taxable value of land and additions on the property. | Land | Improvement |
|---|---|---|---|---|
| 2025 | $5,608 | $627,300 | $175,000 | $452,300 |
| 2024 | -- | $558,900 | $155,000 | $403,900 |
| 2023 | $4,878 | $571,200 | $155,000 | $416,200 |
| 2022 | $4,280 | $501,200 | $155,000 | $346,200 |
| 2021 | $4,014 | $470,000 | $155,000 | $315,000 |
| 2020 | $4,056 | $474,900 | $140,000 | $334,900 |
| 2019 | $4,020 | $470,700 | $150,000 | $320,700 |
| 2018 | $3,683 | $437,200 | $150,000 | $287,200 |
| 2017 | $3,697 | $440,700 | $144,400 | $296,300 |
| 2016 | $3,633 | $433,000 | $145,000 | $288,000 |
| 2015 | $1,659 | $405,100 | $127,600 | $277,500 |
| 2014 | -- | $387,900 | $116,000 | $271,900 |
Source: Public Records
Map
Nearby Homes
- 363 Grayrock Dr
- 6067 Gala Ct
- 1496 Orchard Dr
- 6119 - 8 Jarmans Gap Rd Unit Lot 8 Jarmans Gap
- 6119 - 8 Jarmans Gap Rd
- TBD Edmond Dr Unit 16
- TBD Edmond Dr
- 6119 - 3 Jarmans Gap Rd Unit Lot 3 Jarmans Gap
- 6119 - 3 Jarmans Gap Rd
- 6119 - 1 Jarmans Gap Rd Unit Lot 1 Jarmans Gap
- 6119 - 1 Jarmans Gap Rd
- 1875 Clay Dr
- 6119 - 2 Jarmans Gap Rd
- 6119 - 2 Jarmans Gap Rd Unit Lot 2 Jarmans Gap
- 37 Orchard Dr
- 38 Orchard Dr
- 6306 Freedom Blvd
- 1211 Lanetown Rd
- 2420 Bargamin Orchard Ln
- 5001 Dunnagan Dr
- 1811 Lanetown Way
- 1799 Lanetown Way
- 1817 Lanetown Way
- 1793 Lanetown Way
- 1787 Lanetown Way
- 2209 Kendall Ct
- 1 Kendall Ct
- 1435 Lanetown Rd
- 1781 Lanetown Way
- 2210 Kendall Ct
- 2215 Kendall Ct
- 364 Grayrock Dr
- 358 Grayrock Dr
- 370 Grayrock Dr
- 1775 Lanetown Way
- 352 Grayrock Dr
- 376 Grayrock Dr
- 2216 Kendall Ct
- 1738 Lanetown Way
- 346 Grayrock Dr
