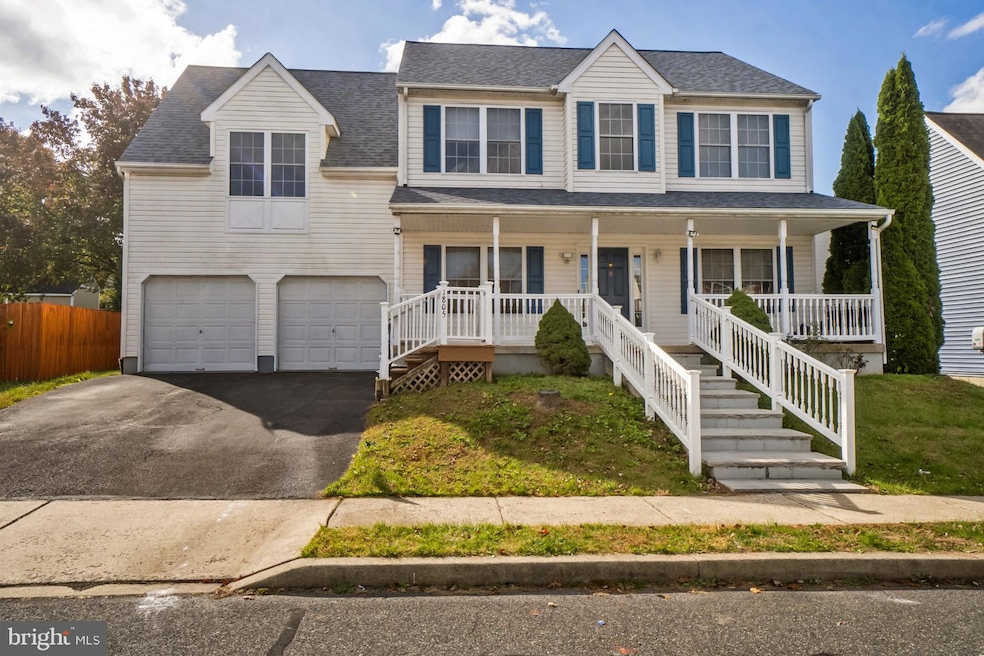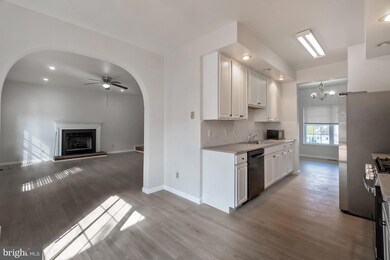1805 Leedum Ln Quakertown, PA 18951
Milford-Quakertown NeighborhoodEstimated payment $3,579/month
Highlights
- Colonial Architecture
- Wood Flooring
- No HOA
- Deck
- Hydromassage or Jetted Bathtub
- Den
About This Home
Step inside 1806 Leedum Lane and discover a home that perfectly blends modern updates with cozy, inviting charm. This beautifully refreshed Quakertown residence features 4 spacious bedrooms and 2.5 bathrooms, offering plenty of room for comfortable everyday living and entertaining. The completely redone first floor welcomes you with an open and airy layout, filled with natural light and stylish finishes throughout. The remodeled kitchen is the true heart of the home — boasting sleek cabinetry, contemporary countertops, and updated appliances that make cooking and gathering a joy. Whether hosting friends or enjoying quiet family dinners, this space is designed to bring everyone together. Upstairs, you’ll find generous bedrooms with ample closet space and well-appointed bathrooms that reflect the same attention to detail and care seen throughout the home. With a brand-new HVAC system, you’ll enjoy year-round comfort and peace of mind knowing major systems are already taken care of. Set in a quiet, established neighborhood in Quakertown, this property offers the perfect combination of convenience and serenity — close to local schools, parks, shops, and major routes while maintaining that tucked-away, neighborhood feel. Warm, welcoming, and move-in ready — 1806 Leedum Lane is the kind of home you walk into and immediately feel at ease.
Listing Agent
(484) 651-2303 george.haddad5557@gmail.com Howard Hanna The Frederick Group License #RS375580 Listed on: 10/29/2025

Open House Schedule
-
Saturday, November 01, 202511:00 am to 2:00 pm11/1/2025 11:00:00 AM +00:0011/1/2025 2:00:00 PM +00:00Add to Calendar
Home Details
Home Type
- Single Family
Est. Annual Taxes
- $5,507
Year Built
- Built in 1998 | Remodeled in 2025
Lot Details
- 0.26 Acre Lot
- Northeast Facing Home
- Property is in excellent condition
- Property is zoned SRM
Parking
- 2 Car Direct Access Garage
- Front Facing Garage
Home Design
- Colonial Architecture
- Frame Construction
- Asphalt Roof
- Concrete Perimeter Foundation
Interior Spaces
- Property has 2 Levels
- Ceiling Fan
- Gas Fireplace
- Entrance Foyer
- Family Room Off Kitchen
- Dining Room
- Den
- Flood Lights
- Washer and Dryer Hookup
- Unfinished Basement
Kitchen
- Breakfast Room
- Gas Oven or Range
- Microwave
- Dishwasher
- Disposal
Flooring
- Wood
- Ceramic Tile
- Luxury Vinyl Plank Tile
Bedrooms and Bathrooms
- 4 Bedrooms
- En-Suite Primary Bedroom
- Hydromassage or Jetted Bathtub
- Bathtub with Shower
- Walk-in Shower
Accessible Home Design
- Doors are 32 inches wide or more
- More Than Two Accessible Exits
Outdoor Features
- Deck
- Enclosed Patio or Porch
- Exterior Lighting
- Rain Gutters
Schools
- Pfaff Elementary School
- Milford Middle School
- Quakertown High School
Utilities
- Central Air
- Cooling System Utilizes Natural Gas
- Back Up Gas Heat Pump System
- Heating System Powered By Owned Propane
- Vented Exhaust Fan
- 200+ Amp Service
- Propane
- Electric Water Heater
- Approved Septic System
Community Details
- No Home Owners Association
- Spinnerstown Cross Subdivision
Listing and Financial Details
- Tax Lot 156
- Assessor Parcel Number 23-004-156
Map
Home Values in the Area
Average Home Value in this Area
Tax History
| Year | Tax Paid | Tax Assessment Tax Assessment Total Assessment is a certain percentage of the fair market value that is determined by local assessors to be the total taxable value of land and additions on the property. | Land | Improvement |
|---|---|---|---|---|
| 2025 | $5,507 | $27,310 | $4,290 | $23,020 |
| 2024 | $5,507 | $27,310 | $4,290 | $23,020 |
| 2023 | $5,453 | $27,310 | $4,290 | $23,020 |
| 2022 | $5,360 | $27,310 | $4,290 | $23,020 |
| 2021 | $5,360 | $27,310 | $4,290 | $23,020 |
| 2020 | $6,438 | $32,800 | $4,280 | $28,520 |
| 2019 | $6,260 | $32,800 | $4,280 | $28,520 |
| 2018 | $6,042 | $32,800 | $4,280 | $28,520 |
| 2017 | $5,855 | $32,800 | $4,280 | $28,520 |
| 2016 | $5,855 | $32,800 | $4,280 | $28,520 |
| 2015 | -- | $32,800 | $4,280 | $28,520 |
| 2014 | -- | $32,800 | $4,280 | $28,520 |
Purchase History
| Date | Type | Sale Price | Title Company |
|---|---|---|---|
| Deed | $335,000 | First American Title Ins | |
| Deed | $173,090 | -- |
Mortgage History
| Date | Status | Loan Amount | Loan Type |
|---|---|---|---|
| Open | $268,000 | Fannie Mae Freddie Mac | |
| Previous Owner | $155,700 | No Value Available |
Source: Bright MLS
MLS Number: PABU2108614
APN: 23-004-156
- 2120 Brinkman Rd
- 0 Krammes Rd Unit PABU2104522
- 2420 Bannerstone Dr
- 2225 Keiper Rd
- 2453 Hieter Rd
- 1690 Kumry Rd
- 1999 Crossing Way
- 1926 Alamingo Dr
- 1715 Kumry Rd
- 2064 Allentown Rd
- 1370 Kumry Rd
- 1710 Joanne Dr
- 1770 Joanne Dr
- 1730 Fels Rd
- 1625 Canary Rd
- 8769 Spinnerstown Rd
- 1615 Canary Rd
- 2565 Allentown Rd
- 1605 Canary Rd
- 444 Enclave Dr Unit SAVANNAH
- 9559 Kings Hwy
- 9514A Kings Hwy Unit A
- 8747 Kings Hwy
- 2148 Danville Dr
- 2271 Trolley Bridge Rd
- 1409 W Broad St
- 103 S Main St
- 300 Penn St Unit 202
- 226 Main St Unit 2
- 566 Main St Unit . 1
- 491 S 9th St
- 715 Main St Unit Rear Apt
- 401 W 4th St
- 9559 Kings Hwy S
- 81 Dickert Rd
- 415 W Broad St
- 431 Main St Unit 1st floor
- 1204 California Rd
- 652 E Broad St Unit 2
- 4163 Fairmont St






