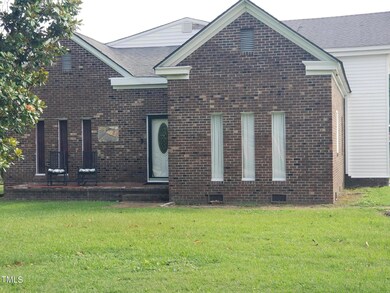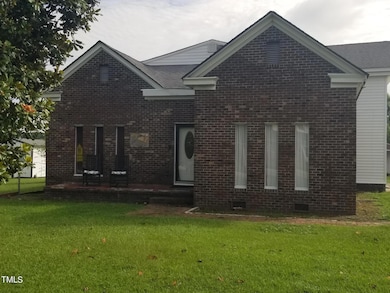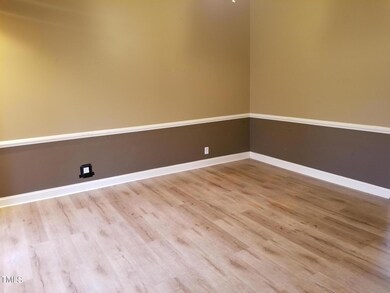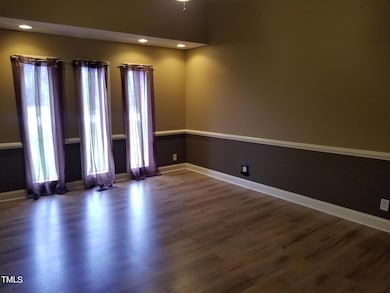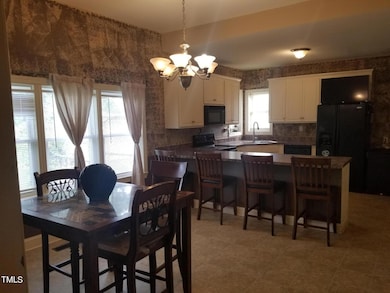
1805 Lipscomb Rd E Wilson, NC 27893
Highlights
- Traditional Architecture
- High Ceiling
- Home Office
- Attic
- No HOA
- Eat-In Kitchen
About This Home
As of October 2024Seller wants a Quick Sale. Home with Many Great Features. The garage has been converted to a Family Room with home office space and a Beautiful Barn Door covers the Laundry Area. High Ceilings, Spacious Eat-In Kitchen, has White Cabinetry and Build in Window Cabinet for Plenty of Storage Space. Two Spacious Bedrooms on First Floor with Bath. Private Owner Suite upstairs with Full bath and Walk-in Shower. Great Outdoor Space with a Large Front and back yards, Private Driveway that can fit multiple Vehicles, Conveniently Located Near Shops and Common Routes. Make this your Dream Home. Home Improvements Needed. This home is being Sold As Is. Seller Will Make No Repairs. Schedule a Showing Today and Submit your Best Offer!
Last Agent to Sell the Property
Jackson Hamm Realty License #288747 Listed on: 08/05/2024
Home Details
Home Type
- Single Family
Est. Annual Taxes
- $1,741
Year Built
- Built in 1974
Home Design
- Traditional Architecture
- Brick Veneer
- Permanent Foundation
- Shingle Roof
- Vinyl Siding
- Lead Paint Disclosure
Interior Spaces
- 2,216 Sq Ft Home
- 1-Story Property
- Built-In Features
- High Ceiling
- Ceiling Fan
- Entrance Foyer
- Family Room
- Living Room
- Home Office
- Basement
- Crawl Space
- Attic
Kitchen
- Eat-In Kitchen
- Electric Range
- Dishwasher
Flooring
- Carpet
- Laminate
Bedrooms and Bathrooms
- 3 Bedrooms
- 2 Full Bathrooms
- Walk-in Shower
Parking
- 2 Parking Spaces
- 2 Open Parking Spaces
Schools
- B O Barnes Elementary School
- Charles H Darden Middle School
- Beddingfield High School
Utilities
- Central Air
- Heating System Uses Natural Gas
Additional Features
- Fire Pit
- 0.44 Acre Lot
Community Details
- No Home Owners Association
Listing and Financial Details
- Assessor Parcel Number 3731172306.000
Ownership History
Purchase Details
Home Financials for this Owner
Home Financials are based on the most recent Mortgage that was taken out on this home.Purchase Details
Purchase Details
Home Financials for this Owner
Home Financials are based on the most recent Mortgage that was taken out on this home.Similar Homes in the area
Home Values in the Area
Average Home Value in this Area
Purchase History
| Date | Type | Sale Price | Title Company |
|---|---|---|---|
| Warranty Deed | $184,500 | None Listed On Document | |
| Warranty Deed | -- | -- | |
| Trustee Deed | $24,029 | None Available |
Mortgage History
| Date | Status | Loan Amount | Loan Type |
|---|---|---|---|
| Open | $175,655 | New Conventional | |
| Previous Owner | $22,936 | Purchase Money Mortgage |
Property History
| Date | Event | Price | Change | Sq Ft Price |
|---|---|---|---|---|
| 10/24/2024 10/24/24 | Sold | $184,900 | -5.1% | $83 / Sq Ft |
| 09/23/2024 09/23/24 | Pending | -- | -- | -- |
| 09/16/2024 09/16/24 | Price Changed | $194,900 | -4.9% | $88 / Sq Ft |
| 08/05/2024 08/05/24 | For Sale | $205,000 | -- | $93 / Sq Ft |
Tax History Compared to Growth
Tax History
| Year | Tax Paid | Tax Assessment Tax Assessment Total Assessment is a certain percentage of the fair market value that is determined by local assessors to be the total taxable value of land and additions on the property. | Land | Improvement |
|---|---|---|---|---|
| 2025 | $2,694 | $240,508 | $42,000 | $198,508 |
| 2024 | $2,694 | $240,508 | $42,000 | $198,508 |
| 2023 | $1,741 | $133,431 | $21,600 | $111,831 |
| 2022 | $1,741 | $133,431 | $21,600 | $111,831 |
| 2021 | $1,741 | $133,431 | $21,600 | $111,831 |
| 2020 | $1,741 | $133,431 | $21,600 | $111,831 |
| 2019 | $1,741 | $133,431 | $21,600 | $111,831 |
| 2018 | $1,741 | $133,431 | $21,600 | $111,831 |
| 2017 | $1,715 | $133,431 | $21,600 | $111,831 |
| 2016 | $1,715 | $133,431 | $21,600 | $111,831 |
| 2014 | $1,446 | $116,153 | $21,600 | $94,553 |
Agents Affiliated with this Home
-
T
Seller's Agent in 2024
Tricia Poole
Jackson Hamm Realty
(919) 482-4862
15 Total Sales
-
C
Buyer's Agent in 2024
Cesia Bolanos
Century 21 Triangle Group
(919) 841-6917
53 Total Sales
Map
Source: Doorify MLS
MLS Number: 10045182
APN: 3731-17-2306.000
- 2004 Valley Cir E
- 2406 Kauffman Ct E
- 5314 Ward Blvd
- 1324 Carolina St E
- 2401 Adventura Ln E
- 1310 Washington St E
- 208 Wainwright Ave E
- 1310 Nash St SE
- 400 Minchew St SE
- 1003 Academy St E
- 1705 Bynwood Dr SE
- 913 Faison St E
- 1811 Snowden Dr SE
- 310 Finch St SE
- 417 Lane St SE
- 405 Vick St E
- 1203 Lincoln St SE
- 2229 Industrial Park Dr
- 2215 Industrial Park Dr
- 902 Washington St E

