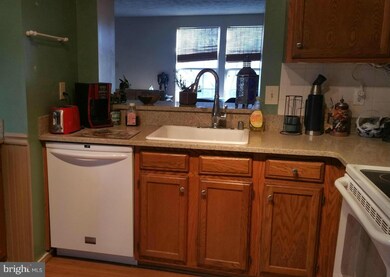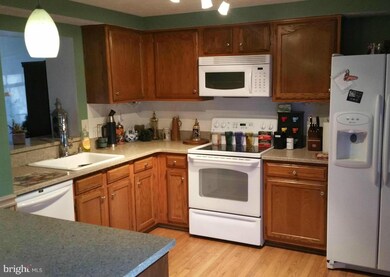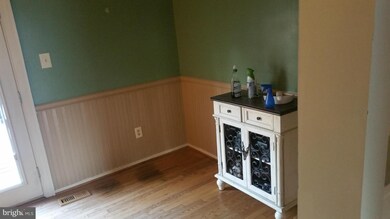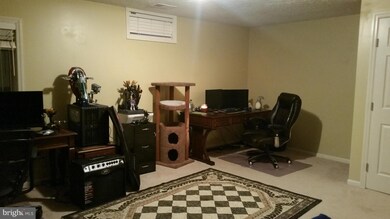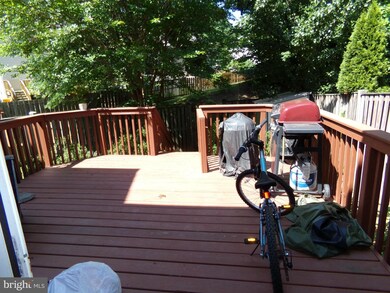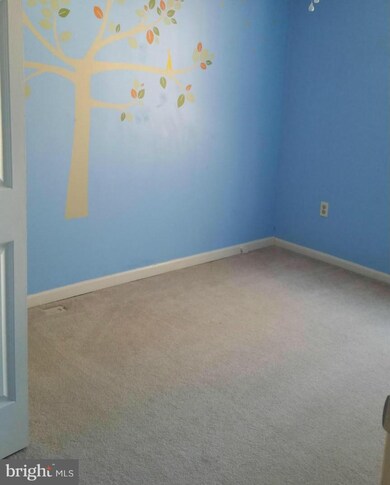
1805 Log Mill Place Crofton, MD 21114
Highlights
- Colonial Architecture
- Deck
- Living Room
- Crofton Middle School Rated A-
- Traditional Floor Plan
- En-Suite Primary Bedroom
About This Home
As of February 2022Great townhouse in Crofton, with 3 bedrooms, and a possible 4th (in the basement) and 2 full baths, fenced back yard, great deck off of the kitchen, new appliances, silestone counter tops, and wood flooring all thru the main level. Very peaceful, quiet in sought after area close to schools, shopping and many restaurants. Just minutes to route 50 and easy access to Annapolis, Baltimore or Wash DC.
Last Agent to Sell the Property
Keller Williams Select Realtors of Annapolis License #605137 Listed on: 12/31/2021

Townhouse Details
Home Type
- Townhome
Est. Annual Taxes
- $3,096
Year Built
- Built in 1991 | Remodeled in 2015
Lot Details
- 1,540 Sq Ft Lot
- Landscaped
- Property is in very good condition
HOA Fees
Home Design
- Colonial Architecture
- Brick Exterior Construction
- Slab Foundation
- Asphalt Roof
Interior Spaces
- Property has 3 Levels
- Traditional Floor Plan
- Ceiling Fan
- Window Treatments
- Family Room
- Living Room
- Combination Kitchen and Dining Room
- Finished Basement
Kitchen
- Stove
- Microwave
- Dishwasher
- Disposal
Bedrooms and Bathrooms
- 3 Bedrooms
- En-Suite Primary Bedroom
Laundry
- Dryer
- Washer
Outdoor Features
- Deck
Schools
- Crofton Meadows Elementary School
- Crofton Middle School
- South River High School
Utilities
- Forced Air Heating and Cooling System
- Heat Pump System
- Electric Water Heater
- Cable TV Available
Listing and Financial Details
- Assessor Parcel Number 020207390064985
- $250 Front Foot Fee per year
Community Details
Overview
- Blue Ridge At Crofton Meadows HOA
- Blue Ridge Farms Subdivision
Pet Policy
- Pets allowed on a case-by-case basis
Ownership History
Purchase Details
Home Financials for this Owner
Home Financials are based on the most recent Mortgage that was taken out on this home.Purchase Details
Home Financials for this Owner
Home Financials are based on the most recent Mortgage that was taken out on this home.Purchase Details
Home Financials for this Owner
Home Financials are based on the most recent Mortgage that was taken out on this home.Purchase Details
Home Financials for this Owner
Home Financials are based on the most recent Mortgage that was taken out on this home.Purchase Details
Home Financials for this Owner
Home Financials are based on the most recent Mortgage that was taken out on this home.Purchase Details
Purchase Details
Similar Homes in Crofton, MD
Home Values in the Area
Average Home Value in this Area
Purchase History
| Date | Type | Sale Price | Title Company |
|---|---|---|---|
| Warranty Deed | $340,000 | First American Title | |
| Deed | $315,000 | -- | |
| Deed | $315,000 | -- | |
| Deed | $260,000 | -- | |
| Deed | $260,000 | -- | |
| Deed | $177,900 | -- | |
| Deed | $124,950 | -- |
Mortgage History
| Date | Status | Loan Amount | Loan Type |
|---|---|---|---|
| Open | $97,445 | FHA | |
| Open | $333,841 | FHA | |
| Previous Owner | $269,175 | VA | |
| Previous Owner | $270,000 | VA | |
| Previous Owner | $47,250 | Purchase Money Mortgage | |
| Previous Owner | $252,000 | Purchase Money Mortgage | |
| Previous Owner | $252,000 | Purchase Money Mortgage | |
| Previous Owner | $63,000 | Credit Line Revolving | |
| Previous Owner | $52,000 | Future Advance Clause Open End Mortgage | |
| Previous Owner | $208,000 | Adjustable Rate Mortgage/ARM | |
| Previous Owner | $208,000 | Adjustable Rate Mortgage/ARM | |
| Closed | -- | No Value Available |
Property History
| Date | Event | Price | Change | Sq Ft Price |
|---|---|---|---|---|
| 02/17/2022 02/17/22 | Sold | $340,000 | 0.0% | $225 / Sq Ft |
| 12/31/2021 12/31/21 | For Sale | $340,000 | 0.0% | $225 / Sq Ft |
| 05/01/2017 05/01/17 | Rented | $1,800 | -5.3% | -- |
| 04/25/2017 04/25/17 | Under Contract | -- | -- | -- |
| 03/24/2017 03/24/17 | For Rent | $1,900 | 0.0% | -- |
| 08/01/2016 08/01/16 | Rented | $1,900 | -2.6% | -- |
| 08/01/2016 08/01/16 | Under Contract | -- | -- | -- |
| 07/05/2016 07/05/16 | For Rent | $1,950 | -- | -- |
Tax History Compared to Growth
Tax History
| Year | Tax Paid | Tax Assessment Tax Assessment Total Assessment is a certain percentage of the fair market value that is determined by local assessors to be the total taxable value of land and additions on the property. | Land | Improvement |
|---|---|---|---|---|
| 2024 | $3,507 | $279,800 | $0 | $0 |
| 2023 | $3,305 | $264,400 | $140,000 | $124,400 |
| 2022 | $3,136 | $264,033 | $0 | $0 |
| 2021 | $3,132 | $263,667 | $0 | $0 |
| 2020 | $3,088 | $263,300 | $140,000 | $123,300 |
| 2019 | $2,976 | $252,367 | $0 | $0 |
| 2018 | $2,448 | $241,433 | $0 | $0 |
| 2017 | $2,631 | $230,500 | $0 | $0 |
| 2016 | -- | $223,833 | $0 | $0 |
| 2015 | -- | $217,167 | $0 | $0 |
| 2014 | -- | $210,500 | $0 | $0 |
Agents Affiliated with this Home
-

Seller's Agent in 2022
George Mcdowell
Keller Williams Select Realtors of Annapolis
(410) 218-3612
2 in this area
39 Total Sales
-

Buyer's Agent in 2022
Toni McDowell
Keller Williams Select Realtors of Annapolis
(410) 758-7766
10 in this area
102 Total Sales
-
K
Buyer's Agent in 2017
Kimberly McDowell
Keller Williams Select Realtors of Annapolis
-

Buyer's Agent in 2016
Cindy Barnes
Crown Homes Real Estate
(877) 767-6471
45 Total Sales
Map
Source: Bright MLS
MLS Number: MDAA2018680
APN: 02-073-90064985
- 2532 Log Mill Ct
- 1745 Remington Dr
- 2000 Aberdeen Dr
- 2027 Howard Chapel Turn
- 1720 Denton Ct
- 1928 Tilghman Dr
- 2412 Stable Run Ct
- 1745 Leisure Way
- 1725 Leisure Way
- 1778 Sharwood Place
- 1927 Bellarbor Cir
- 1784 Sharwood Place
- 1761 Aberdeen Cir
- 1904 Ardenwood Terrace
- 2093 Lower Ct
- 1850 Aberdeen Cir
- 1665 Hart Ct Unit 129
- 1770 Sandy Ct
- 1511 Farlow Ave
- 1602 Farnborn St

