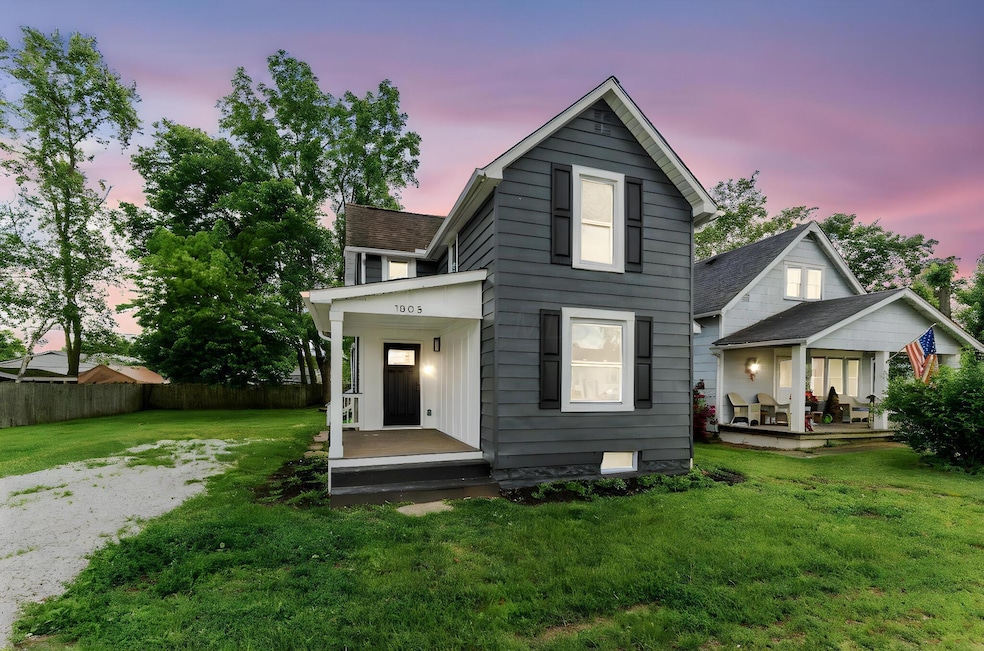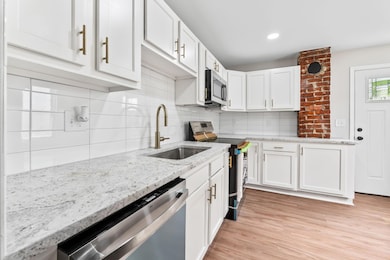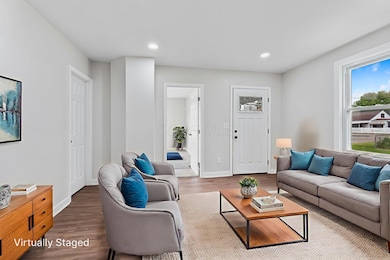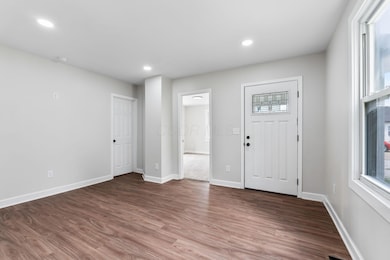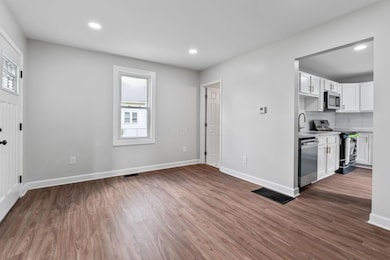
1805 Meriline Ave Obetz, OH 43207
Far South NeighborhoodEstimated payment $1,662/month
Highlights
- Deck
- No HOA
- Forced Air Heating and Cooling System
- Main Floor Primary Bedroom
- Fenced Yard
- Carpet
About This Home
This property qualifies for NFM's 2/1 buy down program with a starting rate of 4.99% FHA interest rate.. This move-in ready home has been renovated top to bottom and sits on a double lot. The first floor showcases a bedroom and full bath. The spacious kitchen features white shaker cabinets, granite countertops, and stainless steel appliances. Upstairs you'll find two additional bedrooms, including a large primary suite with an en-suite bathroom. Enjoy the rebuilt front porch for relaxing and a back deck perfect for entertaining. Updates throughout make this home a standout—inside and out!
This home is steps from the new community center and waterpark.
Home Details
Home Type
- Single Family
Est. Annual Taxes
- $2,990
Year Built
- Built in 1910
Lot Details
- 6,970 Sq Ft Lot
- Fenced Yard
Parking
- No Garage
Home Design
- Block Foundation
- Aluminum Siding
Interior Spaces
- 1,152 Sq Ft Home
- 2-Story Property
- Insulated Windows
- Partial Basement
Kitchen
- Gas Range
- Microwave
- Dishwasher
Flooring
- Carpet
- Vinyl
Bedrooms and Bathrooms
- 3 Bedrooms | 1 Primary Bedroom on Main
Outdoor Features
- Deck
Utilities
- Forced Air Heating and Cooling System
- Heating System Uses Gas
Community Details
- No Home Owners Association
Listing and Financial Details
- Assessor Parcel Number 152-000414
Map
Home Values in the Area
Average Home Value in this Area
Tax History
| Year | Tax Paid | Tax Assessment Tax Assessment Total Assessment is a certain percentage of the fair market value that is determined by local assessors to be the total taxable value of land and additions on the property. | Land | Improvement |
|---|---|---|---|---|
| 2024 | $8,187 | $63,390 | $15,330 | $48,060 |
| 2023 | $2,945 | $63,385 | $15,330 | $48,055 |
| 2022 | $2,847 | $32,520 | $5,570 | $26,950 |
| 2021 | $1,808 | $32,520 | $5,570 | $26,950 |
| 2020 | $1,841 | $32,520 | $5,570 | $26,950 |
| 2019 | $1,656 | $26,010 | $4,450 | $21,560 |
| 2018 | $1,415 | $26,010 | $4,450 | $21,560 |
| 2017 | $1,411 | $26,010 | $4,450 | $21,560 |
| 2016 | $1,232 | $18,620 | $5,320 | $13,300 |
| 2015 | $1,170 | $18,620 | $5,320 | $13,300 |
| 2014 | $1,164 | $18,620 | $5,320 | $13,300 |
| 2013 | $623 | $20,685 | $5,915 | $14,770 |
Property History
| Date | Event | Price | Change | Sq Ft Price |
|---|---|---|---|---|
| 07/31/2025 07/31/25 | Pending | -- | -- | -- |
| 07/23/2025 07/23/25 | Price Changed | $259,900 | -5.5% | $226 / Sq Ft |
| 06/25/2025 06/25/25 | Price Changed | $275,000 | -3.5% | $239 / Sq Ft |
| 06/19/2025 06/19/25 | Price Changed | $285,000 | -1.7% | $247 / Sq Ft |
| 05/31/2025 05/31/25 | For Sale | $289,900 | -- | $252 / Sq Ft |
Purchase History
| Date | Type | Sale Price | Title Company |
|---|---|---|---|
| Administrators Deed | $96,000 | Associates Title | |
| Deed | -- | -- | |
| Deed | $29,000 | -- |
Mortgage History
| Date | Status | Loan Amount | Loan Type |
|---|---|---|---|
| Open | $156,000 | Credit Line Revolving | |
| Closed | $156,000 | Credit Line Revolving |
Similar Homes in the area
Source: Columbus and Central Ohio Regional MLS
MLS Number: 225019324
APN: 152-000414
- 4383 Lancaster Ave
- 1666 W Arcadia Ave
- 1632 Marlboro Ave
- 1624 Marlboro Ave
- 1935 Sedan Ave
- 3991 Graves Dr
- 1459 Tera Alta Rd
- 4310 Charlotte Rd
- 1325 Randan Dr
- 1987 Reese Ave
- 4282 Sestos Dr
- 2229 Maureen Blvd N
- 1145 Rendezvous Ln
- 4410 Holstein Dr
- 1087 Lavender Ln
- 1097 Rendezvous Ln
- 1081 Esther Dr
- 3551 Groveport Rd
- 1258 Williams Rd
- 1143 Gelbray Dr
