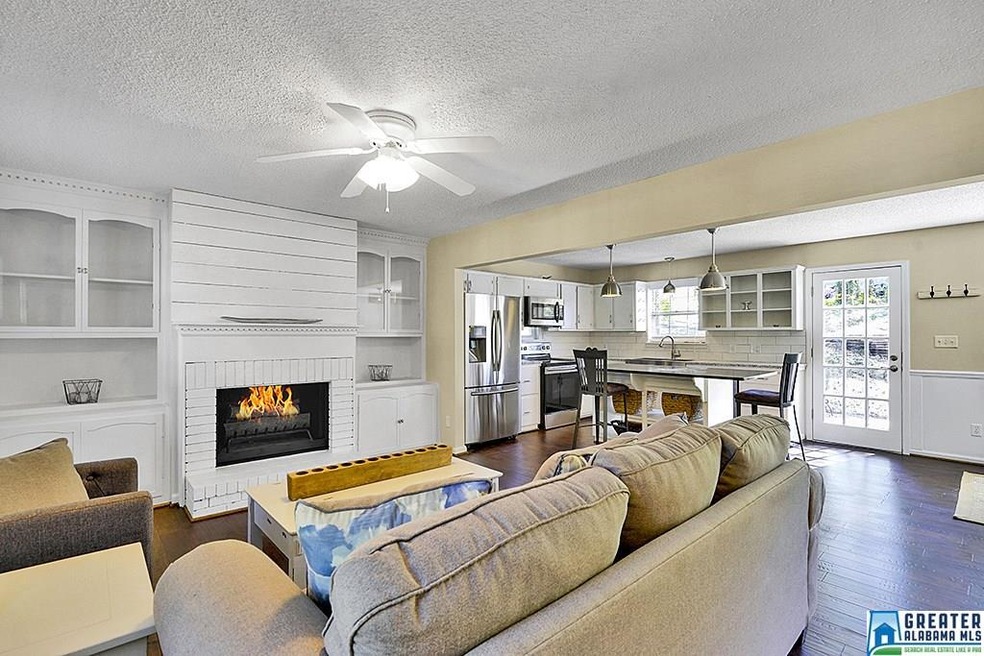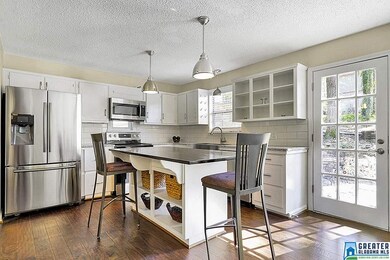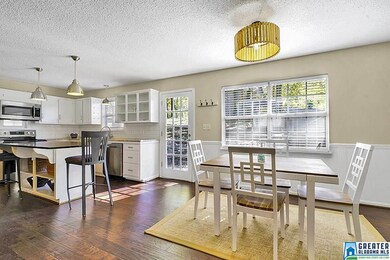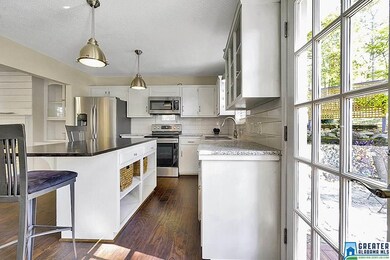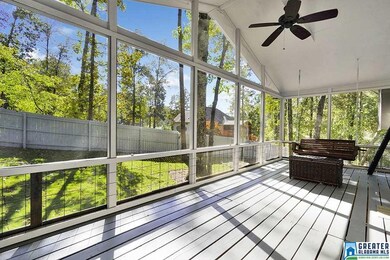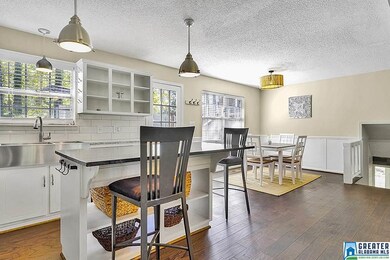
1805 Mohawk Dr Alabaster, AL 35007
Highlights
- Wood Flooring
- Stone Countertops
- Den
- Thompson Intermediate School Rated A-
- Screened Porch
- Stainless Steel Appliances
About This Home
As of February 2018Amazing top to bottom renovation heart of Alabaster less than mile to New High School! Urban farmhouse design at its best! Beautiful coffee bean stained hardwood flooring on main level of home + gorgeous wood flooring in bedrooms & upper hall just refinished. Fantastic open concept living features family roomw/old world stone fireplace flanked by custom bookshelves & display cabinetry adjacent to incredible chefs kitchen w/ granite counters, stainless steel appliances, custom stainless farm sink, subway tile backsplash & center work island/breakfast bar! Large dining space w/double window overlooks backyard oasis & features garden door to create seamless flow to outdoor entertaining space! 3 bedrooms including oversized master suite w/huge private screened porch & 2 fully renovated bathrooms on upper level. Downstairs you'll find shiplap walls, custom fireplace w/reclaimed wood over stone in mancave + 4th bedroom & 3rd full bath. Backyard w/sodded lawn & custom patio! 2 driveways!
Last Buyer's Agent
Michael Hartman
Highpointe Properties, LLC License #0000104993
Home Details
Home Type
- Single Family
Est. Annual Taxes
- $1,649
Year Built
- 1974
Parking
- Driveway
Home Design
- Split Level Home
Interior Spaces
- 2,117 Sq Ft Home
- 1-Story Property
- Wood Burning Fireplace
- Fireplace Features Masonry
- French Doors
- Great Room with Fireplace
- Dining Room
- Den
- Screened Porch
Kitchen
- Electric Cooktop
- Built-In Microwave
- Dishwasher
- Stainless Steel Appliances
- Stone Countertops
- Disposal
Flooring
- Wood
- Carpet
- Tile
Bedrooms and Bathrooms
- 4 Bedrooms
- 3 Full Bathrooms
- Separate Shower
Laundry
- Laundry Room
- Washer and Electric Dryer Hookup
Finished Basement
- Partial Basement
- Bedroom in Basement
- Recreation or Family Area in Basement
- Laundry in Basement
- Natural lighting in basement
Utilities
- Central Heating and Cooling System
- Electric Water Heater
- Septic Tank
Additional Features
- Patio
- Fenced Yard
Listing and Financial Details
- Assessor Parcel Number 13-8-34-3-001-047.000
Ownership History
Purchase Details
Home Financials for this Owner
Home Financials are based on the most recent Mortgage that was taken out on this home.Purchase Details
Home Financials for this Owner
Home Financials are based on the most recent Mortgage that was taken out on this home.Purchase Details
Home Financials for this Owner
Home Financials are based on the most recent Mortgage that was taken out on this home.Similar Homes in the area
Home Values in the Area
Average Home Value in this Area
Purchase History
| Date | Type | Sale Price | Title Company |
|---|---|---|---|
| Warranty Deed | $198,000 | None Available | |
| Warranty Deed | $112,500 | None Available | |
| Survivorship Deed | $130,000 | None Available | |
| Survivorship Deed | $130,000 | None Available |
Mortgage History
| Date | Status | Loan Amount | Loan Type |
|---|---|---|---|
| Previous Owner | $20,000 | Credit Line Revolving | |
| Previous Owner | $100,000 | Fannie Mae Freddie Mac | |
| Previous Owner | $115,003 | Unknown | |
| Previous Owner | $25,000 | Credit Line Revolving |
Property History
| Date | Event | Price | Change | Sq Ft Price |
|---|---|---|---|---|
| 07/31/2025 07/31/25 | Price Changed | $282,000 | -3.1% | $133 / Sq Ft |
| 07/14/2025 07/14/25 | For Sale | $291,000 | +47.0% | $137 / Sq Ft |
| 02/16/2018 02/16/18 | Sold | $198,000 | -5.7% | $94 / Sq Ft |
| 01/13/2018 01/13/18 | Price Changed | $209,900 | -4.5% | $99 / Sq Ft |
| 11/09/2017 11/09/17 | Price Changed | $219,900 | -4.3% | $104 / Sq Ft |
| 10/28/2017 10/28/17 | For Sale | $229,900 | +104.4% | $109 / Sq Ft |
| 06/30/2017 06/30/17 | Sold | $112,500 | -13.4% | $90 / Sq Ft |
| 04/10/2017 04/10/17 | For Sale | $129,900 | -- | $104 / Sq Ft |
Tax History Compared to Growth
Tax History
| Year | Tax Paid | Tax Assessment Tax Assessment Total Assessment is a certain percentage of the fair market value that is determined by local assessors to be the total taxable value of land and additions on the property. | Land | Improvement |
|---|---|---|---|---|
| 2024 | $2,451 | $45,380 | $0 | $0 |
| 2023 | $2,300 | $42,600 | $0 | $0 |
| 2022 | $2,176 | $40,300 | $0 | $0 |
| 2021 | $2,021 | $37,420 | $0 | $0 |
| 2020 | $1,760 | $32,600 | $0 | $0 |
| 2019 | $1,715 | $31,760 | $0 | $0 |
| 2017 | $1,649 | $30,540 | $0 | $0 |
| 2015 | $1,569 | $29,060 | $0 | $0 |
| 2014 | $726 | $14,200 | $0 | $0 |
Agents Affiliated with this Home
-
R
Seller's Agent in 2025
Robert Salmons
Entera Realty LLC
(888) 216-6364
6 in this area
1,384 Total Sales
-

Seller's Agent in 2018
Mark Bishop
Keller Williams Realty Vestavia
(205) 994-1621
4 in this area
294 Total Sales
-
M
Buyer's Agent in 2018
Michael Hartman
Highpointe Properties, LLC
-

Seller's Agent in 2017
Melanie Siow
RealtySouth
(205) 305-1158
43 in this area
154 Total Sales
Map
Source: Greater Alabama MLS
MLS Number: 799370
APN: 13-8-34-3-001-047-000
- 1817 Mohawk Dr
- 220 Navajo Pines Dr
- 112 Kingsley Ct
- 417 Rock View Trail
- 704 Lexington Cir
- 109 Kingsley Cir
- 493 Ramsgate Dr
- 204 Parliament Pkwy
- 739 Navajo Trail
- 1324 W Navajo Dr
- 233 Norwick Forest Dr
- 217 Mayfair Park
- 905 Navajo Trail
- 834 Burning Tree Trail
- 939 Navajo Trail
- 1004 Broken Bow Trail
- 333 10th St NW
- 537 Ramsgate Dr
- 533 Ramsgate Dr
- 1020 Independence Ct
