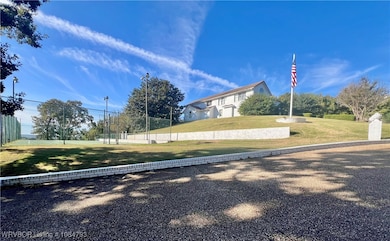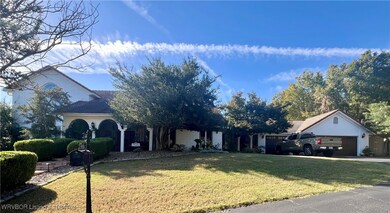1805 N Wheeler Ave Sallisaw, OK 74955
Estimated payment $3,390/month
Highlights
- Popular Property
- In Ground Pool
- Engineered Wood Flooring
- Liberty Elementary School Rated A-
- 1.77 Acre Lot
- Granite Countertops
About This Home
Live Every Day Like a Vacation! Welcome to this exceptional 4,602 square feet estate where refined design and resort-style living meet. Wrapped in a stucco exterior with brick accents and crowned by a classic red tile roof, this residence radiates sophistication from the moment you arrive. Step inside to find spacious living areas, with custom finishes, and versatile design. Offering four bedrooms plus a flexible fifth bedroom or executive office, this home was built to accommodate comfort and creativity. The primary suite is a true retreat, complete with a private patio, that opens to the serene backyard. Upstairs, a balcony off one of the bedrooms invites you to enjoy tranquil mornings and sunset views. Outdoors, a sparkling in-ground salt water pool and expansive patio set the stage for unforgettable gatherings, while the private tennis court with stadium lights can be used for pickleball and adds a touch of recreation right at home. An oversized four-car garage provides ample space for vehicles, storage and hobbies-the perfect complement to this grand home that blends leisure, style, and craftmanship in every detail. More photos to come.
Listing Agent
Shockley-Cooper Realty & Auctions License #SA00088219 Listed on: 10/22/2025
Home Details
Home Type
- Single Family
Est. Annual Taxes
- $2,974
Year Built
- Built in 1990
Lot Details
- 1.77 Acre Lot
- Back Yard Fenced
- Wire Fence
Home Design
- Brick or Stone Mason
- Slab Foundation
- Tile Roof
- Stucco
Interior Spaces
- 4,602 Sq Ft Home
- 2-Story Property
- Wet Bar
- Skylights
- Gas Log Fireplace
- Washer and Electric Dryer Hookup
- Property Views
Kitchen
- Oven
- Range with Range Hood
- Microwave
- Dishwasher
- Granite Countertops
- Disposal
Flooring
- Engineered Wood
- Laminate
- Ceramic Tile
Bedrooms and Bathrooms
- 4 Bedrooms
- Walk-In Closet
Parking
- Attached Garage
- Parking Available
- Garage Door Opener
Outdoor Features
- In Ground Pool
- Balcony
- Covered Patio or Porch
Schools
- Sallisaw Elementary And Middle School
- Sallisaw High School
Utilities
- Central Heating and Cooling System
- Gas Water Heater
- Phone Available
- Cable TV Available
Listing and Financial Details
- Assessor Parcel Number 0000-32-012-024-0-087-00
Map
Home Values in the Area
Average Home Value in this Area
Tax History
| Year | Tax Paid | Tax Assessment Tax Assessment Total Assessment is a certain percentage of the fair market value that is determined by local assessors to be the total taxable value of land and additions on the property. | Land | Improvement |
|---|---|---|---|---|
| 2024 | $2,974 | $32,738 | $1,167 | $31,571 |
| 2023 | $2,974 | $31,179 | $1,166 | $30,013 |
| 2022 | $2,533 | $29,695 | $1,166 | $28,529 |
| 2021 | $2,528 | $29,695 | $1,166 | $28,529 |
| 2020 | $2,574 | $29,695 | $1,166 | $28,529 |
| 2019 | $2,643 | $30,173 | $1,166 | $29,007 |
| 2018 | $3,325 | $38,639 | $696 | $37,943 |
| 2017 | $3,218 | $37,513 | $651 | $36,862 |
| 2016 | $3,159 | $36,421 | $625 | $35,796 |
| 2015 | $3,121 | $35,359 | $599 | $34,760 |
| 2014 | $3,026 | $34,329 | $568 | $33,761 |
Property History
| Date | Event | Price | List to Sale | Price per Sq Ft | Prior Sale |
|---|---|---|---|---|---|
| 10/22/2025 10/22/25 | For Sale | $599,000 | +132.6% | $130 / Sq Ft | |
| 08/10/2018 08/10/18 | Sold | $257,500 | -8.0% | $55 / Sq Ft | View Prior Sale |
| 06/05/2018 06/05/18 | Pending | -- | -- | -- | |
| 06/05/2018 06/05/18 | For Sale | $279,900 | -- | $60 / Sq Ft |
Purchase History
| Date | Type | Sale Price | Title Company |
|---|---|---|---|
| Warranty Deed | -- | -- | |
| Interfamily Deed Transfer | -- | None Available | |
| Special Warranty Deed | $257,500 | Firstitle & Abstract Service | |
| Sheriffs Deed | $272,850 | None Available | |
| Quit Claim Deed | -- | None Available | |
| Warranty Deed | -- | -- | |
| Warranty Deed | $273,000 | -- | |
| Warranty Deed | $300,000 | -- |
Source: Western River Valley Board of REALTORS®
MLS Number: 1084793
APN: 0000-32-012-024-0-087-00
- 31 Osage Ave
- 706 E Taylor Dr
- 1605 Preakness Place
- 1408 Lessley Ln
- 611 E Wilshire Blvd
- 1122 Green St
- 412 Ridge Dr
- 2550 N Wheeler Ave
- 670 Lee Creek Loop
- 22 22
- 470997 E 1020 Rd
- TBD S 4490 Rd
- 112443 S 4610 Rd
- TBD E 1020 Rd
- TBD S 4622 Rd
- Lot 8 Fairview
- Lot 9 Fairview
- TBD N 4704
- TBD Tract 1 1070 Rd
- TBD Tract 2 1070 Rd
- 18466 W Woodhaven Dr
- 109 N 3rd St
- 101 N 11th St
- 2500 Dora Rd
- 324 S 12th St
- 1411 Rogers Ave
- 1813 Green Meadow Dr
- 2231 Park Ave
- 2608 Virginia Ave
- 1619 Grand Ave
- 2117 Beacon Ridge Way
- 1608 S P St
- 718 N 18th St Unit 4
- 723 N 19th St Unit 3
- 723 N 19th St Unit 2
- 1500 Boston St
- 1717 S W St
- 3408 N 6th St
- 1310 Houston St
- 2105 S O St




