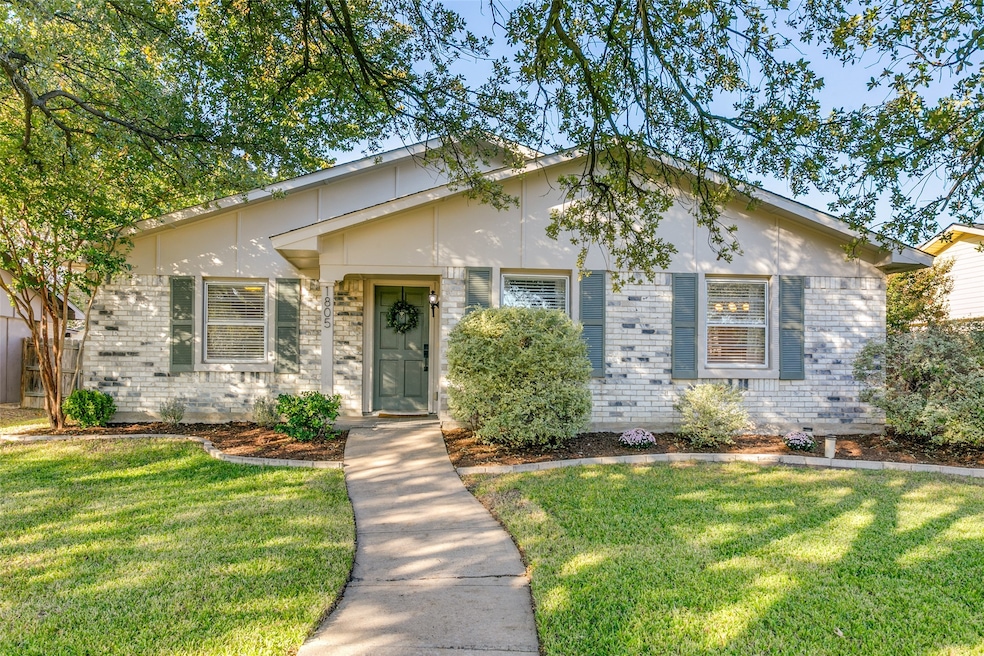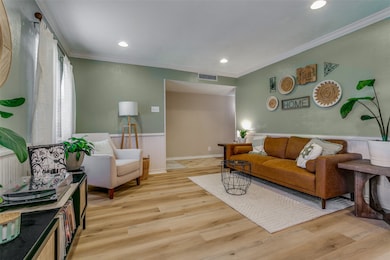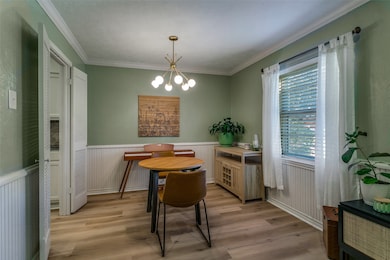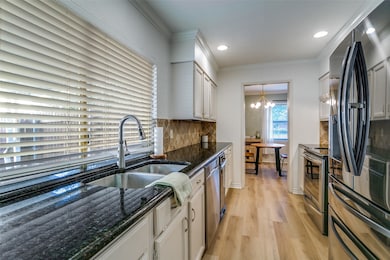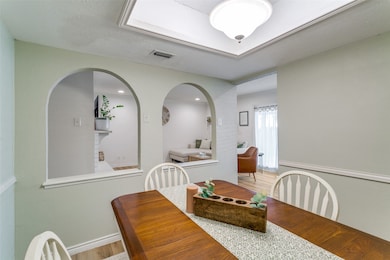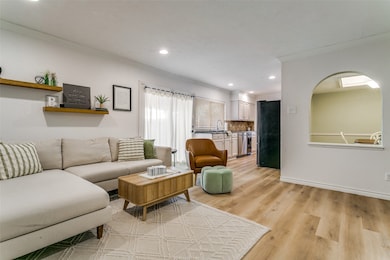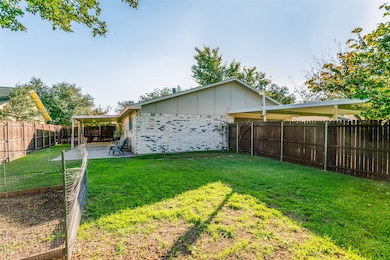1805 Paxton Dr Carrollton, TX 75007
Northeast Carrollton NeighborhoodEstimated payment $2,346/month
Highlights
- Very Popular Property
- Traditional Architecture
- Covered Patio or Porch
- Creekview High School Rated A
- Lawn
- 2 Car Attached Garage
About This Home
Welcome to this beautifully updated home in the heart of Carrollton offering great curb appeal with mature shade trees and a warm, inviting feel. Inside, you’ll find stacked formals and a spacious family room anchored by a brick wood burning fireplace. The kitchen features granite countertops, stainless steel appliances, an electric range, and a convenient passthrough window to the enormous covered patio, making it perfect for entertaining. The primary suite includes a walk-in closet and an updated ensuite bath with a walk-in shower, while two generously sized secondary bedrooms share a stylishly refreshed bathroom. Notable improvements include a roof replaced in October 2024, complete PVC plumbing in March 2023, foundation work in February 2023, an updated electrical panel in August 2022, luxury vinyl plank flooring and carpet installed in June 2022, and a water heater and dishwasher replaced in 2022. Located in a thriving community known for top-rated schools, parks, and a family-friendly atmosphere, this home offers easy access to major highways, shopping, dining, entertainment, and the charming Downtown Carrollton Square.
Listing Agent
Keller Williams Realty DPR Brokerage Phone: 972-608-0777 License #0522221 Listed on: 11/12/2025

Home Details
Home Type
- Single Family
Est. Annual Taxes
- $6,329
Year Built
- Built in 1974
Lot Details
- 7,754 Sq Ft Lot
- Wood Fence
- Lawn
- Back Yard
Parking
- 2 Car Attached Garage
- 2 Carport Spaces
- Rear-Facing Garage
Home Design
- Traditional Architecture
- Slab Foundation
- Composition Roof
Interior Spaces
- 1,486 Sq Ft Home
- 1-Story Property
- Ceiling Fan
- Wood Burning Fireplace
- Fireplace Features Masonry
- ENERGY STAR Qualified Windows
- Window Treatments
- Electric Dryer Hookup
Kitchen
- Electric Oven
- Electric Range
- Dishwasher
- Disposal
Bedrooms and Bathrooms
- 3 Bedrooms
- 2 Full Bathrooms
Schools
- Davis Elementary School
- Creekview High School
Additional Features
- Covered Patio or Porch
- Cable TV Available
Community Details
- Woodlake 5 Subdivision
Listing and Financial Details
- Legal Lot and Block 42 / 4
- Assessor Parcel Number R56061
Map
Home Values in the Area
Average Home Value in this Area
Tax History
| Year | Tax Paid | Tax Assessment Tax Assessment Total Assessment is a certain percentage of the fair market value that is determined by local assessors to be the total taxable value of land and additions on the property. | Land | Improvement |
|---|---|---|---|---|
| 2025 | $6,569 | $378,632 | $77,500 | $301,132 |
| 2024 | $6,569 | $384,105 | $77,500 | $306,605 |
| 2023 | $6,416 | $371,547 | $77,500 | $294,047 |
| 2022 | $6,167 | $320,680 | $77,500 | $243,180 |
| 2021 | $5,749 | $280,107 | $54,250 | $225,857 |
| 2020 | $5,268 | $252,830 | $54,250 | $198,580 |
| 2019 | $5,381 | $245,635 | $54,250 | $191,385 |
| 2018 | $5,249 | $236,587 | $54,250 | $182,337 |
| 2017 | $4,639 | $206,751 | $42,625 | $164,126 |
| 2016 | $4,587 | $158,081 | $42,625 | $141,375 |
| 2015 | $2,611 | $143,710 | $32,163 | $111,547 |
| 2014 | $2,611 | $135,715 | $32,163 | $103,552 |
| 2013 | -- | $135,195 | $32,163 | $103,032 |
Property History
| Date | Event | Price | List to Sale | Price per Sq Ft | Prior Sale |
|---|---|---|---|---|---|
| 11/12/2025 11/12/25 | For Sale | $345,000 | +24.5% | $232 / Sq Ft | |
| 10/12/2021 10/12/21 | Sold | -- | -- | -- | View Prior Sale |
| 09/19/2021 09/19/21 | Pending | -- | -- | -- | |
| 09/14/2021 09/14/21 | For Sale | $277,000 | -- | $186 / Sq Ft |
Purchase History
| Date | Type | Sale Price | Title Company |
|---|---|---|---|
| Deed | -- | None Listed On Document | |
| Vendors Lien | -- | Attorney | |
| Vendors Lien | -- | Lawyers Title | |
| Vendors Lien | -- | Rtt | |
| Trustee Deed | $66,042 | None Available | |
| Special Warranty Deed | -- | Fatco | |
| Interfamily Deed Transfer | -- | -- | |
| Vendors Lien | -- | -- |
Mortgage History
| Date | Status | Loan Amount | Loan Type |
|---|---|---|---|
| Open | $296,400 | New Conventional | |
| Previous Owner | $203,250 | FHA | |
| Previous Owner | $129,000 | New Conventional | |
| Previous Owner | $80,500 | Purchase Money Mortgage | |
| Previous Owner | $92,250 | FHA |
Source: North Texas Real Estate Information Systems (NTREIS)
MLS Number: 21109916
APN: R56061
- 1816 Chamberlain Dr
- 1825 Chamberlain Dr
- 1824 Arundel Dr
- 3221 Northview
- 1758 Castille Dr
- 1821 Addington Dr
- 3222 Delaford Dr
- 1825 Addington Dr
- 1831 E Peters Colony Rd
- 1712 Imperial Dr
- 3259 Northview
- 1724 Saint James Dr
- 1716 Rosemeade Cir
- 1712 Rosemeade Cir
- 1718 Saint James Dr
- 1841 Sandy Ridge Ct
- 3117 Irvine Dr
- 1901 Castille Dr
- 1710 Mayflower Dr
- 1707 Dogwood Dr
- 1756 Arledge
- 1824 Addington Dr
- 1831 Chamberlain Dr
- 3136 Delaford Dr
- 1855 Sandy Ridge Ct
- 1811 E Frankford Rd
- 3017 Rockett Dr
- 1706 Southampton Dr
- 1715 Southampton Dr
- 1721 E Frankford Rd
- 3149 Oak Hill Rd
- 1600 Fairwind Ct
- 1922 Kensington Dr
- 1605 Hartford Dr
- 3022 N Josey Ln
- 1530 Knollview Ln
- 1814 Woodbury
- 2008 Meadfoot Rd
- 1602 E Frankfort Rd
- 3727 Remington Dr
