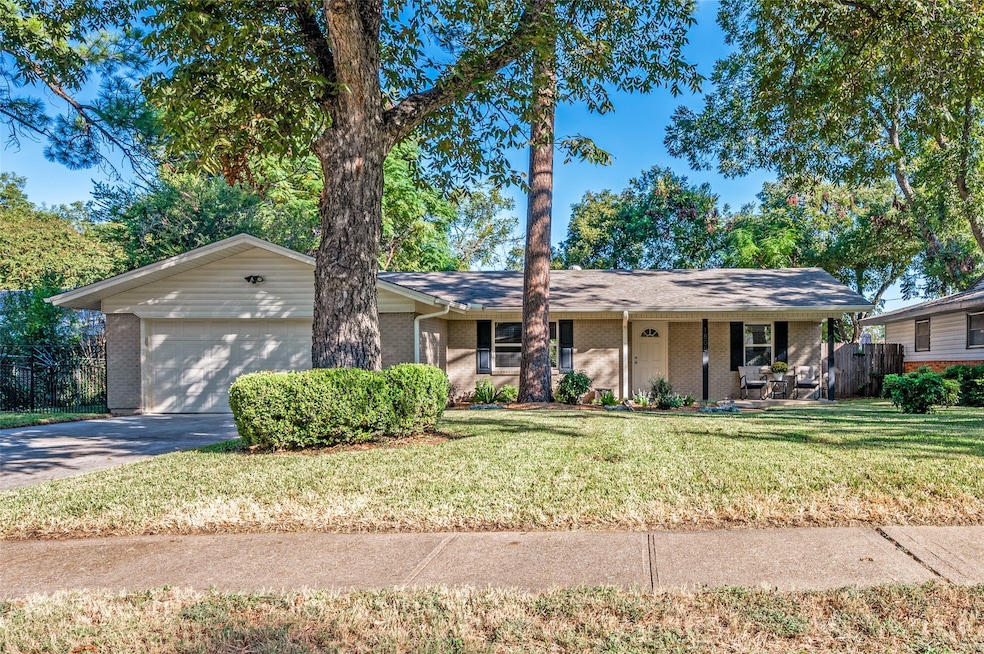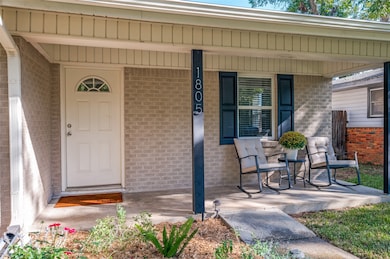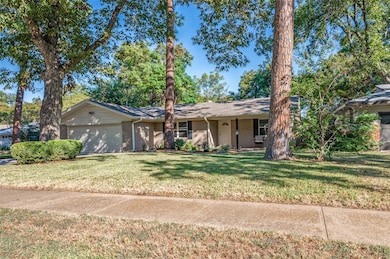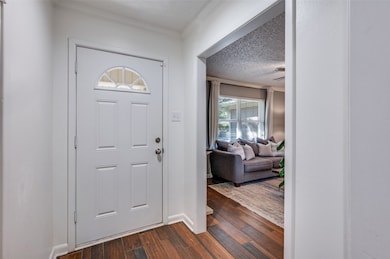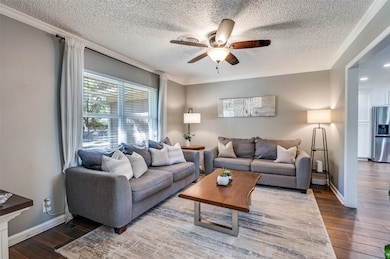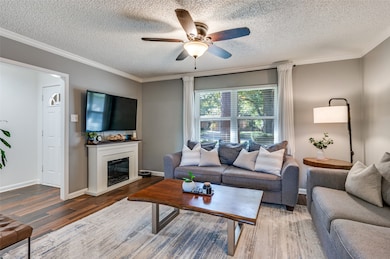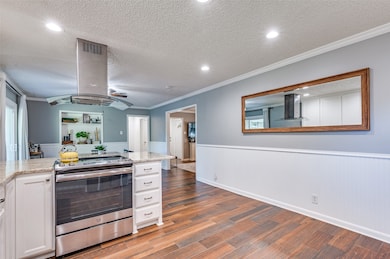1805 Pecan Park Dr Arlington, TX 76012
West Arlington NeighborhoodEstimated payment $2,097/month
Highlights
- Very Popular Property
- A-Frame Home
- Front Porch
- Open Floorplan
- Private Yard
- 2 Car Attached Garage
About This Home
Fall in love with this beautifully updated 3-bedroom, 2-bathroom home in the heart of Arlington! Nestled in a friendly neighborhood, this charming home offers the perfect blend of comfort and convenience. The open floor plan features a bright living and dining area that flows seamlessly into the kitchen, creating an inviting space for everyday living and effortless entertaining. The kitchen is fully equipped with essential appliances, generous cabinetry, and plenty of counter space for meal prep or entertaining. Each bedroom is spacious and well-lit, offering ample closet space and comfort. The bathrooms have been tastefully updated with stylish tile, refreshed counters, and fixtures that blend comfort with timeless design. An oversized utility room adds functionality and extra storage, and the spacious two-car garage provides convenience and additional space. Step outside to a large backyard with a firepit and patio, overlooking a peaceful green space with no neighbors behind - the ideal spot to relax or host gatherings. Recent updates include a new roof and energy-efficient windows, a new HVAC system, new rain gutters, updated flooring, fresh paint, and more - making this home truly move-in ready. Conveniently located near schools, parks, shopping, and Arlington’s entertainment district, this home truly has it all!
Listing Agent
Coldwell Banker Apex, REALTORS Brokerage Phone: 214-578-7164 License #0697610 Listed on: 11/07/2025

Home Details
Home Type
- Single Family
Est. Annual Taxes
- $5,245
Year Built
- Built in 1961
Lot Details
- 0.26 Acre Lot
- Fenced
- Many Trees
- Private Yard
- Lawn
- Back Yard
Parking
- 2 Car Attached Garage
- 2 Carport Spaces
- Front Facing Garage
- Driveway
Home Design
- A-Frame Home
- Traditional Architecture
- Brick Exterior Construction
- Slab Foundation
- Shingle Roof
Interior Spaces
- 1,452 Sq Ft Home
- 1-Story Property
- Open Floorplan
- Ceiling Fan
- Decorative Lighting
- Tile Flooring
- Laundry in Utility Room
Kitchen
- Eat-In Kitchen
- Electric Oven
- Dishwasher
- Disposal
Bedrooms and Bathrooms
- 3 Bedrooms
- 2 Full Bathrooms
Outdoor Features
- Patio
- Front Porch
Schools
- Pope Elementary School
- Lamar High School
Utilities
- Central Heating and Cooling System
- High Speed Internet
- Cable TV Available
Community Details
- Pecan Park Arlington Subdivision
Listing and Financial Details
- Legal Lot and Block 8R / 1
- Assessor Parcel Number 02180413
Map
Home Values in the Area
Average Home Value in this Area
Tax History
| Year | Tax Paid | Tax Assessment Tax Assessment Total Assessment is a certain percentage of the fair market value that is determined by local assessors to be the total taxable value of land and additions on the property. | Land | Improvement |
|---|---|---|---|---|
| 2025 | $3,671 | $224,000 | $81,100 | $142,900 |
| 2024 | $3,671 | $240,000 | $81,100 | $158,900 |
| 2023 | $5,024 | $294,988 | $81,100 | $213,888 |
| 2022 | $5,148 | $207,000 | $40,000 | $167,000 |
| 2021 | $5,378 | $207,000 | $40,000 | $167,000 |
| 2020 | $3,600 | $143,335 | $40,000 | $103,335 |
| 2019 | $3,648 | $140,410 | $40,000 | $100,410 |
| 2018 | $3,499 | $134,678 | $20,000 | $114,678 |
| 2017 | $3,008 | $113,015 | $20,000 | $93,015 |
| 2016 | $3,073 | $115,464 | $20,000 | $95,464 |
| 2015 | $2,324 | $80,978 | $20,000 | $60,978 |
| 2014 | $2,324 | $88,100 | $17,000 | $71,100 |
Property History
| Date | Event | Price | List to Sale | Price per Sq Ft |
|---|---|---|---|---|
| 11/07/2025 11/07/25 | For Sale | $315,000 | -- | $217 / Sq Ft |
Purchase History
| Date | Type | Sale Price | Title Company |
|---|---|---|---|
| Vendors Lien | -- | Old Republic Title | |
| Special Warranty Deed | -- | None Available | |
| Trustee Deed | $74,699 | None Available | |
| Special Warranty Deed | -- | None Available | |
| Interfamily Deed Transfer | -- | -- | |
| Interfamily Deed Transfer | -- | -- |
Mortgage History
| Date | Status | Loan Amount | Loan Type |
|---|---|---|---|
| Open | $199,500 | New Conventional |
Source: North Texas Real Estate Information Systems (NTREIS)
MLS Number: 21104570
APN: 02180413
- 1122 Millview Dr Unit 3101
- 1122 Millview Dr Unit 402
- 1122 Millview Dr Unit 405
- 1122 Millview Dr Unit 2702
- 1122 Millview Dr Unit 1103
- 1122 Millview Dr Unit 301
- 1122 Millview Dr Unit 2101
- 1122 Millview Dr Unit 1006
- 1122 Millview Dr Unit 1503
- 1600 Pecan Chase Cir Unit 6
- 1608 Pecan Chase Cir Unit 42
- 1608 Pecan Chase Cir Unit 39
- 1200 Alder Dr Unit 1403
- 1814 Dogwood Dr
- 1631 Terrace St
- 715 Oakwood Ln
- 1519 W Randol Mill Rd
- 1525 W Randol Mill Rd
- 1900 Mimosa Dr
- 2011 Elmridge Dr
- 1736 W Randol Mill Rd
- 1122 Millview Dr Unit 504
- 1122 Millview Dr
- 1600 Pecan Chase Cir Unit 6
- 1811 W Sanford St
- 1904 W Sanford St
- 805 N Fielder Rd
- 1726 W Sanford St Unit C
- 1726 W Sanford St Unit B
- 2135 Fleur de Lis Ct
- 1704 Foster Dr
- 1729 Chip-N-dale Dr
- 2158 Fleur de Lis Ct
- 2156 Fleur de Lis Ct
- 2003 Fleur de Lis Ct
- 535 Mcqueary St
- 2304 Wood Cliff Ct
- 2304 Wood Cliff Ct
- 2304 Wood Cliff Ct
- 2304 Wood Cliff Ct
