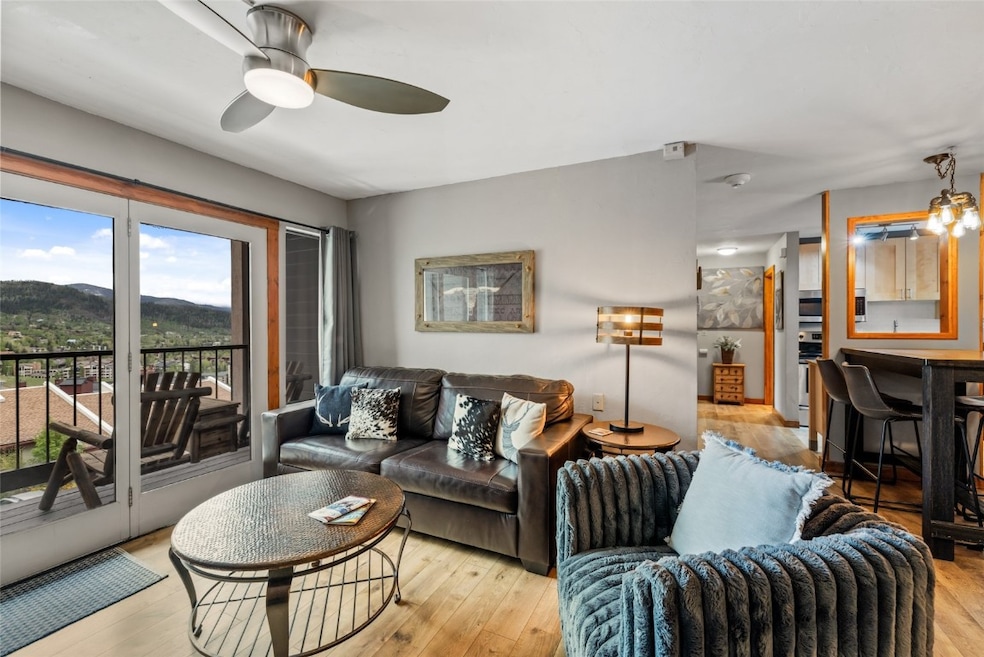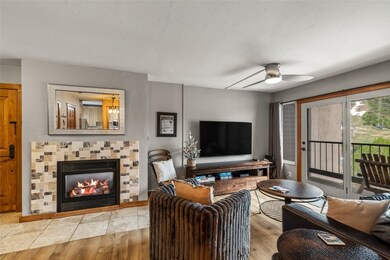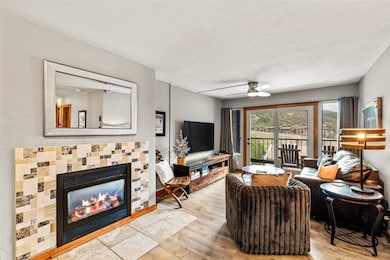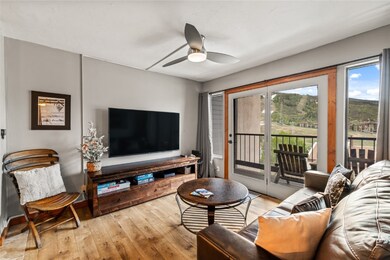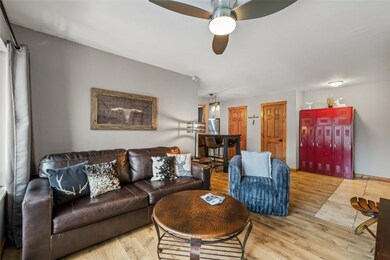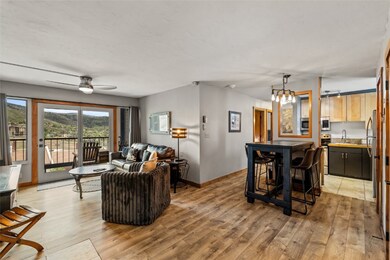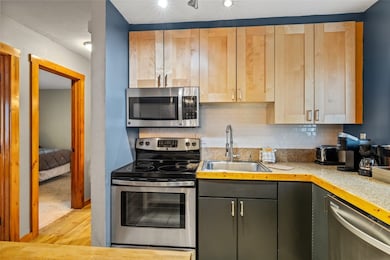1805 River Queen Ln Unit 205 Steamboat Springs, CO 80487
Estimated payment $4,773/month
Highlights
- Ski Accessible
- Views of Ski Resort
- Clubhouse
- Strawberry Park Elementary School Rated A-
- Open Floorplan
- Contemporary Architecture
About This Home
Enjoy elevated living and amazing mountain views at Ridgecrest 205! Located in the Green Zone, allowing nightly rentals, this updated, fully furnished 2-bedroom, 2-bathroom condo features an easy single-story floor plan with open-concept living and dining spaces. The kitchen has a fresh look with modern cabinetry and stainless appliances. A spacious primary bedroom has an ensuite bathroom and the second bedroom shares access with the full bathroom in the hallway. Two closets, off the kitchen in the main area, allow for convenient in-condo storage. Store larger gear in the dedicated storage at the front of the covered, designated parking space. Community amenities include a remodeled clubhouse with large Smart TV, new furniture, and an outdoor hot tub. The Ridgecrest HOA covers most utilities including water, trash, gas, internet, snow removal, and building maintenance. Owners are allowed one pet. Perfect for a savvy investor, mountain enthusiast, or local resident, find your space and place at this affordable, turnkey Ridgecrest condo!
Property Details
Home Type
- Condominium
Est. Annual Taxes
- $1,421
Year Built
- Built in 1974
HOA Fees
- $963 Monthly HOA Fees
Property Views
- Ski Resort
- Mountain
- Valley
Home Design
- Contemporary Architecture
- Mountain Architecture
- Entry on the 2nd floor
- Stucco
Interior Spaces
- 834 Sq Ft Home
- 1-Story Property
- Open Floorplan
- Furnished
- Ceiling Fan
- Gas Fireplace
Kitchen
- Oven
- Electric Range
- Microwave
- Dishwasher
- Disposal
Flooring
- Carpet
- Tile
- Vinyl
Bedrooms and Bathrooms
- 2 Bedrooms
- 2 Full Bathrooms
Parking
- 1 Parking Space
- Carport
- Assigned Parking
Schools
- Strawberry Park Elementary School
- Steamboat Springs Middle School
- Steamboat Springs High School
Utilities
- Baseboard Heating
- High Speed Internet
- Cable TV Available
Listing and Financial Details
- Assessor Parcel Number R3258064
Community Details
Overview
- Ridgecrest Condo Subdivision
Amenities
- Clubhouse
- Coin Laundry
Recreation
- Ski Accessible
Pet Policy
- Only Owners Allowed Pets
Map
Home Values in the Area
Average Home Value in this Area
Tax History
| Year | Tax Paid | Tax Assessment Tax Assessment Total Assessment is a certain percentage of the fair market value that is determined by local assessors to be the total taxable value of land and additions on the property. | Land | Improvement |
|---|---|---|---|---|
| 2024 | $1,421 | $33,910 | $0 | $33,910 |
| 2023 | $1,421 | $33,910 | $0 | $33,910 |
| 2022 | $1,264 | $22,900 | $0 | $22,900 |
| 2021 | $1,286 | $23,550 | $0 | $23,550 |
| 2020 | $1,099 | $20,270 | $0 | $20,270 |
| 2019 | $1,072 | $20,270 | $0 | $0 |
| 2018 | $824 | $16,510 | $0 | $0 |
| 2017 | $814 | $16,510 | $0 | $0 |
| 2016 | $830 | $18,260 | $0 | $18,260 |
| 2015 | $812 | $18,260 | $0 | $18,260 |
| 2014 | $726 | $15,600 | $0 | $15,600 |
| 2012 | -- | $18,260 | $0 | $18,260 |
Property History
| Date | Event | Price | List to Sale | Price per Sq Ft |
|---|---|---|---|---|
| 10/13/2025 10/13/25 | Pending | -- | -- | -- |
| 08/20/2025 08/20/25 | Price Changed | $699,000 | -1.4% | $838 / Sq Ft |
| 07/23/2025 07/23/25 | Price Changed | $709,000 | -1.5% | $850 / Sq Ft |
| 05/24/2025 05/24/25 | For Sale | $720,000 | -- | $863 / Sq Ft |
Purchase History
| Date | Type | Sale Price | Title Company |
|---|---|---|---|
| Interfamily Deed Transfer | -- | None Available | |
| Warranty Deed | $255,000 | Land Title Guarantee Company |
Mortgage History
| Date | Status | Loan Amount | Loan Type |
|---|---|---|---|
| Open | $178,000 | New Conventional | |
| Closed | $191,250 | New Conventional |
Source: Summit MLS
MLS Number: S1057985
APN: R3258064
- 1857 River Queen Ln
- 1855 Burgess Creek Rd Unit 4
- 1855 Burgess Creek Rd Unit 6
- 1855 Burgess Creek Rd Unit 1
- 1855 Burgess Creek Rd Unit 3
- 1855 Burgess Creek Rd Unit 3 & 4
- 1770 Natches Way Unit n/a
- 1770 Natchez Way Unit n/a
- 1870 Christy Dr Unit 1
- 1920 Ski Time Square Dr Unit 208
- 1920 Ski Time Square Dr Unit 210
- 1920 Ski Time Square Dr Unit 202
- 1724 Ski Time Square Dr Unit 6
- 1855 Ski Time Square Dr Unit 202
- 1765 Ranch Rd Unit 604
- 1875 Ski Time Square Dr Unit 213
- 2053 Ski Time Square Dr Unit D211
- 2300 Mount Werner Cir Unit 237
- 2300 Mount Werner Cir Unit 322
- 2300 Mount Werner Cir Unit 601QIII
