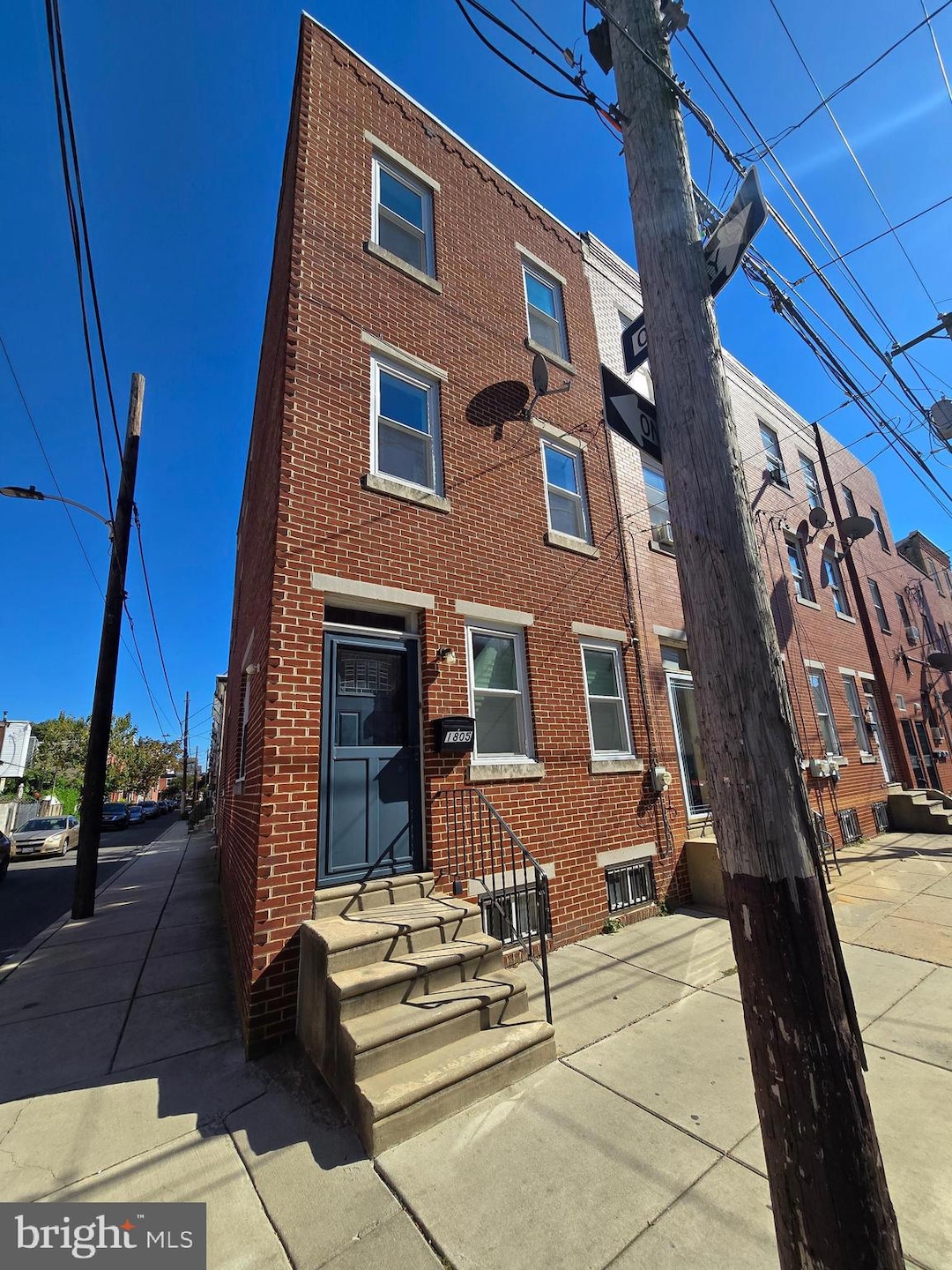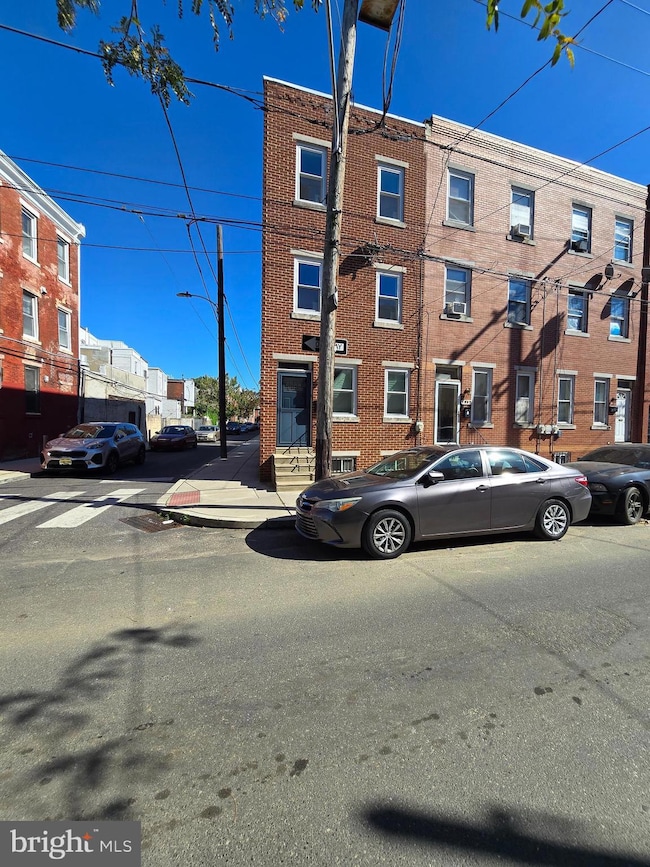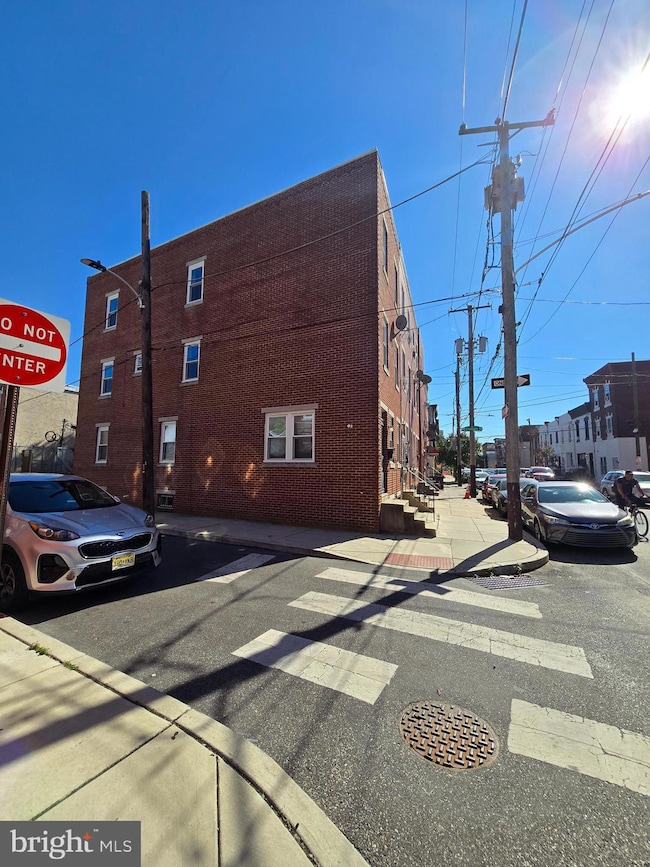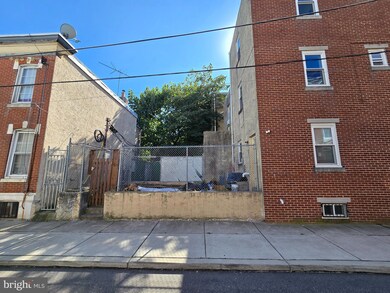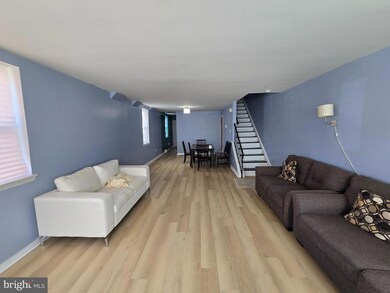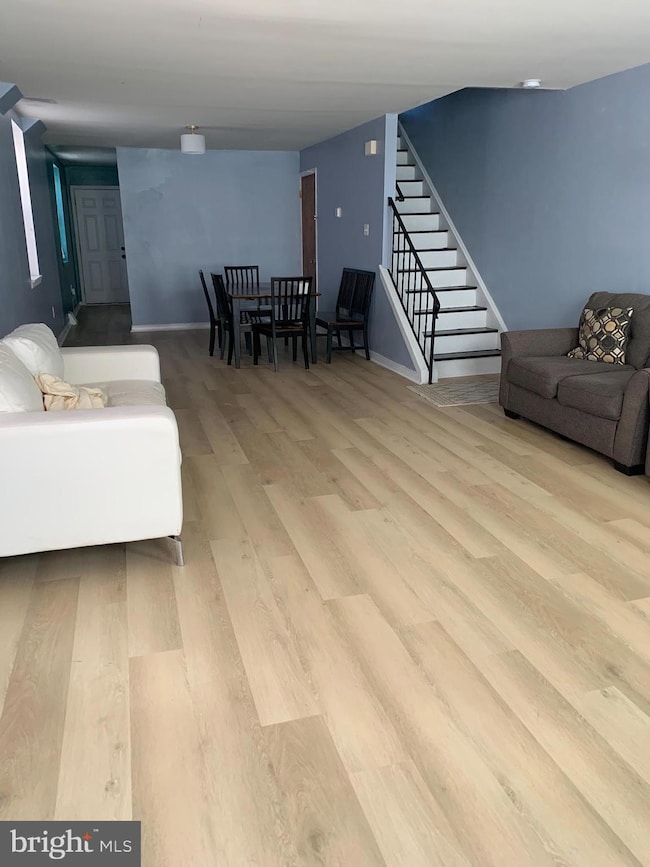1805 S 5th St Philadelphia, PA 19148
Dickinson Square West NeighborhoodHighlights
- Traditional Architecture
- Forced Air Heating and Cooling System
- 4-minute walk to Dickinson Square Park
- No HOA
About This Home
Spacious 6-Bedroom Corner Row Home in Prime South Philly at 1805 S 5th St. This house is move-in ready with Modern Comforts (Central A/C, and Heat ). Nestled in the heart of the vibrant South Philadelphia (19148), this impressive three-story corner home offers the perfect blend of move-in readiness and blank-canvas potential. With 6 generous bedrooms and 2 full bathrooms, it's an ideal setup for a large family, or anyone who values abundant space. Situated on a corner lot, this property is bright and airy, filled with sunlight from its many windows, while providing easy and flexible entry points. Step inside to a functional layout centered around an eat-in kitchen with laminate countertops and ample cabinet space. The plywood flooring throughout presents a fantastic opportunity to easily add your personal touch and increase value. Experience the best of South Philly! This home is just minutes from Center City and is conveniently located near public transportation, shopping, and some of the area's most beloved restaurants and cultural spots.
Listing Agent
(215) 971-5548 cheltenhamrealty@gmail.com Cheltenham Realty Listed on: 10/04/2025
Townhouse Details
Home Type
- Townhome
Est. Annual Taxes
- $4,468
Year Built
- Built in 1915
Lot Details
- 1,170 Sq Ft Lot
- Lot Dimensions are 16.00 x 73.00
Parking
- On-Street Parking
Home Design
- Traditional Architecture
- Masonry
Interior Spaces
- 1,740 Sq Ft Home
- Property has 3 Levels
- Basement Fills Entire Space Under The House
Bedrooms and Bathrooms
- 6 Bedrooms
- 2 Full Bathrooms
Utilities
- Forced Air Heating and Cooling System
- Natural Gas Water Heater
Listing and Financial Details
- Residential Lease
- Security Deposit $3,600
- 12-Month Min and 24-Month Max Lease Term
- Available 10/4/25
- Assessor Parcel Number 011451510
Community Details
Overview
- No Home Owners Association
- East Passyunk Crossing Subdivision
Pet Policy
- No Pets Allowed
Map
Source: Bright MLS
MLS Number: PAPH2544624
APN: 011451510
- 517 Sigel St
- 1831 S 5th St
- 526 Moore St
- 414 Sigel St
- 1833 S 5th St
- 1722 S 5th St
- 419 Pierce St
- 411 Pierce St
- 432 Mifflin St
- 531 Mifflin St
- 1724 S 4th St
- 1749 S 4th St
- 428 Morris St
- 1727 S 4th St Unit 1
- 436 Hoffman St
- 1811 S Orianna St Unit B
- 1730 S Orianna St
- 1810 E Moyamensing Ave Unit B
- 1812 E Moyamensing Ave Unit B
- 1812 E Moyamensing Ave
- 510 Mcclellan St
- 1828 S 5th St
- 1711 S 5th St Unit 3
- 1711 S 5th St Unit 4-5
- 1720 S 4th St Unit Floor 3
- 1720 S 4th St Unit 3RD FLOOR
- 622 Mcclellan St
- 617 Mcclellan St
- 524 Dudley St
- 601 Mcclellan St
- 443 Emily St
- 419 Emily St
- 539 Fernon St
- 1915 S Galloway St
- 1902 S 7th St
- 1529 S 5th St Unit 3
- 1529 S 5th St Unit 2
- 433 Cross St
- 2038 S 4th St Unit 2038 2nd floor
- 725 Hoffman St
