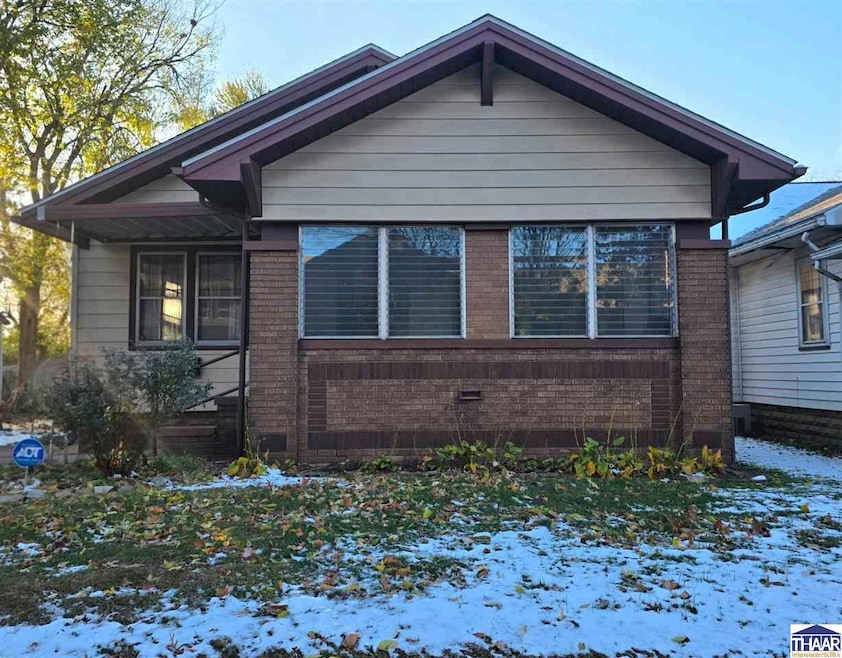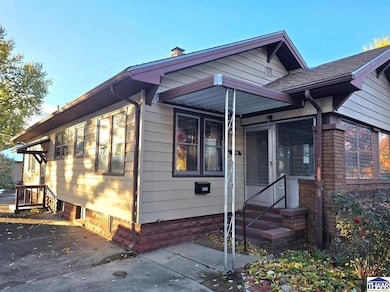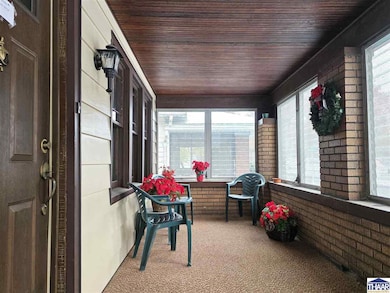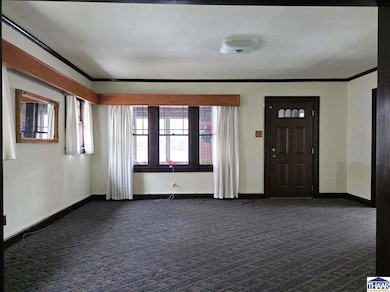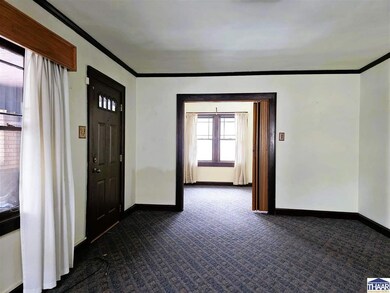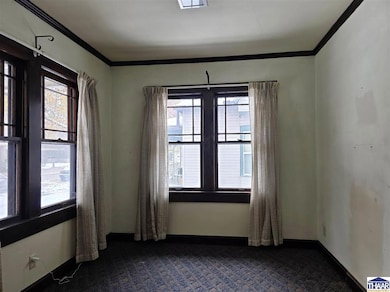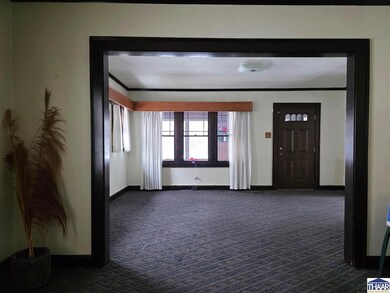1805 S 6th St Terre Haute, IN 47802
Southland-Sarah Scott NeighborhoodEstimated payment $670/month
Highlights
- No HOA
- 2 Car Detached Garage
- Storm Windows
- Formal Dining Room
- Enclosed Patio or Porch
- Walk-In Closet
About This Home
Adorable home located in the southern part of Farrington’s Grove, right across from Farrington Grove Elementary! This home offers lots of versatile living space, including an enclosed front porch, a bright all-season room off the living room, spacious dining room, and an eat-in size kitchen. Although a sunny laundry room is located in the basement, the seller recently added laundry hookups in the 2nd bedroom for main-level convenience. Enjoy the character of the original checkerboard tile in the bathroom. The basement features several small rooms for storage, and the roof is only 2 years old! A large garage with overhead doors opens to the alley. A very nice little home full of charm and practicality!
Home Details
Home Type
- Single Family
Est. Annual Taxes
- $136
Year Built
- Built in 1924
Lot Details
- Lot Dimensions are 144x40
- Property is zoned R1
Home Design
- Bungalow
- Shingle Roof
- Vinyl Siding
Interior Spaces
- 1,260 Sq Ft Home
- 1-Story Property
- Window Treatments
- Living Room
- Formal Dining Room
Kitchen
- Gas Oven or Range
- Range Hood
- Dishwasher
- Laminate Countertops
- Disposal
Flooring
- Carpet
- Vinyl
Bedrooms and Bathrooms
- 2 Bedrooms
- Walk-In Closet
- 1 Full Bathroom
Laundry
- Laundry Room
- Laundry on upper level
- Dryer
- Washer
Unfinished Basement
- Basement Fills Entire Space Under The House
- Laundry in Basement
Home Security
- Alarm System
- Storm Windows
Parking
- 2 Car Detached Garage
- Driveway
Outdoor Features
- Enclosed Patio or Porch
Schools
- Farrington Grov Elementary School
- Sarah Scott Middle School
- Terre Haute South High School
Utilities
- Central Air
- Heating System Uses Natural Gas
- Gas Water Heater
Community Details
- No Home Owners Association
Listing and Financial Details
- Assessor Parcel Number 84-06-33-229-010.000-002
Map
Home Values in the Area
Average Home Value in this Area
Tax History
| Year | Tax Paid | Tax Assessment Tax Assessment Total Assessment is a certain percentage of the fair market value that is determined by local assessors to be the total taxable value of land and additions on the property. | Land | Improvement |
|---|---|---|---|---|
| 2024 | $136 | $89,200 | $9,100 | $80,100 |
| 2023 | $134 | $85,200 | $9,100 | $76,100 |
| 2022 | $131 | $78,300 | $9,100 | $69,200 |
| 2021 | $128 | $68,700 | $8,900 | $59,800 |
| 2020 | $126 | $67,500 | $8,800 | $58,700 |
| 2019 | $123 | $66,300 | $8,600 | $57,700 |
| 2018 | $121 | $63,700 | $8,300 | $55,400 |
| 2017 | $119 | $62,300 | $8,200 | $54,100 |
| 2016 | $116 | $62,300 | $8,200 | $54,100 |
| 2014 | $112 | $59,900 | $8,100 | $51,800 |
| 2013 | $112 | $58,800 | $8,000 | $50,800 |
Property History
| Date | Event | Price | List to Sale | Price per Sq Ft |
|---|---|---|---|---|
| 11/10/2025 11/10/25 | For Sale | $124,900 | -- | $99 / Sq Ft |
Source: Terre Haute Area Association of REALTORS®
MLS Number: 107959
APN: 84-06-33-229-010.000-002
- 1822 S 5th St
- 1709 S Center St
- 1615 S Center St
- 1617 S 5th St
- 1604 S 5th St
- 1600 S 3rd St
- 1828 S 8th St
- 2023 S 8th St
- 1463 S 9th St
- 2228 S 8th St
- 1400 S 8th St
- 1726 S 11th St
- 1319 S 9th St
- 1139 S 7th St
- 1425 S 11th St
- 1120 S 5th St
- 1112 S 5th St
- 1227,1229,1231 S 13th Half St
- 1107 S 7th St
- 2427 Arleth St
- 2026 S 4th St
- 1521 S Center St Unit 4
- 500 College Ave
- 1526 S 12th St
- 200 W Wheeler Ave
- 208 S 9th St
- 5 S 5th St Unit 202
- 5 S 5th St Unit 204
- 640 Wabash Ave
- 615 Cherry St
- 224 N 3rd St
- 2591 S 25th St
- 1 Sycamore St
- 2475 Rj Builders Ln
- 1095 Spruce St
- 659 Elm St
- 101 Locust St
- 1750 Liberty Ave
- 4301 S 6th St
- 2125 Cleveland Ave
