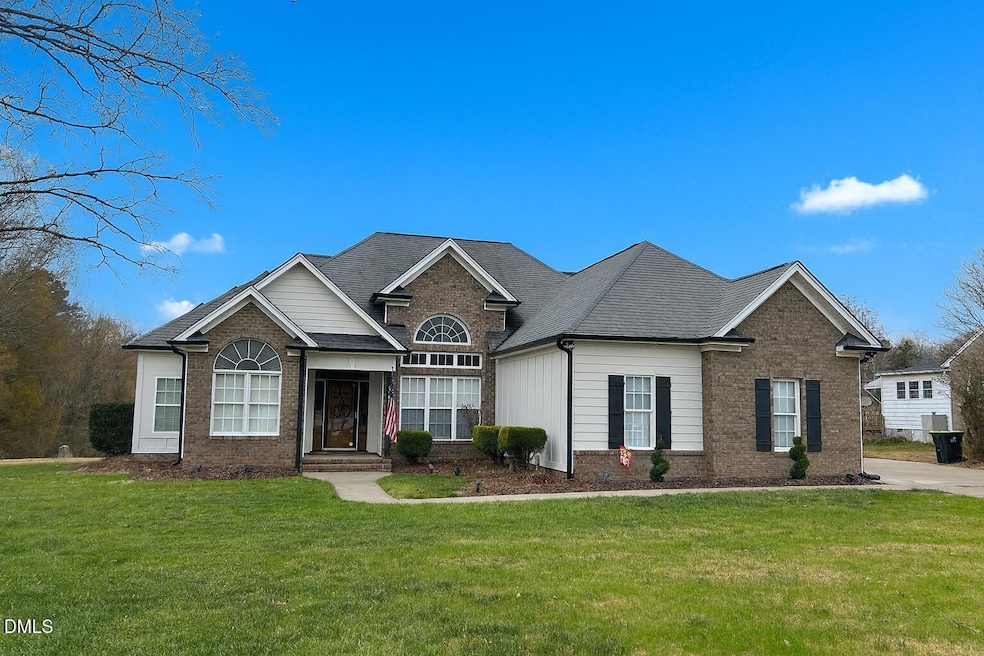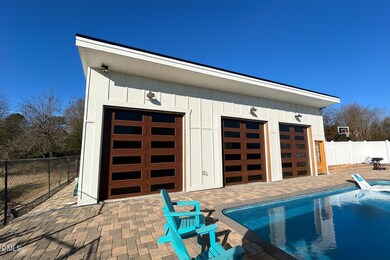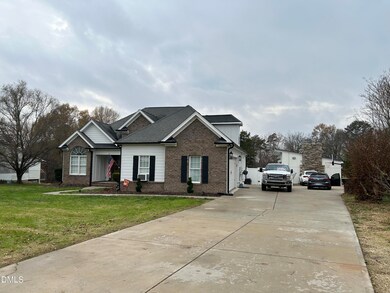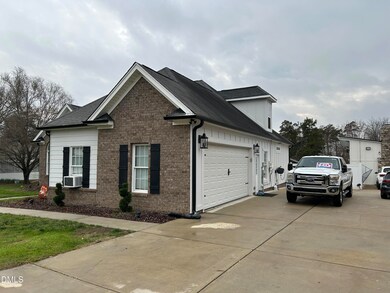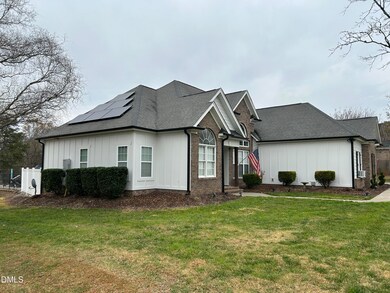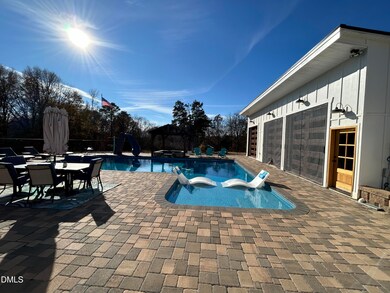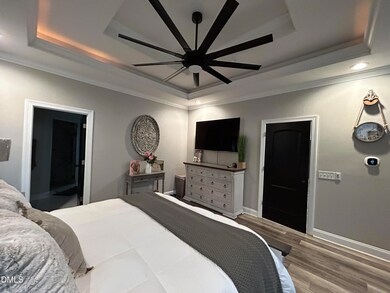1805 S Main St Graham, NC 27253
Estimated payment $3,530/month
Highlights
- Guest House
- Solar Power System
- Craftsman Architecture
- Pool House
- 0.93 Acre Lot
- Deck
About This Home
This property offers the perfect blend of comfort, style, and year-round entertainment. The main home features spacious, updated living areas including a large main suite with a generous bedroom layout, tray ceiling, and an impressive spa-style master shower. The kitchen is bright and modern with white cabinetry, quartz countertops, and an open flow into the dining and living areas. Tall ceilings, clean finishes, and abundant natural light create an inviting atmosphere throughout. An attached 2 car garage opens into ample parking for the largest friends and family events while the solar electric support keeps the utility costs in check. A second floor bonus room with half bath gives the kids a space all to their own. Step outside to your private backyard oasis complete with a custom heated pool and a fully finished pool house. The pool house includes its own bedroom, full bathroom with shower, and expansive glass garage-style doors that open directly to the pool deck, creating the ideal setup for guests, entertaining, or additional living space. Inside the pool house you'll also find a large stone fireplace and wood-fired oven, perfect for gatherings and cozy evenings. Ideally situated just minutes from Graham, Burlington, and Mebane, this home offers exceptional convenience while maintaining a peaceful residential feel. You'll enjoy quick access to shopping, dining, schools, and commuting routes making everyday travel effortless without sacrificing privacy or comfort. This property truly offers two homes in one. Ideal for multi-generational living, hosting, or creating a personal retreat. Move-in ready, meticulously maintained, and designed for both comfort and leisure, this is a rare opportunity to own a home with exceptional indoor-outdoor living in a highly desirable location.
Home Details
Home Type
- Single Family
Est. Annual Taxes
- $2,368
Year Built
- Built in 2009
Lot Details
- 0.93 Acre Lot
- Property fronts a county road
- Fenced Yard
- Landscaped
- Rectangular Lot
- Cleared Lot
- Back and Front Yard
Parking
- 2 Car Attached Garage
- Side Facing Garage
- Garage Door Opener
- Additional Parking
Home Design
- Craftsman Architecture
- Modernist Architecture
- Modern Architecture
- Brick or Stone Mason
- Concrete Foundation
- Slab Foundation
- Batts Insulation
- Shingle Roof
- Metal Roof
- HardiePlank Type
- Stone
Interior Spaces
- 3,150 Sq Ft Home
- 2-Story Property
- Sound System
- Built-In Features
- Bar Fridge
- Bar
- Tray Ceiling
- Cathedral Ceiling
- Ceiling Fan
- Recessed Lighting
- 2 Fireplaces
- Wood Burning Fireplace
- Gas Fireplace
- L-Shaped Dining Room
- Crawl Space
Kitchen
- Built-In Gas Oven
- Built-In Electric Range
- Range Hood
- Microwave
- Ice Maker
- Dishwasher
- Wine Cooler
- Stainless Steel Appliances
- Kitchen Island
- Granite Countertops
- Quartz Countertops
Flooring
- Concrete
- Ceramic Tile
- Luxury Vinyl Tile
Bedrooms and Bathrooms
- 4 Main Level Bedrooms
- Primary Bedroom on Main
- Walk-In Closet
- In-Law or Guest Suite
- Double Vanity
- Private Water Closet
- Walk-in Shower
Laundry
- Laundry on main level
- Washer and Dryer
Pool
- Pool House
- Heated In Ground Pool
- Outdoor Pool
- Waterfall Pool Feature
- Fence Around Pool
Outdoor Features
- Deck
- Covered Patio or Porch
- Fire Pit
- Exterior Lighting
Schools
- Alamance County Schools Elementary And Middle School
- Alamance County Schools High School
Utilities
- Cooling System Powered By Gas
- Heating System Uses Natural Gas
- Heating System Uses Wood
- Heat Pump System
- Underground Utilities
- Natural Gas Connected
- Tankless Water Heater
- Septic Tank
- Septic System
- High Speed Internet
- Cable TV Available
Additional Features
- Solar Power System
- Guest House
Community Details
- No Home Owners Association
Listing and Financial Details
- Assessor Parcel Number 144272
Map
Home Values in the Area
Average Home Value in this Area
Property History
| Date | Event | Price | List to Sale | Price per Sq Ft |
|---|---|---|---|---|
| 02/03/2026 02/03/26 | Price Changed | $649,000 | -7.2% | $206 / Sq Ft |
| 01/09/2026 01/09/26 | Price Changed | $699,000 | -7.3% | $222 / Sq Ft |
| 12/12/2025 12/12/25 | Price Changed | $754,000 | -2.0% | $239 / Sq Ft |
| 11/26/2025 11/26/25 | For Sale | $769,000 | -- | $244 / Sq Ft |
Purchase History
| Date | Type | Sale Price | Title Company |
|---|---|---|---|
| Deed | -- | None Available | |
| Deed | -- | None Available |
Source: Doorify MLS
MLS Number: 10134908
APN: 144272
- 1798 Parham Dr Unit lot 4
- 1787 Parham Dr Unit Lot 109
- 1787 Parham Dr
- 1811 Parham Dr
- 1811 Parham Dr Unit 89
- 512 Valentine Ct Unit lot 92
- 1819 Parham Dr
- 1819 Parham Dr Unit Lot 87
- 1823 Parham Dr Unit Lot 86
- 519 Valentine Ct
- 519 Valentine Ct Unit Lot 104
- 535 Valentine Ct
- 535 Valentine Ct Unit Lot 100
- 101 Kingston Ln
- 2112 Willow Glen Dr
- 1927 Broadway Dr
- 2146 Willow Glen Dr
- 1836 Brier Ln
- 520 Grandview Dr
- 243 Nicks St
- 422 Wildwood Ln
- 115 Ivey Rd Unit 115-E
- 115 Ivey Rd
- 115 Florence St Unit 14
- 115 Florence St Unit 13
- 720 Ivey Rd
- 130 W Crescent Square Dr
- 720 Maple Branch Cir
- 926 E Gilbreath St
- 751 Kernodle Ln Unit 73
- 751 Kernodle Ln Unit 119
- 751 Kernodle Ln Unit 114
- 751 Kernodle Ln Unit 52
- 751 Kernodle Ln Unit 81
- 751 Kernodle Ln Unit 97
- 751 Kernodle Ln Unit 100
- 751 Kernodle Ln Unit 10
- 1101 Ivey Rd
- 1020 Watercourse Cir
- 2310 Vantage Point
Ask me questions while you tour the home.
