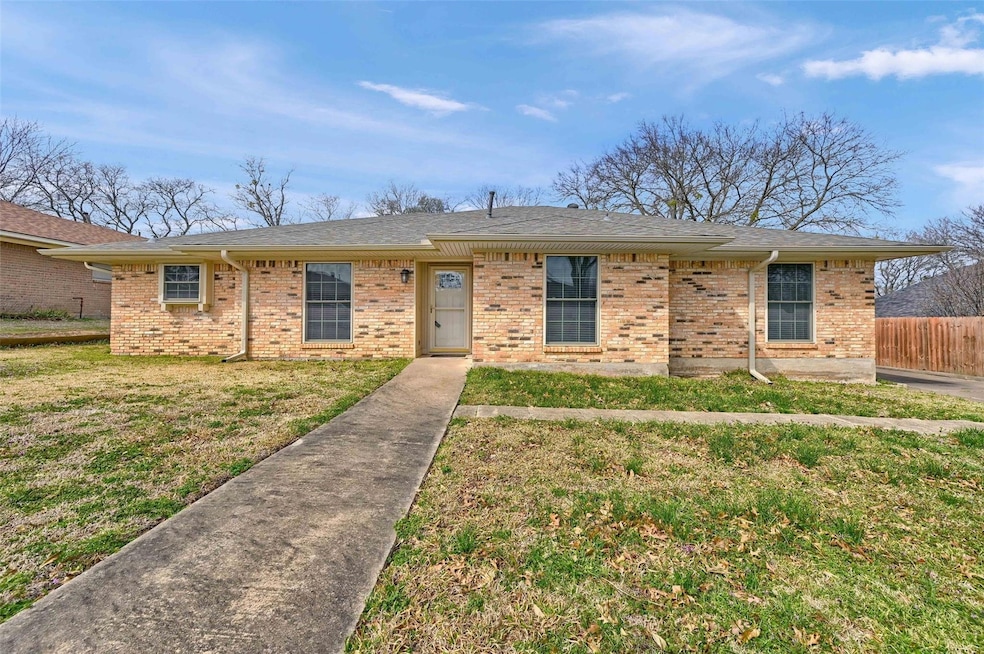
1805 Skyline Dr Sherman, TX 75092
Highlights
- Traditional Architecture
- 2 Car Attached Garage
- Built-In Features
- Covered Patio or Porch
- Eat-In Kitchen
- Walk-In Closet
About This Home
As of April 2025Nestled in the heart of a mature and charming neighborhood in West Sherman, this inviting three-bedroom, two-bath home blends comfort with practicality. The property welcomes you with its classic curb appeal and a convenient rear-entry two-car garage, offering additional space for storage or a workbench—ideal for hobbyists or those needing extra organizational room.Inside, the home opens to a large living room, where built-in cabinetry provides both function and style. The centerpiece of the room is a cozy fireplace with a gas insert, perfect for creating warmth and ambiance on cool evenings.The spacious kitchen boasts ample cabinetry and a bright breakfast area, offering a casual spot for morning coffee or family meals. Adjacent to the kitchen, a versatile dining room awaits—whether used for formal gatherings or easily transformed into a productive home office, this space adapts to fit your lifestyle.The home offers bedrooms with generous closet space. Throughout the home are storage solutions, including multiple closets and built-ins, provide a place for everything.This West Sherman home delivers both functionality and comfort, making it a perfect choice for those seeking a blend of classic charm and modern convenience.This home is ready for your personal touch. Roof and HVAC replaced in 2023. Home is being sold AS-IS. Information deemed reliable but not guaranteed. Buyer to verify school district as Sherman will be redistricting in 2025.
Last Agent to Sell the Property
Legacy Property Investments License #0511290 Listed on: 02/22/2025
Home Details
Home Type
- Single Family
Est. Annual Taxes
- $5,091
Year Built
- Built in 1978
Lot Details
- 0.26 Acre Lot
- Lot Dimensions are 80x141
- Wood Fence
- Chain Link Fence
- Back Yard
Parking
- 2 Car Attached Garage
- Side Facing Garage
- Garage Door Opener
Home Design
- Traditional Architecture
- Brick Exterior Construction
- Composition Roof
Interior Spaces
- 1,943 Sq Ft Home
- 1-Story Property
- Built-In Features
- Fireplace Features Masonry
- Window Treatments
- Living Room with Fireplace
- Washer and Electric Dryer Hookup
Kitchen
- Eat-In Kitchen
- Electric Oven
- Electric Cooktop
- Microwave
- Dishwasher
- Disposal
Flooring
- Carpet
- Laminate
- Ceramic Tile
Bedrooms and Bathrooms
- 3 Bedrooms
- Walk-In Closet
- 2 Full Bathrooms
Outdoor Features
- Covered Patio or Porch
Schools
- Wakefield Elementary School
- Sherman High School
Utilities
- Central Heating and Cooling System
- Heating System Uses Natural Gas
- Cable TV Available
Community Details
- Western Hills Add Sec4rp Subdivision
Listing and Financial Details
- Legal Lot and Block 9 / 9
- Assessor Parcel Number 155847
Ownership History
Purchase Details
Home Financials for this Owner
Home Financials are based on the most recent Mortgage that was taken out on this home.Similar Homes in Sherman, TX
Home Values in the Area
Average Home Value in this Area
Purchase History
| Date | Type | Sale Price | Title Company |
|---|---|---|---|
| Vendors Lien | -- | Chapin Title Co Inc |
Mortgage History
| Date | Status | Loan Amount | Loan Type |
|---|---|---|---|
| Open | $77,000 | New Conventional |
Property History
| Date | Event | Price | Change | Sq Ft Price |
|---|---|---|---|---|
| 04/14/2025 04/14/25 | Sold | -- | -- | -- |
| 03/20/2025 03/20/25 | Pending | -- | -- | -- |
| 03/06/2025 03/06/25 | For Sale | $269,900 | -- | $139 / Sq Ft |
Tax History Compared to Growth
Tax History
| Year | Tax Paid | Tax Assessment Tax Assessment Total Assessment is a certain percentage of the fair market value that is determined by local assessors to be the total taxable value of land and additions on the property. | Land | Improvement |
|---|---|---|---|---|
| 2025 | $760 | $255,309 | -- | -- |
| 2024 | $760 | $232,099 | $0 | $0 |
| 2023 | $760 | $210,999 | $0 | $0 |
| 2022 | $4,495 | $191,817 | $0 | $0 |
| 2021 | $4,371 | $174,379 | $26,395 | $147,984 |
| 2020 | $4,515 | $176,685 | $26,395 | $150,290 |
| 2019 | $4,216 | $186,280 | $26,395 | $159,885 |
| 2018 | $3,567 | $164,334 | $26,395 | $137,939 |
| 2017 | $3,218 | $149,962 | $16,315 | $133,647 |
| 2016 | $2,925 | $152,333 | $16,315 | $136,018 |
| 2015 | $1,609 | $106,822 | $16,315 | $90,507 |
| 2014 | $1,717 | $99,019 | $16,315 | $82,704 |
Agents Affiliated with this Home
-
Robin Mata
R
Seller's Agent in 2025
Robin Mata
Legacy Property Investments
(903) 821-1865
29 Total Sales
-
Christie Cannon

Buyer's Agent in 2025
Christie Cannon
Keller Williams Frisco Stars
(972) 215-7747
2,712 Total Sales
Map
Source: North Texas Real Estate Information Systems (NTREIS)
MLS Number: 20849747
APN: 155847
- 1817 Skyline Dr
- 2004 Monte Cristo Dr
- 1913 Monte Cristo Way
- 1820 Jamaica Ln
- 1605 Oakhill Dr
- 1805 Jamaica Ln
- 2306 Monte Cristo Dr
- 1803 W Scott St
- 2210 Meadows Ln
- 1807 W Belden St
- 1805 W Belden St
- 1605 Lamberth Cir
- 1818 W Belden St
- 2309 Meadows Ln
- 000 W Lamberth Rd
- 1705 W Belden St
- 2414 Meadows Ln
- 2512 Sherwood Dr
- 1818 W Hunt St
- 2505 San Miguel St






