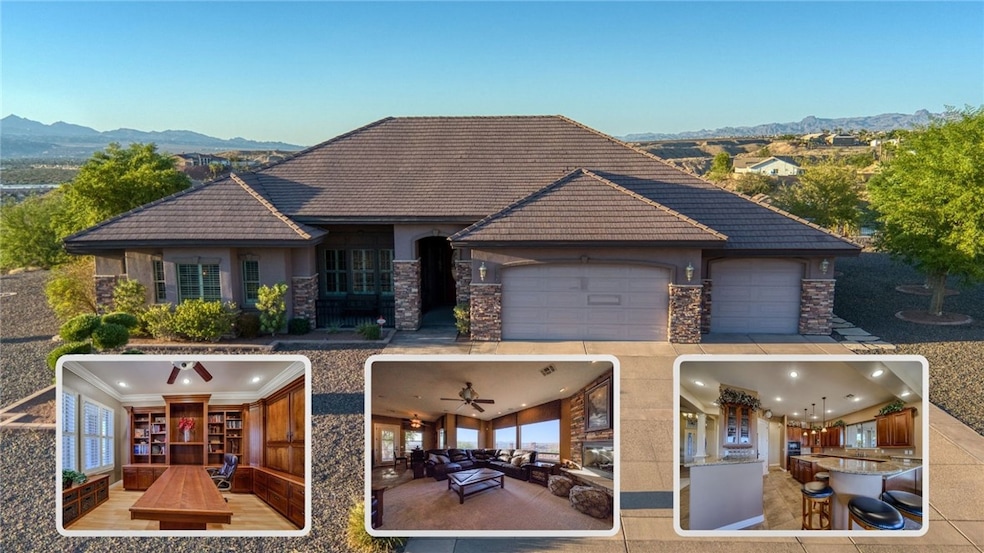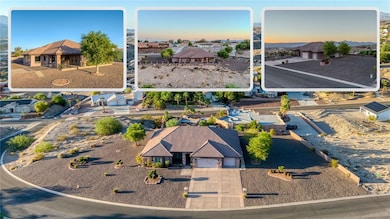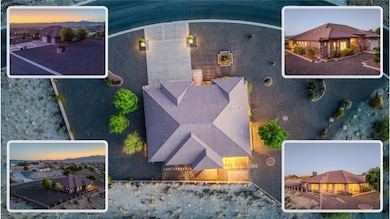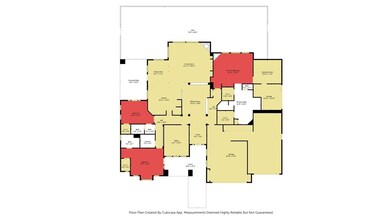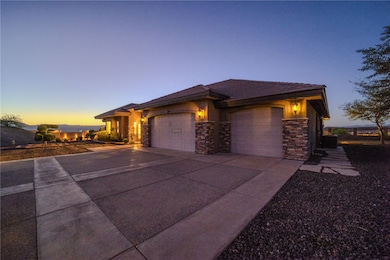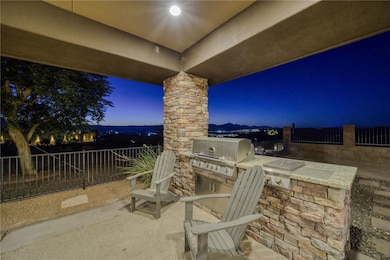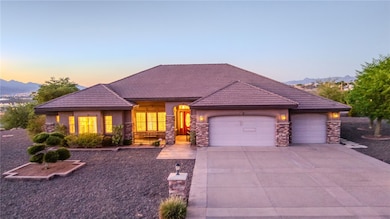1805 Stovall St Bullhead City, AZ 86442
Rio Lomas NeighborhoodEstimated payment $4,851/month
Highlights
- Panoramic View
- Open Floorplan
- Multiple Fireplaces
- 0.86 Acre Lot
- Maid or Guest Quarters
- Hydromassage or Jetted Bathtub
About This Home
Nestled at 1805 Stovall St, Bullhead City, Arizona, this luxurious home located in the sought after area of Clearwater Hills, offers an amazing design in this custom home. The living room features large picture windows to take in the stunning views, a fireplace, perfect for cozy evenings, along with built-in shelves that provide ample storage and display space; the tray ceilings add an architectural touch. The kitchen is a culinary dream, boasting a large kitchen island and a convenient kitchen peninsula, both adorned with granite countertops. The stovetop and backsplash enhance the cooking experience, while the kitchen bar and crown molding add sophisticated touches. The primary bedroom provides a private retreat, complete with a second fireplace and an ensuite bathroom for ultimate comfort and convenience. The bathroom features a jetted tub, providing a spa-like experience, along with a tiled walk-in shower. This single-family residence offers a patio, a built-in outdoor BBQ area, and a porch, all perfect for enjoying the beautiful Arizona sunsets and mountain views. The large 3 car boat deep garage, provides plenty of room for your river/ sand toys. The home sits on a large .86 acre lot that has plenty of room to build your dream pool and/or an RV garage, just the way you want it. This home also includes an open floor plan with 10' ceilings and walk-in closets. The oversized office with custom cherry bookcases and desk give you ample room for your workspace. With three bedrooms, an office, and three bathrooms spread across 3286 square feet of living area, this 2004 quality custom built property offers a lifestyle of unparalleled comfort and sophistication.
Listing Agent
Realty One Group Mountain Desert Brokerage Phone: 702-706-5873 License #BR718085000 Listed on: 08/21/2025

Home Details
Home Type
- Single Family
Est. Annual Taxes
- $4,562
Year Built
- Built in 2004
Lot Details
- 0.86 Acre Lot
- Lot Dimensions are 300 x 160 x 158 x 148
- South Facing Home
- Wrought Iron Fence
- Block Wall Fence
- Landscaped
- Irregular Lot
- Sprinkler System
- Garden
- Zoning described as R1L Res: Single Family Limited
Parking
- 4 Car Garage
- Garage Door Opener
Property Views
- Panoramic
- Mountain
Home Design
- Wood Frame Construction
- Tile Roof
- Stucco
Interior Spaces
- 3,286 Sq Ft Home
- Property has 1 Level
- Open Floorplan
- Central Vacuum
- Wired For Data
- Crown Molding
- Ceiling Fan
- Multiple Fireplaces
- Window Treatments
- Great Room
- Dining Area
- Den
- Bonus Room
- Workshop
- Security System Owned
Kitchen
- Breakfast Bar
- Electric Oven
- Electric Range
- Microwave
- Dishwasher
- Kitchen Island
- Granite Countertops
- Disposal
Flooring
- Carpet
- Laminate
- Tile
Bedrooms and Bathrooms
- 4 Bedrooms
- Walk-In Closet
- Maid or Guest Quarters
- Dual Sinks
- Hydromassage or Jetted Bathtub
- Bathtub with Shower
- Shower Only
- Garden Bath
- Separate Shower
Laundry
- Laundry in unit
- Dryer
- Washer
Accessible Home Design
- Low Threshold Shower
Outdoor Features
- Covered Patio or Porch
- Outdoor Grill
Utilities
- Central Heating and Cooling System
- Heat Pump System
- Propane
- Water Heater
- Water Purifier
- Water Softener
- Septic Tank
Community Details
- No Home Owners Association
- Clearwater Hills Subdivision
Listing and Financial Details
- Legal Lot and Block 8 / 2
Map
Home Values in the Area
Average Home Value in this Area
Tax History
| Year | Tax Paid | Tax Assessment Tax Assessment Total Assessment is a certain percentage of the fair market value that is determined by local assessors to be the total taxable value of land and additions on the property. | Land | Improvement |
|---|---|---|---|---|
| 2026 | $2,281 | -- | -- | -- |
| 2025 | $4,341 | $59,006 | $0 | $0 |
| 2024 | $4,341 | $57,673 | $0 | $0 |
| 2023 | $4,341 | $53,107 | $0 | $0 |
| 2022 | $3,959 | $46,595 | $0 | $0 |
| 2021 | $3,991 | $44,352 | $0 | $0 |
| 2019 | $3,715 | $36,347 | $0 | $0 |
| 2018 | $3,598 | $37,780 | $0 | $0 |
| 2017 | $3,495 | $35,834 | $0 | $0 |
| 2016 | $3,128 | $33,143 | $0 | $0 |
| 2015 | $2,938 | $31,846 | $0 | $0 |
Property History
| Date | Event | Price | List to Sale | Price per Sq Ft |
|---|---|---|---|---|
| 08/21/2025 08/21/25 | For Sale | $849,999 | -- | $259 / Sq Ft |
Purchase History
| Date | Type | Sale Price | Title Company |
|---|---|---|---|
| Deed | -- | -- | |
| Deed | -- | -- | |
| Interfamily Deed Transfer | -- | None Available | |
| Warranty Deed | $50,000 | Transnation Title Insurance |
Mortgage History
| Date | Status | Loan Amount | Loan Type |
|---|---|---|---|
| Previous Owner | $25,000 | Seller Take Back |
Source: Western Arizona REALTOR® Data Exchange (WARDEX)
MLS Number: 031915
APN: 222-17-022
- 1824 Stovall St
- 3975 Christopher St
- 3935 Christopher St
- 1808 Nancy Ct
- 1837 Wolf Rd
- 1806 Nancy Ct
- 1880 E Corwin Rd
- 3935 Rising Sun Rd
- 3868 Rising Sun Rd
- 3842 Rising Sun Rd
- 3820 Rising Sun Rd
- 1680 E Dunlap Rd
- 3800
- 1740 E Gardner Rd
- 1921 Via Borgata
- 1765 Central #1000 Ave
- 3801 Highway 95
- 1765 Central #100 Ave
- 1680 E Gardner Rd
- 4099 S Cassidy Dr
- 1720 Central Ave
- 1621 Central Ave
- 3659 Wendell Ave Unit B
- 3835 Smoketree Cir
- 3744 Rawhide Dr
- 4526 Calle Del Media
- 4287 S Otis Rd
- 4814 S Castilla Dr
- 4318 S Amanda Ave
- 4479 S Lynda Cir
- 4401 S Bernard Place
- 1584 E Courtney Place Unit 2
- 4891 S Santa Evinita Rd
- 1234 E Courtney Place
- 4891 S Rinaldi Dr
- 1605 E Rinaldi Way
- 4912 S Rinaldi Cir
- 5018 S Rosemary Dr
- 2982 Camino Del Rio
- 5085 S Jacaranda Place
