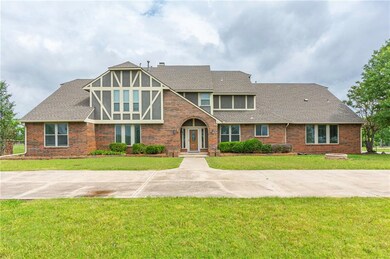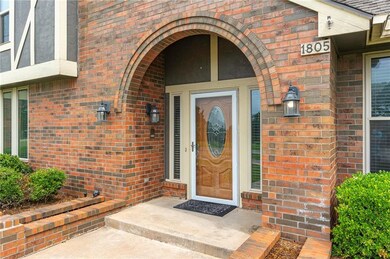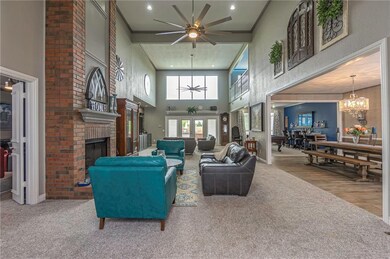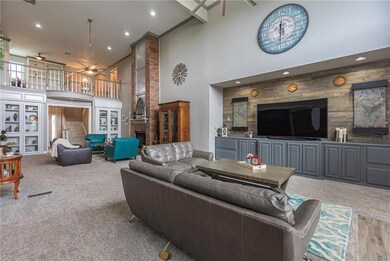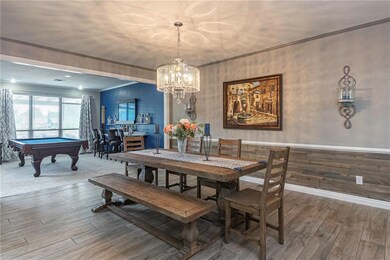
1805 SW 30th St Moore, OK 73160
Oakridge-Southmoore NeighborhoodHighlights
- Concrete Pool
- 1.81 Acre Lot
- Tudor Architecture
- Oakridge Elementary School Rated A
- Deck
- Whirlpool Bathtub
About This Home
As of November 2020Stunning Tudor updated throughout! There's no shortage of space in this expansive home inside or out! A spacious living room with high ceilings and gorgeous fireplace is the center of this home with access to theater room, formal dining and formal living area. Master suite is nestled downstairs with cozy sitting area, large en-suite with jetted tub, double vanities, shower and walk-in closet. Kitchen has brick arch, double ovens, powered island with breakfast bar, eating space and hutch. You'll love the 3rd living area with private entrance and bathroom access perfect for gym or home office. Secondary bedrooms are all upstairs plus open living area, full private apartment, tons of closet and storage space and more. Home sits on 1.81 acre lot featuring pool with hot tub, full deck, volleyball court, 3 car attached garage plus additional 2 car detached shop. Bring your picky buyers! Call for private tour.
Home Details
Home Type
- Single Family
Est. Annual Taxes
- $7,093
Year Built
- Built in 1988
Lot Details
- 1.81 Acre Lot
- South Facing Home
- Interior Lot
Parking
- 5 Car Garage
- Garage Door Opener
- Driveway
- Additional Parking
Home Design
- Tudor Architecture
- Slab Foundation
- Brick Frame
- Composition Roof
Interior Spaces
- 6,751 Sq Ft Home
- 2-Story Property
- Woodwork
- Ceiling Fan
- Gas Log Fireplace
- Inside Utility
- Laundry Room
- Fire and Smoke Detector
Kitchen
- Double Oven
- Electric Oven
- Built-In Range
- Dishwasher
- Disposal
Bedrooms and Bathrooms
- 6 Bedrooms
- Possible Extra Bedroom
- 5 Full Bathrooms
- Whirlpool Bathtub
Pool
- Concrete Pool
- Spa
Outdoor Features
- Deck
- Open Patio
- Separate Outdoor Workshop
- Outdoor Storage
- Outbuilding
Schools
- Oakridge Elementary School
- Southridge JHS Middle School
- Southmoore High School
Utilities
- Zoned Heating and Cooling
- Well
- Septic Tank
Listing and Financial Details
- Legal Lot and Block 7 / 2
Ownership History
Purchase Details
Home Financials for this Owner
Home Financials are based on the most recent Mortgage that was taken out on this home.Purchase Details
Purchase Details
Home Financials for this Owner
Home Financials are based on the most recent Mortgage that was taken out on this home.Purchase Details
Home Financials for this Owner
Home Financials are based on the most recent Mortgage that was taken out on this home.Purchase Details
Similar Homes in the area
Home Values in the Area
Average Home Value in this Area
Purchase History
| Date | Type | Sale Price | Title Company |
|---|---|---|---|
| Warranty Deed | $568,000 | The Oklahoma City Abstract | |
| Warranty Deed | $568,000 | The Oklahoma City Abstract | |
| Warranty Deed | $523,000 | None Available | |
| Warranty Deed | $550,000 | American Eagle Title Group | |
| Warranty Deed | $387,000 | -- |
Mortgage History
| Date | Status | Loan Amount | Loan Type |
|---|---|---|---|
| Open | $397,444 | New Conventional | |
| Previous Owner | $323,000 | New Conventional | |
| Previous Owner | $4,280,004 | Purchase Money Mortgage | |
| Previous Owner | $80,000 | Unknown | |
| Previous Owner | $369,000 | New Conventional | |
| Previous Owner | $364,025 | New Conventional | |
| Previous Owner | $80,000 | Unknown | |
| Previous Owner | $364,000 | New Conventional | |
| Previous Owner | $340,000 | New Conventional |
Property History
| Date | Event | Price | Change | Sq Ft Price |
|---|---|---|---|---|
| 11/13/2020 11/13/20 | Sold | $567,777 | -8.0% | $84 / Sq Ft |
| 10/19/2020 10/19/20 | Pending | -- | -- | -- |
| 09/21/2020 09/21/20 | Price Changed | $616,875 | -3.6% | $91 / Sq Ft |
| 06/29/2020 06/29/20 | Price Changed | $640,000 | -1.4% | $95 / Sq Ft |
| 06/03/2020 06/03/20 | For Sale | $649,000 | +21.3% | $96 / Sq Ft |
| 08/14/2017 08/14/17 | Sold | $535,000 | -1.8% | $80 / Sq Ft |
| 07/10/2017 07/10/17 | Pending | -- | -- | -- |
| 07/10/2017 07/10/17 | For Sale | $545,000 | -- | $82 / Sq Ft |
Tax History Compared to Growth
Tax History
| Year | Tax Paid | Tax Assessment Tax Assessment Total Assessment is a certain percentage of the fair market value that is determined by local assessors to be the total taxable value of land and additions on the property. | Land | Improvement |
|---|---|---|---|---|
| 2024 | $7,093 | $59,458 | $8,983 | $50,475 |
| 2023 | $6,914 | $57,727 | $10,248 | $47,479 |
| 2022 | $6,809 | $56,045 | $8,788 | $47,257 |
| 2021 | $7,557 | $61,800 | $6,000 | $55,800 |
| 2020 | $7,683 | $61,800 | $6,000 | $55,800 |
| 2019 | $7,825 | $61,800 | $6,000 | $55,800 |
| 2018 | $7,827 | $61,800 | $6,000 | $55,800 |
| 2017 | $7,869 | $61,800 | $0 | $0 |
| 2016 | $7,925 | $61,800 | $6,000 | $55,800 |
| 2015 | $5,976 | $51,516 | $2,172 | $49,344 |
| 2014 | $6,118 | $51,516 | $2,172 | $49,344 |
Agents Affiliated with this Home
-

Seller's Agent in 2020
Sarah Casey
Parasol Real Estate LLC
(405) 535-4173
1 in this area
142 Total Sales
-

Seller Co-Listing Agent in 2020
Chris Jones
CB/Mike Jones Company
(405) 816-5914
1 in this area
43 Total Sales
-
B
Buyer's Agent in 2020
Ben Donihoo
C71 Inc
(405) 406-5235
1 in this area
9 Total Sales
-
M
Seller's Agent in 2017
Mary Eve Summers
Dillard Cies Real Estate
-

Buyer's Agent in 2017
Jeanna Hoff Davis
McGraw REALTORS (BO)
(405) 206-2846
51 Total Sales
Map
Source: MLSOK
MLS Number: 914307
APN: R0009821
- 3101 Monica Ln
- 15805 Nighthawk Ln
- 15804 Nighthawk Ln
- 1505 Rain Tree Dr
- 1504 Redwood Cir
- 1728 SW 33rd St
- 3108 Brush Arbor Dr
- 3101 White Cedar Dr
- 1808 Lago Dr
- 1101 SW 23rd St
- 1008 SW 22nd St
- 1202 SW 23rd St
- 1011 SW 22nd St
- 1312 SW 25th St
- 3205 Sycamore Dr
- 3016 Sycamore Ct
- 3116 Sycamore Dr
- 109 SW 167th St
- 4005 Acoma Dr
- 3909 Sorano Dr

