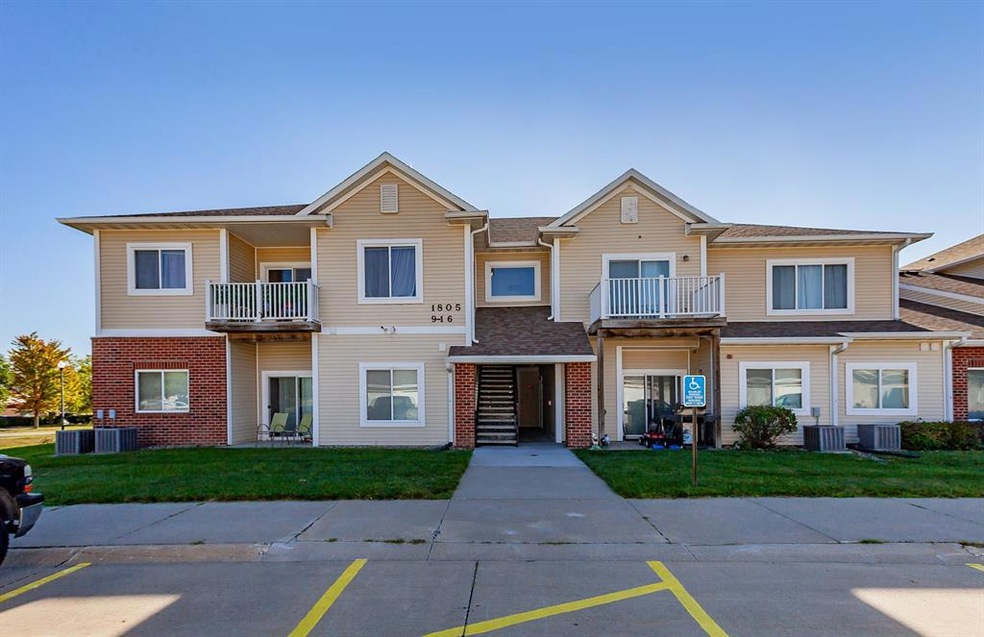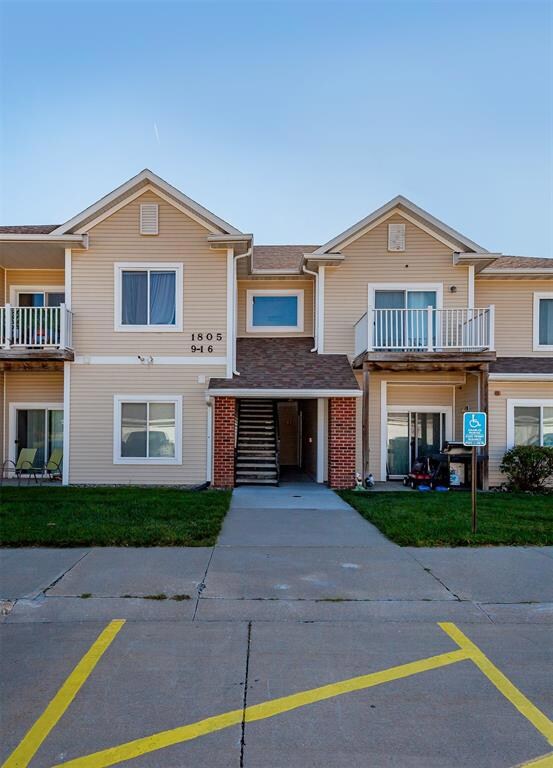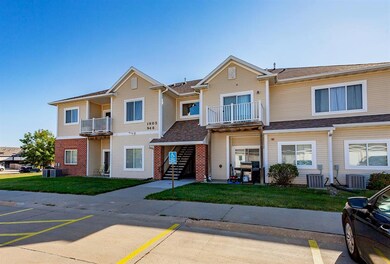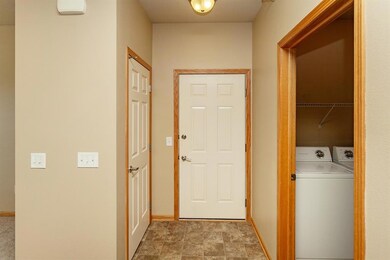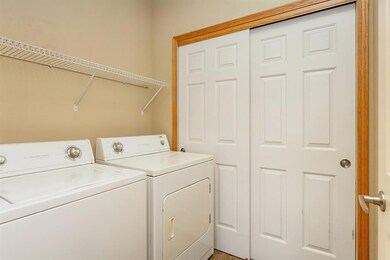
1805 SW White Birch Cir Unit 16 Ankeny, IA 50023
Southwest Ankeny NeighborhoodHighlights
- Eat-In Kitchen
- Forced Air Heating and Cooling System
- 2-minute walk to White Birch Park
- Crocker Elementary School Rated A
About This Home
As of February 2025Discover this 2-bedroom, 2-bathroom condo with an ideal Ankeny location! Located in a prime area near shopping, dining, and parks, this well-maintained unit features an open floor plan, spacious living areas, and a private balcony. The primary suite includes an ensuite bath and good size closet. Enjoy convenient amenities like in-unit laundry and dedicated parking. Perfect for low-maintenance living in a sought-after location! Fresh paint throughout. Carpets have all been cleaned and deck washed and stained.
Townhouse Details
Home Type
- Townhome
Est. Annual Taxes
- $2,192
Year Built
- Built in 2006
HOA Fees
- $240 Monthly HOA Fees
Home Design
- 1,014 Sq Ft Home
- Brick Exterior Construction
- Asphalt Shingled Roof
- Vinyl Siding
Bedrooms and Bathrooms
- 2 Main Level Bedrooms
Parking
- 1 Car Detached Garage
- Driveway
Additional Features
- Eat-In Kitchen
- Forced Air Heating and Cooling System
Community Details
- Condos At White Birch Association
Listing and Financial Details
- Assessor Parcel Number 18100626598016
Ownership History
Purchase Details
Home Financials for this Owner
Home Financials are based on the most recent Mortgage that was taken out on this home.Purchase Details
Purchase Details
Home Financials for this Owner
Home Financials are based on the most recent Mortgage that was taken out on this home.Purchase Details
Similar Homes in Ankeny, IA
Home Values in the Area
Average Home Value in this Area
Purchase History
| Date | Type | Sale Price | Title Company |
|---|---|---|---|
| Warranty Deed | $163,000 | None Listed On Document | |
| Warranty Deed | $97,500 | None Available | |
| Warranty Deed | $91,000 | None Available | |
| Warranty Deed | $79,500 | None Available |
Mortgage History
| Date | Status | Loan Amount | Loan Type |
|---|---|---|---|
| Open | $158,110 | New Conventional | |
| Previous Owner | $89,645 | FHA |
Property History
| Date | Event | Price | Change | Sq Ft Price |
|---|---|---|---|---|
| 02/04/2025 02/04/25 | Sold | $163,000 | -2.4% | $161 / Sq Ft |
| 01/02/2025 01/02/25 | Pending | -- | -- | -- |
| 09/04/2024 09/04/24 | For Sale | $167,000 | -- | $165 / Sq Ft |
Tax History Compared to Growth
Tax History
| Year | Tax Paid | Tax Assessment Tax Assessment Total Assessment is a certain percentage of the fair market value that is determined by local assessors to be the total taxable value of land and additions on the property. | Land | Improvement |
|---|---|---|---|---|
| 2024 | $2,192 | $128,600 | $18,400 | $110,200 |
| 2023 | $2,162 | $128,600 | $18,400 | $110,200 |
| 2022 | $2,140 | $104,300 | $14,900 | $89,400 |
| 2021 | $2,060 | $104,300 | $14,900 | $89,400 |
| 2020 | $2,036 | $94,800 | $13,500 | $81,300 |
| 2019 | $1,924 | $94,800 | $13,500 | $81,300 |
| 2018 | $1,920 | $85,400 | $12,200 | $73,200 |
| 2017 | $1,856 | $85,400 | $12,200 | $73,200 |
| 2016 | $1,856 | $77,800 | $11,100 | $66,700 |
| 2015 | $1,856 | $77,800 | $11,100 | $66,700 |
| 2014 | $2,036 | $83,500 | $11,900 | $71,600 |
Agents Affiliated with this Home
-

Seller's Agent in 2025
Michael Hidder
LPT Realty, LLC
(515) 480-9836
20 in this area
159 Total Sales
-

Buyer's Agent in 2025
Wendy Beal
Iowa Realty Ankeny
(515) 238-9888
3 in this area
89 Total Sales
Map
Source: Des Moines Area Association of REALTORS®
MLS Number: 703223
APN: 181-00626598016
- 1815 SW White Birch Cir Unit 3
- 1805 SW White Birch Cir Unit 10
- 1825 SW White Birch Cir Unit 10
- 3018 SW Arlan Ln
- 2823 SW Reunion Dr
- 2034 SW 35th St
- 2922 SW Reunion Dr
- 2222 SW 35th St
- 1403 SW Sunrise Ln
- 2811 SW Westview Ln
- 2310 SW 23rd St
- 2501 SW 23rd St
- 3203 SW Palidian Cir
- 1606 NW Benjamin Dr
- 1614 NW Benjamin Dr
- 2521 SW 35th St
- 2201 SW Cascade Falls Dr
- 3406 SW Greenwood St
- 3606 SW Greenwood St
- 2825 SW Tradition Cir
