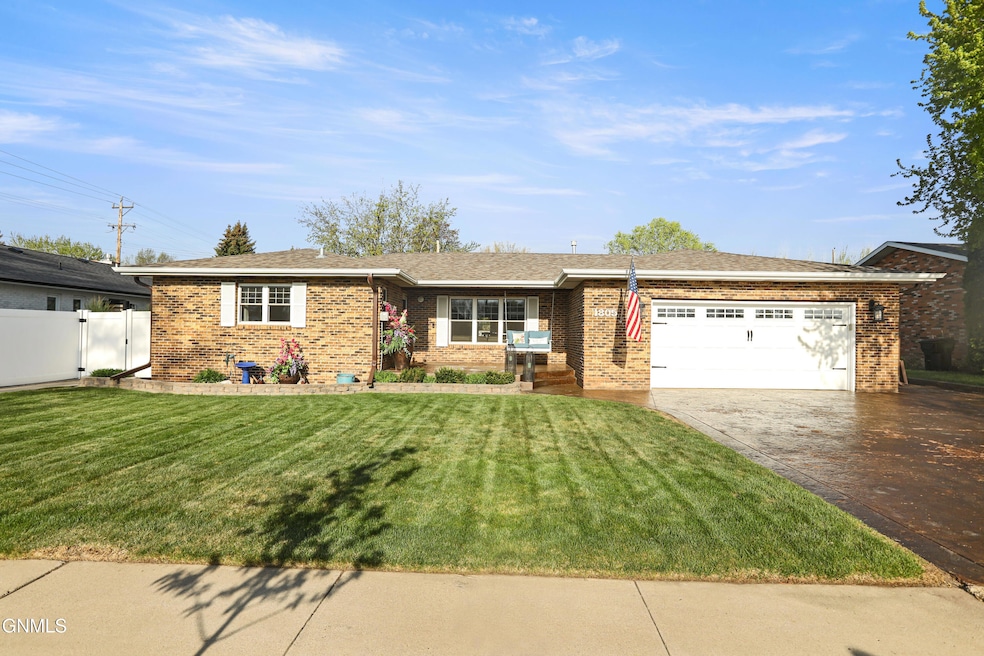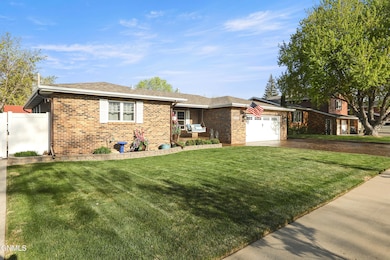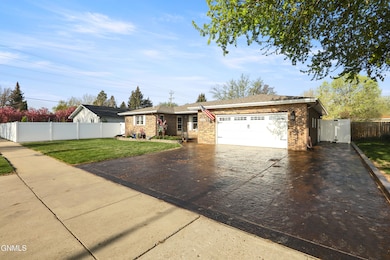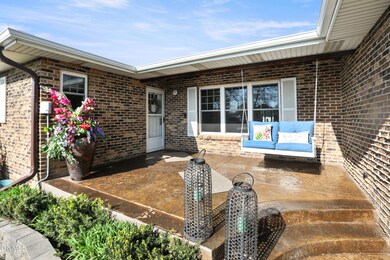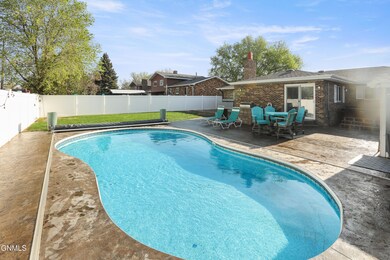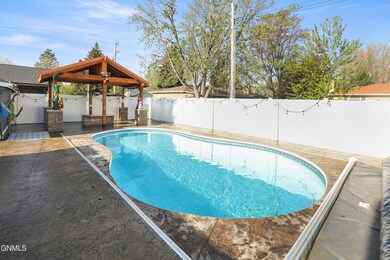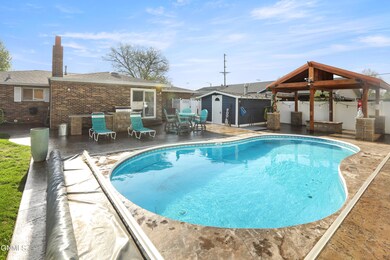
1805 University Ave Williston, ND 58801
Highlights
- In Ground Pool
- Ranch Style House
- Outdoor Kitchen
- Fireplace in Primary Bedroom
- Wood Flooring
- Double Oven
About This Home
As of August 2025Priced below appraisal value- Welcome to this stunning solid brick ranch home in the highly desirable east side of town, just steps from the ARC and college. Beautifully updated with exceptional quality and attention to detail, this home blends timeless charm with modern luxury.
The main floor features three spacious bedrooms, including a primary suite that feels like a retreat, complete with its own cozy fireplace, a stylish 3/4 bathroom with marble floors, and a walk-in tiled shower. A second full bathroom serves the other two bedrooms. You'll love the sunken living room�warm and inviting�and the spacious, formal dining room just beyond French glass doors, highlighted by a wood-burning fireplace.
The chef's kitchen is a true standout, featuring granite countertops, high-end appliances, an island for prep and gathering, and a separate breakfast nook. Just off the heated two-car garage is a practical drop zone with built-in storage and a convenient powder bath.
Downstairs, enjoy two large family rooms�one featuring a fun kids' playroom with a cozy arched door�plus two additional bedrooms with egress windows, a beautifully tiled bathroom with a walk-in shower, a spacious laundry room with counters and storage, and a separate storage room.
And wait until you see the backyard! This outdoor oasis is built for entertaining and relaxation, with an in-ground swimming pool, a gas firepit under a pergola, a full outdoor kitchen with gas grill, fridge and hot water, and a gorgeous stamped concrete patio. The backyard also includes a large pool shed that adds function and storage, an outdoor bathroom and a fully fenced backyard to give you privacy and peace of mind.
This home truly checks every box�style, space, updates, and an unbeatable east-side location!
Last Agent to Sell the Property
NextHome Fredricksen Real Estate License #9922 Listed on: 05/11/2025

Last Buyer's Agent
NextHome Fredricksen Real Estate License #ND 8734 | MT RRE-RBS-LIC-61632

Home Details
Home Type
- Single Family
Est. Annual Taxes
- $3,913
Year Built
- Built in 1977
Lot Details
- 9,365 Sq Ft Lot
- Vinyl Fence
- Back Yard Fenced
- Landscaped
- Rectangular Lot
- Level Lot
- Front and Back Yard Sprinklers
Parking
- 2 Car Attached Garage
- Heated Garage
Home Design
- Ranch Style House
- Brick Exterior Construction
- Asphalt Roof
Interior Spaces
- Window Treatments
- Dining Room with Fireplace
- 2 Fireplaces
Kitchen
- Double Oven
- Gas Cooktop
- Dishwasher
Flooring
- Wood
- Carpet
- Ceramic Tile
Bedrooms and Bathrooms
- 5 Bedrooms
- Fireplace in Primary Bedroom
Laundry
- Dryer
- Washer
Finished Basement
- Basement Fills Entire Space Under The House
- Basement Storage
- Basement Window Egress
Outdoor Features
- In Ground Pool
- Patio
- Outdoor Kitchen
- Fire Pit
- Outdoor Storage
- Porch
Schools
- Williston Basin School District 7 Elementary And Middle School
- Williston Basin School District 7 High School
Utilities
- Forced Air Heating and Cooling System
- Heating System Uses Natural Gas
Listing and Financial Details
- Assessor Parcel Number 01-104-00-08-97-500
Ownership History
Purchase Details
Home Financials for this Owner
Home Financials are based on the most recent Mortgage that was taken out on this home.Purchase Details
Home Financials for this Owner
Home Financials are based on the most recent Mortgage that was taken out on this home.Purchase Details
Home Financials for this Owner
Home Financials are based on the most recent Mortgage that was taken out on this home.Similar Homes in Williston, ND
Home Values in the Area
Average Home Value in this Area
Purchase History
| Date | Type | Sale Price | Title Company |
|---|---|---|---|
| Warranty Deed | -- | None Available | |
| Warranty Deed | $189,000 | None Available | |
| Warranty Deed | $150,000 | Williams County Abstract Co |
Mortgage History
| Date | Status | Loan Amount | Loan Type |
|---|---|---|---|
| Open | $28,000 | Credit Line Revolving | |
| Open | $339,500 | New Conventional | |
| Closed | $352,000 | New Conventional | |
| Previous Owner | $151,200 | New Conventional | |
| Previous Owner | $21,000 | Credit Line Revolving | |
| Previous Owner | $148,750 | FHA |
Property History
| Date | Event | Price | Change | Sq Ft Price |
|---|---|---|---|---|
| 08/01/2025 08/01/25 | Sold | -- | -- | -- |
| 07/02/2025 07/02/25 | Pending | -- | -- | -- |
| 06/23/2025 06/23/25 | Price Changed | $715,000 | -3.4% | $193 / Sq Ft |
| 06/19/2025 06/19/25 | Price Changed | $739,999 | -1.2% | $200 / Sq Ft |
| 05/28/2025 05/28/25 | Price Changed | $749,000 | -3.9% | $203 / Sq Ft |
| 05/11/2025 05/11/25 | For Sale | $779,000 | +77.0% | $211 / Sq Ft |
| 07/24/2017 07/24/17 | For Sale | $440,000 | -- | $127 / Sq Ft |
| 07/12/2017 07/12/17 | Sold | -- | -- | -- |
| 07/12/2017 07/12/17 | Pending | -- | -- | -- |
Tax History Compared to Growth
Tax History
| Year | Tax Paid | Tax Assessment Tax Assessment Total Assessment is a certain percentage of the fair market value that is determined by local assessors to be the total taxable value of land and additions on the property. | Land | Improvement |
|---|---|---|---|---|
| 2024 | $3,717 | $217,825 | $32,815 | $185,010 |
| 2023 | $3,222 | $194,570 | $0 | $0 |
| 2022 | $3,062 | $179,970 | $0 | $0 |
| 2021 | $2,888 | $171,060 | $32,815 | $138,245 |
| 2020 | $2,826 | $169,750 | $32,800 | $136,950 |
| 2019 | $2,639 | $146,800 | $29,650 | $117,150 |
| 2018 | $2,956 | $165,850 | $30,550 | $135,300 |
| 2017 | $2,538 | $141,000 | $16,550 | $124,450 |
| 2016 | $2,360 | $159,500 | $16,550 | $142,950 |
| 2012 | -- | $82,100 | $10,200 | $71,900 |
Agents Affiliated with this Home
-
Gabriel Black

Seller's Agent in 2025
Gabriel Black
NextHome Fredricksen Real Estate
(701) 572-8167
306 Total Sales
-
Kimberly Semenko

Buyer's Agent in 2025
Kimberly Semenko
NextHome Fredricksen Real Estate
(701) 570-6902
98 Total Sales
-
L
Seller's Agent in 2017
Linda Barstad
NextHome Fredricksen Real Estate
-
M
Buyer's Agent in 2017
Melissa Slagle
NextHome Fredricksen Real Estate
Map
Source: Bismarck Mandan Board of REALTORS®
MLS Number: 4019365
APN: 01-104-00-08-97-500
- 3018 28th Ave W
- 2111 4th Ave E
- 1401 University Ave
- 1805 2nd Ave E
- 1321 University Ave
- 2115 2nd Ave E
- 116 23rd St E
- 1414 1st Ave E
- 113 23rd St E
- 1520 Main St
- 0 B6 L1 2 3 4 5 Meadows Subd Unit 24-837
- B6 Meadows Subdivision Unit L1, 2, 3, 4, 5
- 1521 Main St
- Tbd 7th Ave E
- 1230 Main St
- 2600 University Ave Unit 79
- 403 21st St W
- 2815 9th Ave E
- Tbd Lambert St SW
- 1519 4th Ave W
