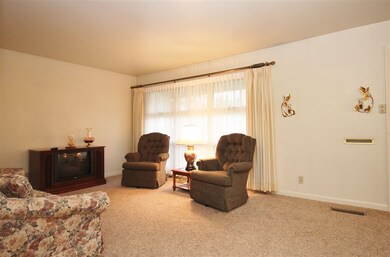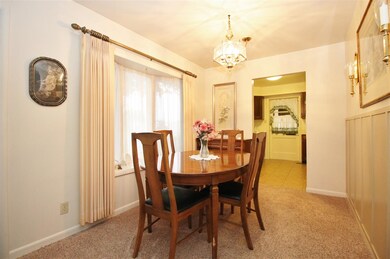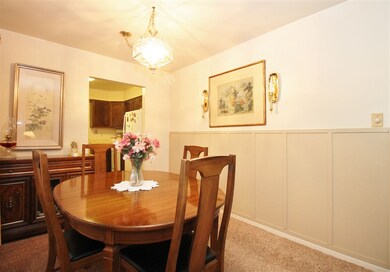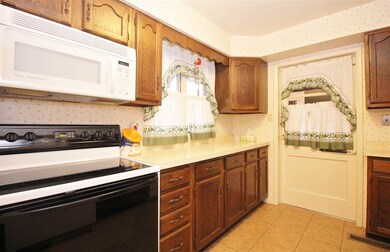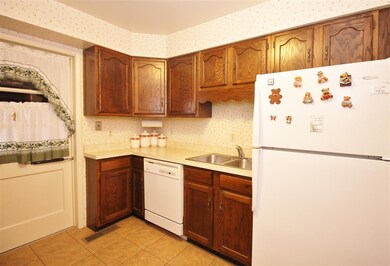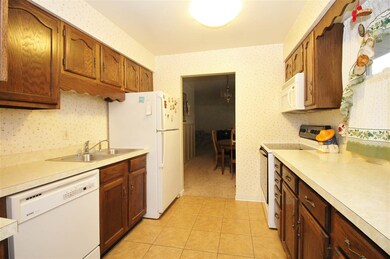
1805 W Kem Rd Marion, IN 46952
Sunnywest NeighborhoodHighlights
- Ranch Style House
- 1 Car Attached Garage
- Central Air
- Corner Lot
- Tile Flooring
- 4-minute walk to Westlea Park
About This Home
As of August 2023Well maintained one owner home! Large living area with open concept to the dining area with bay window. Kitchen offers plenty of cabinet and counter space. Three nice sized bedrooms! Attached garage with great storage space, and a shed for the mowing equipment. Large corner lot with manicured lawn. Within walking distance to schools, restaurants, and shopping! Seller reserves peony bushes, and small garage heater. Appliances are negotiable.
Home Details
Home Type
- Single Family
Est. Annual Taxes
- $1,272
Year Built
- Built in 1956
Lot Details
- 7,405 Sq Ft Lot
- Lot Dimensions are 82x92
- Partially Fenced Property
- Chain Link Fence
- Corner Lot
- Level Lot
Parking
- 1 Car Attached Garage
- Garage Door Opener
- Driveway
Home Design
- 1,096 Sq Ft Home
- Ranch Style House
- Slab Foundation
- Shingle Roof
- Asphalt Roof
- Vinyl Construction Material
Kitchen
- Electric Oven or Range
- Disposal
Flooring
- Carpet
- Tile
Bedrooms and Bathrooms
- 3 Bedrooms
- 1 Full Bathroom
Utilities
- Central Air
- Hot Water Heating System
- Cable TV Available
Additional Features
- Washer and Electric Dryer Hookup
- Suburban Location
Listing and Financial Details
- Assessor Parcel Number 27-03-36-301-010.000-023
Ownership History
Purchase Details
Home Financials for this Owner
Home Financials are based on the most recent Mortgage that was taken out on this home.Purchase Details
Purchase Details
Home Financials for this Owner
Home Financials are based on the most recent Mortgage that was taken out on this home.Similar Homes in the area
Home Values in the Area
Average Home Value in this Area
Purchase History
| Date | Type | Sale Price | Title Company |
|---|---|---|---|
| Warranty Deed | $135,000 | None Listed On Document | |
| Deed | -- | None Available | |
| Personal Reps Deed | -- | None Available |
Mortgage History
| Date | Status | Loan Amount | Loan Type |
|---|---|---|---|
| Open | $135,000 | New Conventional | |
| Previous Owner | $12,000 | Stand Alone Refi Refinance Of Original Loan | |
| Previous Owner | $60,800 | New Conventional |
Property History
| Date | Event | Price | Change | Sq Ft Price |
|---|---|---|---|---|
| 08/25/2023 08/25/23 | Sold | $135,000 | -4.2% | $123 / Sq Ft |
| 08/09/2023 08/09/23 | For Sale | $140,900 | +85.4% | $129 / Sq Ft |
| 12/15/2017 12/15/17 | Sold | $76,000 | -10.6% | $69 / Sq Ft |
| 12/11/2017 12/11/17 | Pending | -- | -- | -- |
| 06/16/2017 06/16/17 | For Sale | $85,000 | -- | $78 / Sq Ft |
Tax History Compared to Growth
Tax History
| Year | Tax Paid | Tax Assessment Tax Assessment Total Assessment is a certain percentage of the fair market value that is determined by local assessors to be the total taxable value of land and additions on the property. | Land | Improvement |
|---|---|---|---|---|
| 2024 | $1,103 | $110,300 | $17,400 | $92,900 |
| 2023 | $990 | $99,300 | $17,400 | $81,900 |
| 2022 | $822 | $86,600 | $15,300 | $71,300 |
| 2021 | $639 | $77,500 | $15,300 | $62,200 |
| 2020 | $503 | $73,000 | $15,300 | $57,700 |
| 2019 | $471 | $72,600 | $15,300 | $57,300 |
| 2018 | $387 | $66,900 | $15,300 | $51,600 |
| 2017 | $375 | $67,300 | $15,300 | $52,000 |
| 2016 | $1,272 | $63,600 | $16,900 | $46,700 |
| 2014 | $71 | $64,900 | $16,900 | $48,000 |
| 2013 | $71 | $64,900 | $16,900 | $48,000 |
Agents Affiliated with this Home
-

Seller's Agent in 2023
Cassie Ervin
Nicholson Realty 2.0 LLC
(765) 667-3598
2 in this area
19 Total Sales
-

Buyer's Agent in 2023
Joe Schroder
RE/MAX
(765) 661-0327
31 in this area
697 Total Sales
Map
Source: Indiana Regional MLS
MLS Number: 201727613
APN: 27-03-36-301-010.000-023
- 1814 W Kem Rd
- 1834 W Kem Rd
- 807 N Knight Cir
- 0 W Kem Rd Unit 202512289
- 1108 W Riga Ave
- 1404 Fox Trail Unit 31
- 1406 Fox Trail Unit 30
- 1723 W Timberview Dr
- 1402 Fox Trail Unit 32
- 1408 Fox Trail Unit 29
- 1400 Fox Trail Unit 33
- 1410 Fox Trail Unit 28
- 1405 Fox Trail Unit 36
- 1403 Fox Trail Unit 35
- 1412 Fox Trail Unit 27
- 1409 Fox Trail Unit 38
- 1419 Fox Trail Unit 43
- 1417 Fox Trail Unit 42
- 1591 W Timberview Dr Unit 26
- 1415 Fox Trail Unit 41

