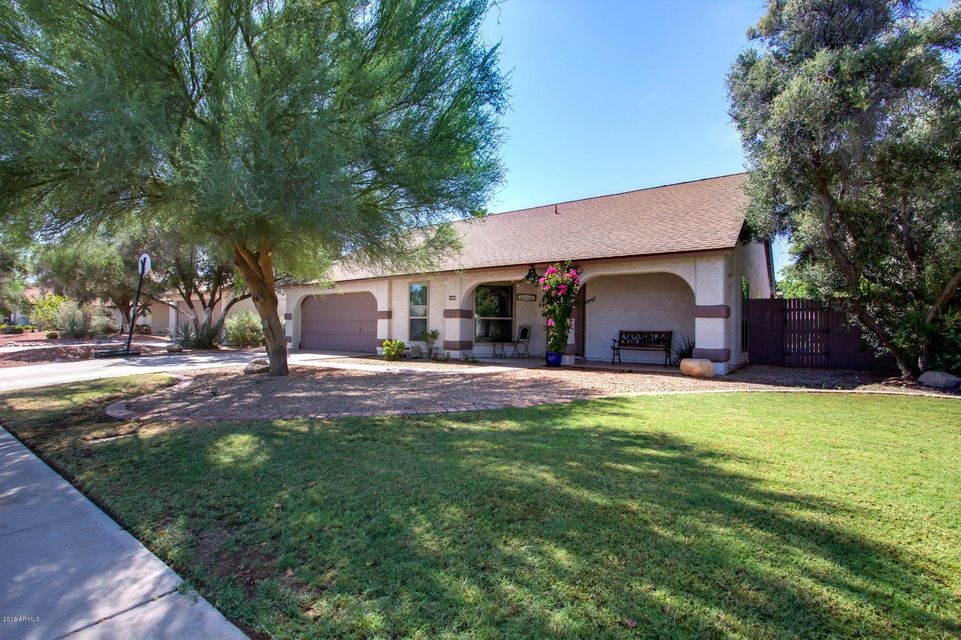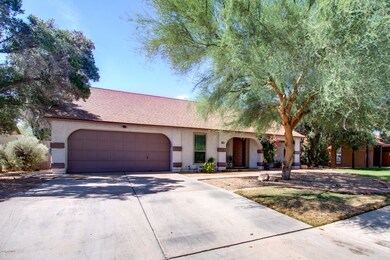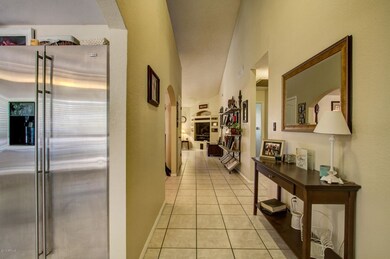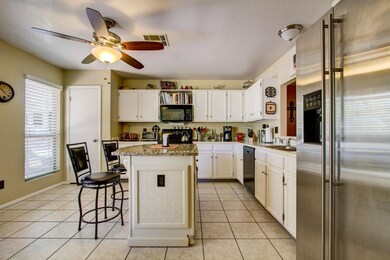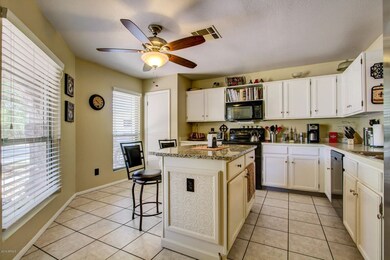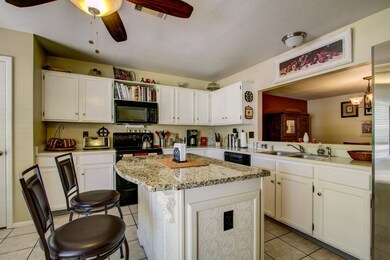
1805 W Shawnee Dr Chandler, AZ 85224
Amberwood NeighborhoodHighlights
- Private Pool
- 0.17 Acre Lot
- No HOA
- Franklin at Brimhall Elementary School Rated A
- Vaulted Ceiling
- Covered patio or porch
About This Home
As of September 2016Unique twist on a popular floorplan! Loft has been built into the vaulted ceilings of the family room to provide an additional 100 s/f of space and under stair storage! Beautifully landscaped backyard includes a diving pool, extended covered patio, storage sheds on both sides of the house and the beginnings of an outdoor BBQ area. Ceramic tile throughout the living areas. Remodeled bathrooms. Newer dual pane and extreme low E windows. Portable island in kitchen with granite top. Elementary school and park are down the street. Great curb appeal! Includes a 1-year home warranty! Welcome home!
Last Agent to Sell the Property
Realty ONE Group License #SA653301000 Listed on: 07/19/2016
Home Details
Home Type
- Single Family
Est. Annual Taxes
- $1,366
Year Built
- Built in 1984
Lot Details
- 7,222 Sq Ft Lot
- Wood Fence
- Block Wall Fence
- Front and Back Yard Sprinklers
- Grass Covered Lot
Parking
- 2 Car Direct Access Garage
- Garage Door Opener
Home Design
- Wood Frame Construction
- Composition Roof
- Stucco
Interior Spaces
- 1,669 Sq Ft Home
- 1-Story Property
- Vaulted Ceiling
- Ceiling Fan
- Double Pane Windows
- Low Emissivity Windows
- Vinyl Clad Windows
Kitchen
- Eat-In Kitchen
- Built-In Microwave
- Kitchen Island
Flooring
- Carpet
- Tile
Bedrooms and Bathrooms
- 3 Bedrooms
- Primary Bathroom is a Full Bathroom
- 2 Bathrooms
Pool
- Private Pool
- Diving Board
Outdoor Features
- Covered patio or porch
Schools
- Pomeroy Elementary School
- Summit Academy Middle School
- Dobson High School
Utilities
- Refrigerated Cooling System
- Heating Available
- High Speed Internet
- Cable TV Available
Community Details
- No Home Owners Association
- Association fees include no fees
- Cameo East 2 Subdivision
Listing and Financial Details
- Home warranty included in the sale of the property
- Tax Lot 159
- Assessor Parcel Number 302-89-265
Ownership History
Purchase Details
Home Financials for this Owner
Home Financials are based on the most recent Mortgage that was taken out on this home.Purchase Details
Home Financials for this Owner
Home Financials are based on the most recent Mortgage that was taken out on this home.Purchase Details
Purchase Details
Purchase Details
Home Financials for this Owner
Home Financials are based on the most recent Mortgage that was taken out on this home.Similar Homes in the area
Home Values in the Area
Average Home Value in this Area
Purchase History
| Date | Type | Sale Price | Title Company |
|---|---|---|---|
| Warranty Deed | $245,000 | -- | |
| Special Warranty Deed | -- | Grand Canyon Title Agency | |
| Trustee Deed | $245,508 | None Available | |
| Corporate Deed | -- | None Available | |
| Warranty Deed | $247,500 | Grand Canyon Title Agency In |
Mortgage History
| Date | Status | Loan Amount | Loan Type |
|---|---|---|---|
| Open | $18,000 | Credit Line Revolving | |
| Open | $246,400 | New Conventional | |
| Previous Owner | $240,562 | FHA | |
| Previous Owner | $152,000 | New Conventional | |
| Previous Owner | $244,069 | New Conventional | |
| Previous Owner | $30,000 | Credit Line Revolving | |
| Previous Owner | $168,000 | Unknown | |
| Previous Owner | $128,000 | Credit Line Revolving | |
| Previous Owner | $116,000 | Unknown |
Property History
| Date | Event | Price | Change | Sq Ft Price |
|---|---|---|---|---|
| 09/02/2016 09/02/16 | Sold | $245,000 | 0.0% | $147 / Sq Ft |
| 08/03/2016 08/03/16 | Price Changed | $245,000 | +0.4% | $147 / Sq Ft |
| 07/31/2016 07/31/16 | Pending | -- | -- | -- |
| 07/28/2016 07/28/16 | Price Changed | $244,000 | -0.4% | $146 / Sq Ft |
| 07/19/2016 07/19/16 | For Sale | $245,000 | +53.1% | $147 / Sq Ft |
| 07/03/2013 07/03/13 | Sold | $160,000 | 0.0% | $96 / Sq Ft |
| 05/21/2013 05/21/13 | Pending | -- | -- | -- |
| 05/11/2013 05/11/13 | For Sale | $160,000 | -- | $96 / Sq Ft |
Tax History Compared to Growth
Tax History
| Year | Tax Paid | Tax Assessment Tax Assessment Total Assessment is a certain percentage of the fair market value that is determined by local assessors to be the total taxable value of land and additions on the property. | Land | Improvement |
|---|---|---|---|---|
| 2025 | $1,501 | $17,629 | -- | -- |
| 2024 | $1,517 | $16,789 | -- | -- |
| 2023 | $1,517 | $35,420 | $7,080 | $28,340 |
| 2022 | $1,476 | $26,360 | $5,270 | $21,090 |
| 2021 | $1,484 | $23,680 | $4,730 | $18,950 |
| 2020 | $1,468 | $21,650 | $4,330 | $17,320 |
| 2019 | $1,352 | $20,020 | $4,000 | $16,020 |
| 2018 | $1,313 | $18,430 | $3,680 | $14,750 |
| 2017 | $1,262 | $17,110 | $3,420 | $13,690 |
| 2016 | $1,458 | $16,420 | $3,280 | $13,140 |
| 2015 | $1,366 | $14,600 | $2,920 | $11,680 |
Agents Affiliated with this Home
-

Seller's Agent in 2016
Christopher Kraemer
Realty One Group
(623) 695-1462
28 Total Sales
-

Buyer's Agent in 2016
Denise Siemen
ProSmart Realty
(602) 903-5620
51 Total Sales
-

Seller's Agent in 2013
Kala Laos
JK Realty
(480) 276-1177
8 Total Sales
-

Seller Co-Listing Agent in 2013
Jason Laos
JK Realty
(602) 770-8003
10 Total Sales
-

Buyer's Agent in 2013
Leah Wolfe-Kraemer
Realty One Group
(623) 640-7665
20 Total Sales
Map
Source: Arizona Regional Multiple Listing Service (ARMLS)
MLS Number: 5472762
APN: 302-89-265
- 1821 W Mission Dr
- 2818 N Yucca St
- 1611 W Palomino Dr
- 2005 W El Alba Way
- 1519 W Alamo Dr
- 1771 W Mariposa Ct
- 1412 W Palomino Dr
- 1800 W Elliot Rd Unit 107
- 2635 N El Dorado Place
- 2320 W El Alba Way
- 1405 W El Monte Place
- 3105 N Carriage Ln
- 1121 W Mission Dr
- 2207 W Bentrup St
- 1209 W El Prado Rd
- 1417 W Los Arboles Place
- 1976 N Lemon Tree Ln Unit 16
- 1616 W Temple St
- 1203 W Alamo Dr
- 2117 N Verano Way
