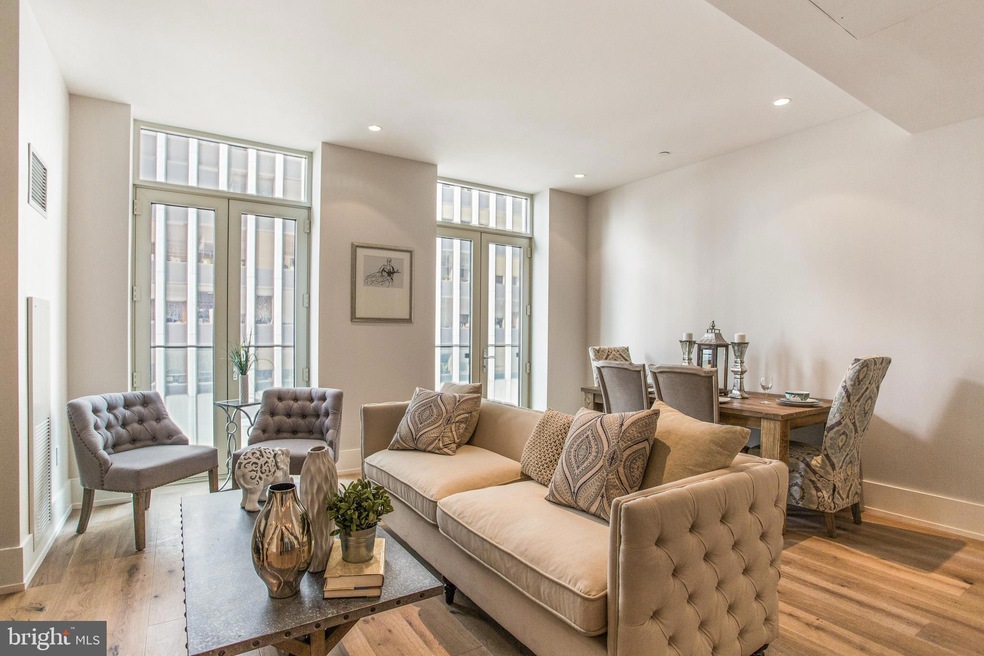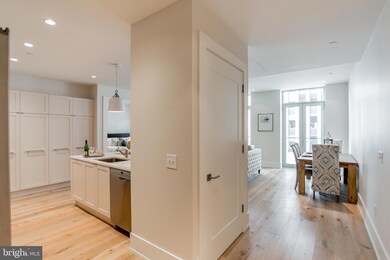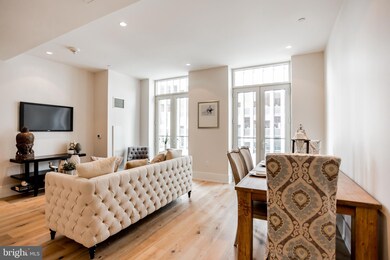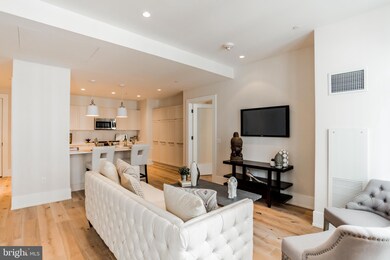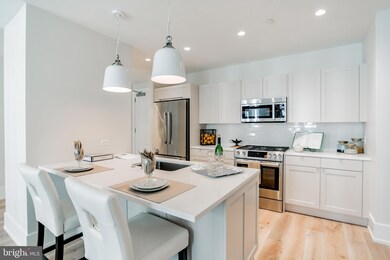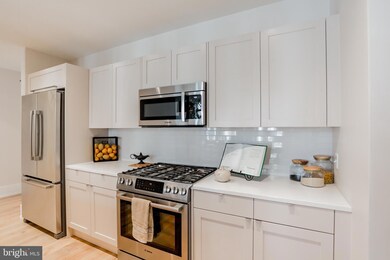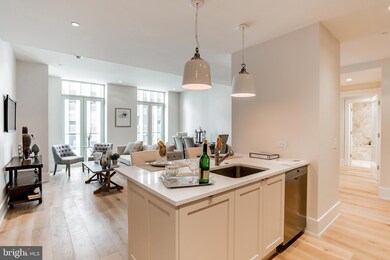1805 Walnut St Unit 7D Philadelphia, PA 19103
Center City West NeighborhoodHighlights
- Doorman
- 5-minute walk to 19Th Street
- Upgraded Countertops
- Open Floorplan
- Wood Flooring
- 1-minute walk to Rittenhouse Square
About This Home
High-end two bedroom, two and a half bathroom residence appointed in luxurious finishes at The Alison on Rittenhouse Square! Unit 7D offers light-filled rooms, oak hardwood floors, and custom finishes throughout. Enter through the foyer into a light-filled great room with a wall of floor-to-ceiling windows and separate living and dining areas. The open kitchen showcases a Bosch 36” stainless steel French door refrigerator with bottom freezer, Bosch 30” stainless steel dual-fuel range, Bosch 30” stainless steel microwave hood, Bosch stainless steel dishwasher, and Franke 23” sink with satin nickel faucet and pull-out spray and disposal. Both bedroom suites enjoy marble-appointed baths and custom-built walk-in closets. The primary suite features two oversized windows and an expansive master bath with a soaking tub, glass enclosed stall shower, and oversized single vanity. The guest bedroom has another oversized window and bathroom with a stall shower. Additional home highlights include a stackable Maytag Maxima washer/dryer and powder room. Residents of the Alison enjoy the security of a 24-hour doorman and can use some of the amenities of 10 Rittenhouse for an additional fee.
Listing Agent
(215) 545-1500 domb@allandomb.com Allan Domb Real Estate License #RB043135A Listed on: 07/02/2025
Condo Details
Home Type
- Condominium
Year Built
- Built in 2016
Home Design
- Entry on the 7th floor
- Brick Exterior Construction
Interior Spaces
- 1,326 Sq Ft Home
- Property has 1 Level
- Open Floorplan
- Recessed Lighting
- Dining Area
- Wood Flooring
Kitchen
- Stainless Steel Appliances
- Kitchen Island
- Upgraded Countertops
Bedrooms and Bathrooms
- 2 Main Level Bedrooms
- En-Suite Bathroom
- Walk-In Closet
- Soaking Tub
- Walk-in Shower
Laundry
- Laundry in unit
- Dryer
- Washer
Utilities
- Heating Available
- Cable TV Available
Listing and Financial Details
- Residential Lease
- Security Deposit $5,600
- $300 Move-In Fee
- Tenant pays for all utilities
- No Smoking Allowed
- 24-Month Min and 60-Month Max Lease Term
- Available 10/6/25
- $50 Application Fee
- Assessor Parcel Number 881024522
Community Details
Overview
- High-Rise Condominium
- The Alison Building Community
- Rittenhouse Square Subdivision
Recreation
- Community Pool
Pet Policy
- No Pets Allowed
Additional Features
- Doorman
- Front Desk in Lobby
Map
Source: Bright MLS
MLS Number: PAPH2511698
- 130 S 18th St Unit 3103
- 130 S 18th St Unit 3102
- 130 S 18th St Unit 905
- 130 S 18th St Unit 501
- 130 S 18th St Unit 402
- 130 S 18th St Unit 2801
- 219 29 S 18th St Unit 705
- 219 29 S 18th St Unit 309
- 219 29 S 18th St Unit 1105
- 219 29 S 18th St Unit 1514
- 219 29 S 18th St Unit 908
- 219 29 S 18th St Unit 1415
- 219 29 S 18th St Unit 1506
- 219 29 S 18th St Unit 703
- 219 29 S 18th St Unit 1422
- 219 29 S 18th St Unit 713
- 219 29 S 18th St Unit 1605
- 219 29 S 18th St Unit 414
- 219 29 S 18th St Unit 404
- 219 29 S 18th St Unit 1006
- 135 S 18th St Unit 404
- 135 S 18th St Unit PLATINUM2BED
- 135 S 18th St Unit PENTHOUSE
- 135 S 18th St Unit 2BEDPREMIUM
- 135 S 18th St Unit 1BED+DEN
- 135 S 18th St Unit PLATINUM1BED+DEN
- 135 S 18th St Unit 1BEDPREMIUM
- 201 S 18th St
- 135 S 19th St Unit 302
- 135 S 19th St Unit 301
- 135 S 19th St Unit 408
- 135 S 19th St Unit 406
- 135 S 19th St Unit 407
- 135 S 19th St Unit 409
- 135 S 19th St Unit 404
- 135 S 19th St Unit 405
- 135 S 19th St Unit 403
- 135 S 19th St Unit 1611-12
- 135 S 19th St Unit 603
- 135 S 19th St Unit 711
