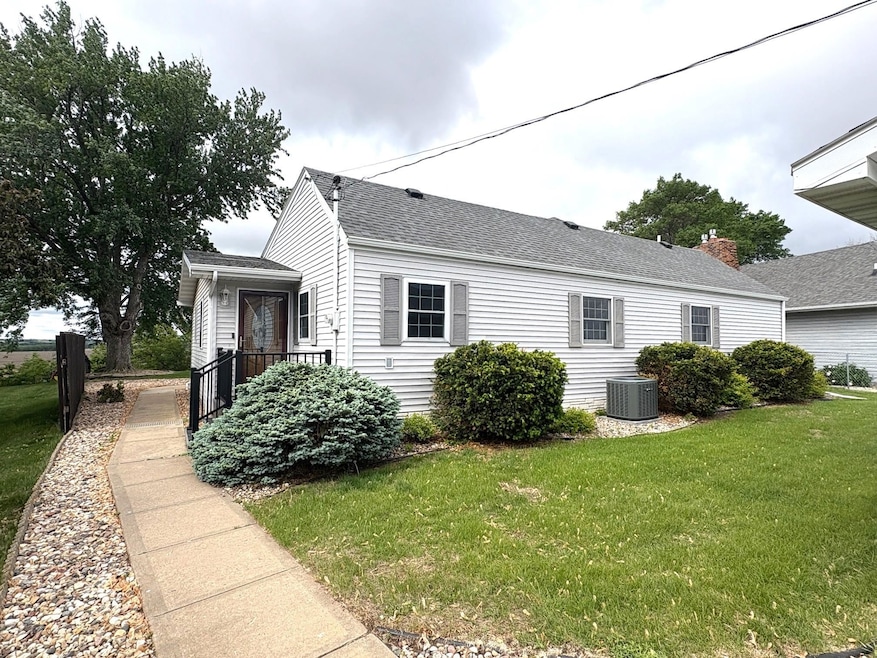
1805 Woodland Loop Yankton, SD 57078
Estimated payment $1,921/month
Highlights
- 2 Car Detached Garage
- Kitchen Island
- Forced Air Heating and Cooling System
- Porch
- 1-Story Property
- Gas Fireplace
About This Home
Charming home on the edge of town with views of the Missouri River, Gavins Point Dam, and Lewis & Clark Lake! The main floor features a spacious kitchen with sit-up counter, loads of cabinetry w/built-in desk, cozy living room with fireplace, and a 3-season room offering privacy and panoramic views. Three bedrooms and a full bath complete the main level. The finished basement includes a large family room, second full bath, an additional room (no egress), and the utility room complete with sink and counterspace. Recent updates include new carpet on main floor, new main floor bath flooring, fresh interior paint on main floor, new screening and window film in 3-season room, and new water heater. Enjoy peace and quiet with nature views just minutes from town!
Listing Agent
Vision Real Estate Services Brokerage Phone: 605-661-0558 License #NULL Listed on: 05/21/2025
Home Details
Home Type
- Single Family
Est. Annual Taxes
- $1,833
Year Built
- Built in 1920
Lot Details
- 0.3 Acre Lot
- Sprinkler System
- Property is zoned ETJ
Home Design
- Asphalt Shingled Roof
- Radon Mitigation System
Interior Spaces
- 2,652 Sq Ft Home
- 1-Story Property
- Gas Fireplace
- Kitchen Island
- Laundry on main level
Bedrooms and Bathrooms
- 3 Bedrooms
- 2 Full Bathrooms
Partially Finished Basement
- Basement Fills Entire Space Under The House
- Sump Pump
Parking
- 2 Car Detached Garage
- Garage Door Opener
- Driveway
Outdoor Features
- Porch
Utilities
- Forced Air Heating and Cooling System
- Gas Water Heater
- Septic System
Map
Home Values in the Area
Average Home Value in this Area
Tax History
| Year | Tax Paid | Tax Assessment Tax Assessment Total Assessment is a certain percentage of the fair market value that is determined by local assessors to be the total taxable value of land and additions on the property. | Land | Improvement |
|---|---|---|---|---|
| 2024 | $1,781 | $163,300 | $25,000 | $138,300 |
| 2023 | $1,680 | $151,100 | $25,000 | $126,100 |
| 2022 | $1,699 | $135,900 | $25,000 | $110,900 |
| 2021 | $1,688 | $135,900 | $25,000 | $110,900 |
| 2020 | $1,560 | $135,900 | $0 | $0 |
| 2019 | $1,572 | $135,900 | $0 | $0 |
| 2018 | $1,491 | $135,900 | $0 | $0 |
| 2017 | $1,543 | $129,100 | $0 | $0 |
| 2016 | -- | $129,100 | $0 | $0 |
| 2015 | -- | $129,100 | $0 | $0 |
| 2014 | -- | $129,100 | $0 | $0 |
| 2013 | -- | $122,500 | $0 | $0 |
Property History
| Date | Event | Price | Change | Sq Ft Price |
|---|---|---|---|---|
| 07/11/2025 07/11/25 | Price Changed | $325,000 | -4.4% | $123 / Sq Ft |
| 06/19/2025 06/19/25 | Price Changed | $339,900 | -2.9% | $128 / Sq Ft |
| 05/21/2025 05/21/25 | For Sale | $349,900 | +34.6% | $132 / Sq Ft |
| 02/01/2021 02/01/21 | Sold | $260,000 | -3.3% | $103 / Sq Ft |
| 12/20/2020 12/20/20 | Pending | -- | -- | -- |
| 12/08/2020 12/08/20 | Price Changed | $269,000 | -10.0% | $107 / Sq Ft |
| 11/13/2020 11/13/20 | Price Changed | $299,000 | -2.0% | $119 / Sq Ft |
| 09/15/2020 09/15/20 | For Sale | $305,000 | -- | $121 / Sq Ft |
Mortgage History
| Date | Status | Loan Amount | Loan Type |
|---|---|---|---|
| Closed | $50,000 | Credit Line Revolving |
Similar Homes in Yankton, SD
Source: Meridian Association of REALTORS®
MLS Number: 116758
APN: 09.014.100.312
- 4713 S Dakota 314
- 1004 W City Limits Rd
- 1301 W 11th St
- 1405 River Aspen Rd
- 1401 Millie Ln
- 1403 Millie Ln
- 1309 W 17th St
- 1103 W 10th St
- 102 Forestview Dr
- 1010 W 14th St
- 1107 Summit St
- 1704 Dakota St
- 908 Spruce St
- 613 Maple St
- 803 W 11th St
- 511 Maple St
- 802 W 11th St
- Lot 52 Tulip Ln
- Lot 23 Hollyhock
- 622 W 6th St






