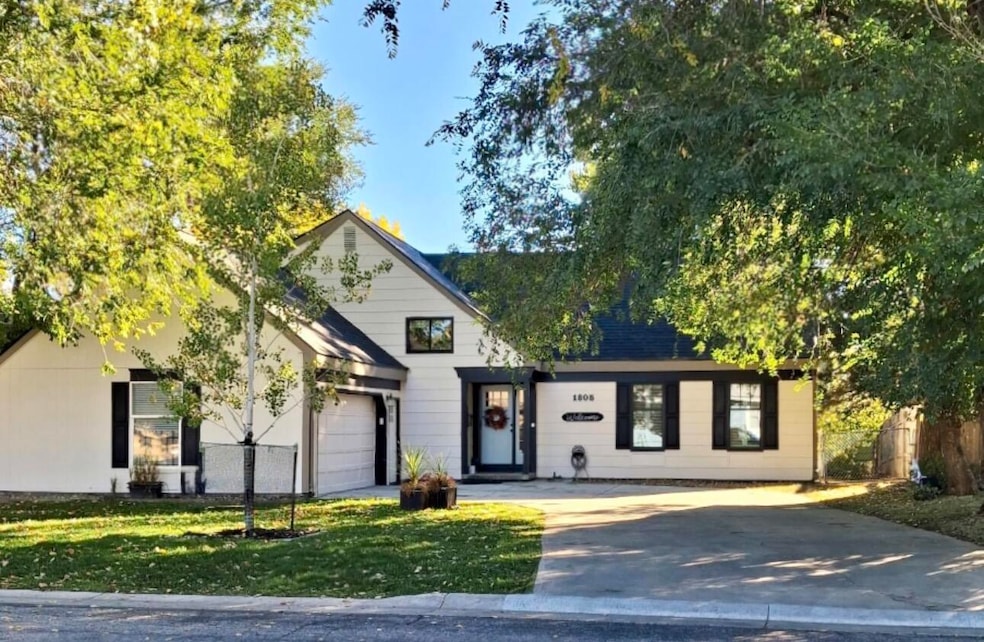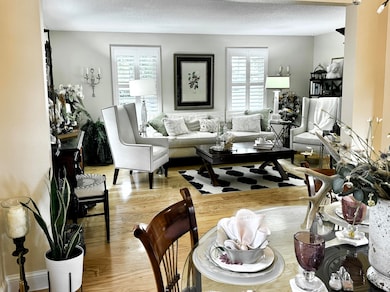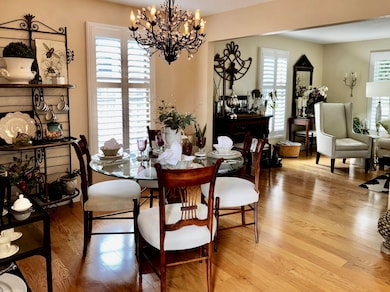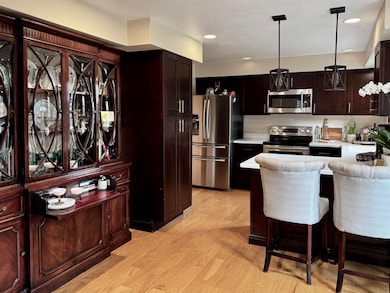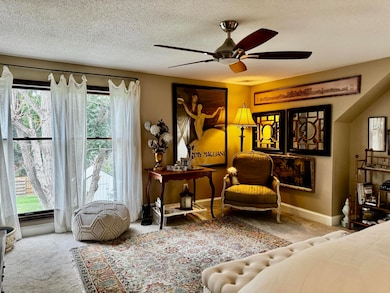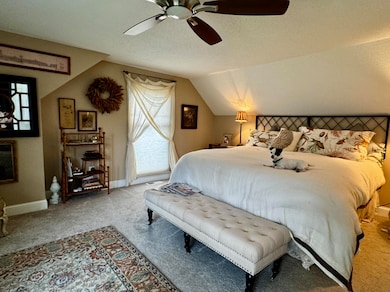1805 Zuni Dr Sheridan, WY 82801
Estimated payment $3,146/month
Highlights
- Bonus Room
- Fireplace
- Walk-In Closet
- Sheridan High School Rated A-
- 2 Car Attached Garage
- Living Room
About This Home
Tucked into a graceful multi-level design, this home offers a rare sense of both connection and retreat. Perched alone on the top level, the secluded primary suite is a true bird's nest retreat, a private sanctuary away from the bustle of the household yet filled with comfort and light. Just one floor below, three generously sized bedrooms keep the family close but allow for privacy. The heart of the home flows through its thoughtfully tiered design; a welcoming kitchen & gathering space on one level, and an expansive family room on the next, perfect for cozy evenings, entertaining, or creating separate zones for activity and relaxation. Unmatched storage with three walk-in closets, dedicated jewelry and shoe closets, linen, dual entry closets, plus a remarkable 680 Sq.Ft. storage room. This beautifully maintained cottage is a real treasure! With over 2500 Sq.Ft. finished, this 4 bedroom, 2.5 bath home blends timeless design with modern comfort. Custom shutters, Anderson windows and a cranberry Vermont stove bring warmth and character. Recent upgrades include a new roof (2025), fresh paint and resurfaced deck, (some) new Anderson windows make this residence move-in ready.
Don't miss this opportunity to own one of Sheridan's most charming residences, where the Spirit of the West meets refined living and adventure at the foothills of the Big Horn Mountains. Listing agent is a relative of seller.
Home Details
Home Type
- Single Family
Est. Annual Taxes
- $3,222
Year Built
- Built in 1979
Lot Details
- Partially Fenced Property
- Sprinkler System
Parking
- 2 Car Attached Garage
- Garage Door Opener
- Driveway
Home Design
- Asphalt Roof
- Lap Siding
Interior Spaces
- 2,582 Sq Ft Home
- Ceiling Fan
- Fireplace
- Entrance Foyer
- Family Room
- Living Room
- Dining Room
- Bonus Room
- Laundry Room
Bedrooms and Bathrooms
- 4 Bedrooms
- Walk-In Closet
- 3 Bathrooms
Outdoor Features
- Shed
Utilities
- Forced Air Heating and Cooling System
- Heating System Uses Natural Gas
Community Details
- Skylane Terrace Subdivision
Map
Home Values in the Area
Average Home Value in this Area
Tax History
| Year | Tax Paid | Tax Assessment Tax Assessment Total Assessment is a certain percentage of the fair market value that is determined by local assessors to be the total taxable value of land and additions on the property. | Land | Improvement |
|---|---|---|---|---|
| 2025 | $3,222 | $34,323 | $7,605 | $26,718 |
| 2024 | $3,222 | $45,059 | $9,750 | $35,309 |
| 2023 | $3,135 | $43,848 | $9,158 | $34,690 |
| 2022 | $2,919 | $40,829 | $8,683 | $32,146 |
| 2021 | $2,322 | $32,478 | $6,962 | $25,516 |
| 2020 | $2,201 | $30,787 | $5,677 | $25,110 |
| 2019 | $2,143 | $29,970 | $5,677 | $24,293 |
| 2018 | $2,051 | $28,692 | $5,476 | $23,216 |
| 2017 | $730 | $10,203 | $5,476 | $4,727 |
| 2015 | $1,792 | $25,058 | $4,420 | $20,638 |
| 2014 | $1,765 | $24,686 | $4,420 | $20,266 |
| 2013 | -- | $24,301 | $4,420 | $19,881 |
Property History
| Date | Event | Price | List to Sale | Price per Sq Ft | Prior Sale |
|---|---|---|---|---|---|
| 11/16/2025 11/16/25 | Price Changed | $545,000 | -0.9% | $211 / Sq Ft | |
| 09/22/2025 09/22/25 | For Sale | $549,900 | -- | $213 / Sq Ft | |
| 03/30/2017 03/30/17 | Sold | -- | -- | -- | View Prior Sale |
| 02/28/2017 02/28/17 | Pending | -- | -- | -- | |
| 01/06/2017 01/06/17 | For Sale | -- | -- | -- |
Purchase History
| Date | Type | Sale Price | Title Company |
|---|---|---|---|
| Warranty Deed | -- | None Available | |
| Special Warranty Deed | -- | None Available |
Mortgage History
| Date | Status | Loan Amount | Loan Type |
|---|---|---|---|
| Previous Owner | $115,000 | Purchase Money Mortgage |
Source: Sheridan County Board of REALTORS®
MLS Number: 25-981
APN: 03-5684-34-3-99-005-25
- 1828 Zuni Dr
- 519 Kona Place
- 1500 de Smet Ave Unit 3-B
- 1491 Thomas Dr
- 420 Airport Rd Unit 56E
- 667 Sheri Ln
- 671 Sheri Ln
- 2224 Papago Dr
- 0 Birch St
- 1435 Warren Ave
- 235 Weeping Birch Ct
- 2413 Juniper Ln
- 2408 Weeping Willow Ct
- 501 Legacy Rd
- 389 Legacy Rd
- 2515 Heron Sedge Ct
- 2509 Weeping Willow Ct
- 400 Legacy Rd
- 155 W Montana St
- 2645 Morrison Ranch Rd
