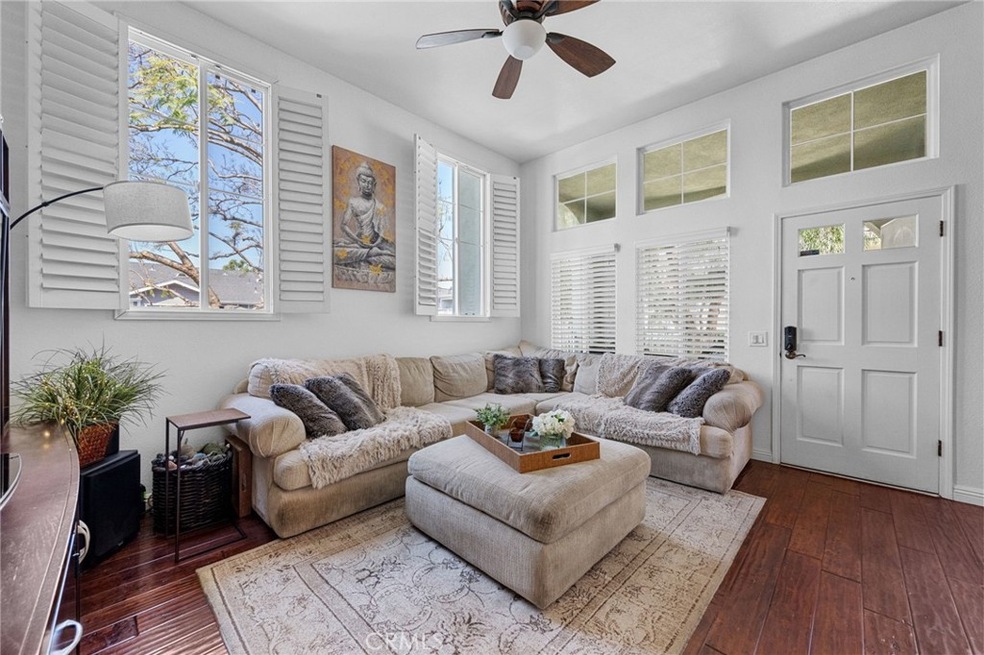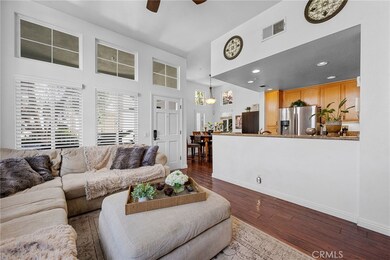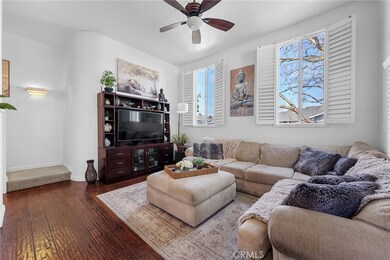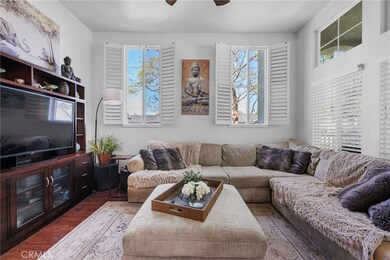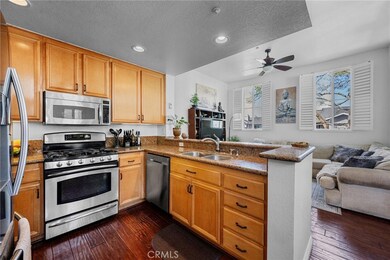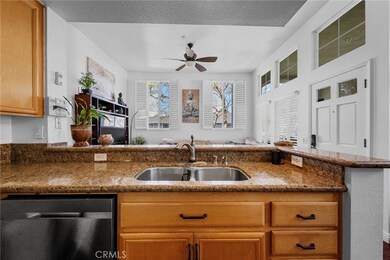
18051 Joyful Ln Unit 105 Huntington Beach, CA 92648
Highlights
- Spa
- Primary Bedroom Suite
- Wood Flooring
- Hope View Elementary School Rated A-
- Open Floorplan
- Main Floor Primary Bedroom
About This Home
As of June 2025The units in the sought-after Pacific Park Villas community don't go on the market very often... This is your chance to own one of largest floorplans in the highly desirable 22-unit community! As you enter this large END UNIT condo, you are greeted with an OPEN floorplan, HIGH CEILINGS, and oversized windows that let in an abundance of natural light. The kitchen boasts GRANITE COUNTERTOPS and natural wood cabinetry, along with HARDWOOD FLOORS throughout the kitchen, dining area and living room. The spacious primary ensuite bedroom has TWO LARGE CLOSETS that lead into the bathroom which features DUAL SINKS and plenty vanity storage, plus a generously sized tiled soaking tub and walk-in shower. The downstairs bedroom closet has washer/dryer hookups and is right across from the DIRECT ACCESS to the TWO-CAR GARAGE with built in storage cabinets to keep your garage tidy and organized. To top it all off, this condo is located just MINUTES from the beach, shopping, entertainment, restaurants, and award-winning schools. The HOA amenities include the newly resurfaced pool and jacuzzi, termite/pest control, landscaping maintenance, walls out/in and earthquake insurance, and more! This one won't last long... Don't miss out on this gem in the heart of Huntington Beach.
Last Agent to Sell the Property
BayBrook Realty Brokerage Phone: 949-525-5120 License #02062927 Listed on: 04/23/2025
Property Details
Home Type
- Condominium
Est. Annual Taxes
- $7,625
Year Built
- Built in 1993
Lot Details
- End Unit
- 1 Common Wall
HOA Fees
- $624 Monthly HOA Fees
Parking
- 2 Car Direct Access Garage
- Parking Available
Home Design
- Turnkey
Interior Spaces
- 1,485 Sq Ft Home
- 2-Story Property
- Open Floorplan
- High Ceiling
- Ceiling Fan
- Blinds
- Living Room
Kitchen
- Eat-In Kitchen
- Gas Range
- Microwave
- Water Line To Refrigerator
- Dishwasher
- Granite Countertops
- Disposal
Flooring
- Wood
- Carpet
Bedrooms and Bathrooms
- 3 Bedrooms | 2 Main Level Bedrooms
- Primary Bedroom on Main
- Primary Bedroom Suite
- Mirrored Closets Doors
- Bathroom on Main Level
- 2 Full Bathrooms
- Tile Bathroom Countertop
- Dual Vanity Sinks in Primary Bathroom
- Soaking Tub
- Separate Shower
Laundry
- Laundry Room
- Dryer
- Washer
Home Security
- Home Security System
- Pest Guard System
Outdoor Features
- Spa
- Covered Patio or Porch
- Rain Gutters
Schools
- Huntington Beach High School
Utilities
- Central Heating
- 220 Volts
- Natural Gas Connected
- Water Heater
Listing and Financial Details
- Earthquake Insurance Required
- Tax Lot 1
- Tax Tract Number 14828
- Assessor Parcel Number 93387276
Community Details
Overview
- Master Insurance
- 22 Units
- Pacific Park Villas Association, Phone Number (714) 891-8804
- Interpacific HOA
- Maintained Community
Recreation
- Community Pool
- Community Spa
Pet Policy
- Pets Allowed
- Pet Restriction
Security
- Carbon Monoxide Detectors
- Fire and Smoke Detector
- Fire Sprinkler System
Ownership History
Purchase Details
Home Financials for this Owner
Home Financials are based on the most recent Mortgage that was taken out on this home.Purchase Details
Purchase Details
Home Financials for this Owner
Home Financials are based on the most recent Mortgage that was taken out on this home.Purchase Details
Home Financials for this Owner
Home Financials are based on the most recent Mortgage that was taken out on this home.Purchase Details
Home Financials for this Owner
Home Financials are based on the most recent Mortgage that was taken out on this home.Purchase Details
Home Financials for this Owner
Home Financials are based on the most recent Mortgage that was taken out on this home.Similar Homes in Huntington Beach, CA
Home Values in the Area
Average Home Value in this Area
Purchase History
| Date | Type | Sale Price | Title Company |
|---|---|---|---|
| Grant Deed | $880,000 | First American Title | |
| Interfamily Deed Transfer | -- | None Available | |
| Grant Deed | $587,000 | First American Title Company | |
| Grant Deed | $580,000 | Lawyers Title Company | |
| Grant Deed | $250,000 | Chicago Title Co | |
| Grant Deed | $191,000 | Continental Lawyers Title Co |
Mortgage History
| Date | Status | Loan Amount | Loan Type |
|---|---|---|---|
| Open | $400,000 | New Conventional | |
| Previous Owner | $563,332 | New Conventional | |
| Previous Owner | $553,500 | New Conventional | |
| Previous Owner | $557,650 | New Conventional | |
| Previous Owner | $300,000 | New Conventional | |
| Previous Owner | $346,750 | New Conventional | |
| Previous Owner | $380,000 | Fannie Mae Freddie Mac | |
| Previous Owner | $240,000 | No Value Available | |
| Previous Owner | $100,000 | Credit Line Revolving | |
| Previous Owner | $70,000 | No Value Available | |
| Previous Owner | $177,100 | Unknown | |
| Previous Owner | $43,000 | Stand Alone Second | |
| Previous Owner | $181,400 | No Value Available |
Property History
| Date | Event | Price | Change | Sq Ft Price |
|---|---|---|---|---|
| 06/02/2025 06/02/25 | Sold | $880,000 | +0.6% | $593 / Sq Ft |
| 05/01/2025 05/01/25 | For Sale | $875,000 | -0.6% | $589 / Sq Ft |
| 04/29/2025 04/29/25 | Off Market | $880,000 | -- | -- |
| 04/28/2025 04/28/25 | Pending | -- | -- | -- |
| 04/23/2025 04/23/25 | For Sale | $875,000 | +49.1% | $589 / Sq Ft |
| 05/30/2017 05/30/17 | Sold | $587,000 | -2.0% | $395 / Sq Ft |
| 04/28/2017 04/28/17 | Price Changed | $599,000 | -3.2% | $403 / Sq Ft |
| 04/18/2017 04/18/17 | Price Changed | $618,800 | -1.6% | $417 / Sq Ft |
| 04/03/2017 04/03/17 | For Sale | $628,800 | -- | $423 / Sq Ft |
Tax History Compared to Growth
Tax History
| Year | Tax Paid | Tax Assessment Tax Assessment Total Assessment is a certain percentage of the fair market value that is determined by local assessors to be the total taxable value of land and additions on the property. | Land | Improvement |
|---|---|---|---|---|
| 2025 | $7,625 | $681,261 | $500,186 | $181,075 |
| 2024 | $7,625 | $667,903 | $490,378 | $177,525 |
| 2023 | $7,451 | $654,807 | $480,762 | $174,045 |
| 2022 | $7,342 | $641,968 | $471,335 | $170,633 |
| 2021 | $7,206 | $629,381 | $462,093 | $167,288 |
| 2020 | $7,125 | $622,928 | $457,355 | $165,573 |
| 2019 | $7,000 | $610,714 | $448,387 | $162,327 |
| 2018 | $6,841 | $598,740 | $439,595 | $159,145 |
| 2017 | $5,829 | $498,000 | $294,950 | $203,050 |
| 2016 | $5,308 | $461,938 | $258,888 | $203,050 |
| 2015 | $5,228 | $455,000 | $255,000 | $200,000 |
| 2014 | $4,986 | $433,100 | $233,100 | $200,000 |
Agents Affiliated with this Home
-
Katey Gascoigne
K
Seller's Agent in 2025
Katey Gascoigne
BayBrook Realty
(949) 525-5120
11 Total Sales
-
Brian Binder

Buyer's Agent in 2025
Brian Binder
RE/MAX
(562) 225-8229
41 Total Sales
-
C
Seller's Agent in 2017
Carl Capitano
COMPASS
-
H
Buyer's Agent in 2017
Howard Poulton
Coldwell Banker Realty
Map
Source: California Regional Multiple Listing Service (CRMLS)
MLS Number: OC25086466
APN: 933-872-76
- 18051 Joyful Ln Unit 103
- 18051 Wakefield Ln Unit 106
- 7814 Orchid Dr
- 18156 Sharon Ln
- 18232 Parkview Ln Unit 103
- 8071 Taylor Dr
- 7681 Quebec Dr
- 7792 Liberty Dr
- 17722 Sergio Cir Unit 104
- 17722 Sergio Cir Unit 203
- 7942 Speer Dr
- 17661 Sergio Cir Unit 103
- 7850 Slater Ave Unit 31
- 7850 Slater Ave Unit 38
- 7850 Slater Ave Unit 21
- 17641 Sergio Cir Unit 203
- 7612 Appleby Dr
- 18021 Gulf Ln
- 17952 Seaglass Dr
- 8172 Michael Dr Unit A & B
