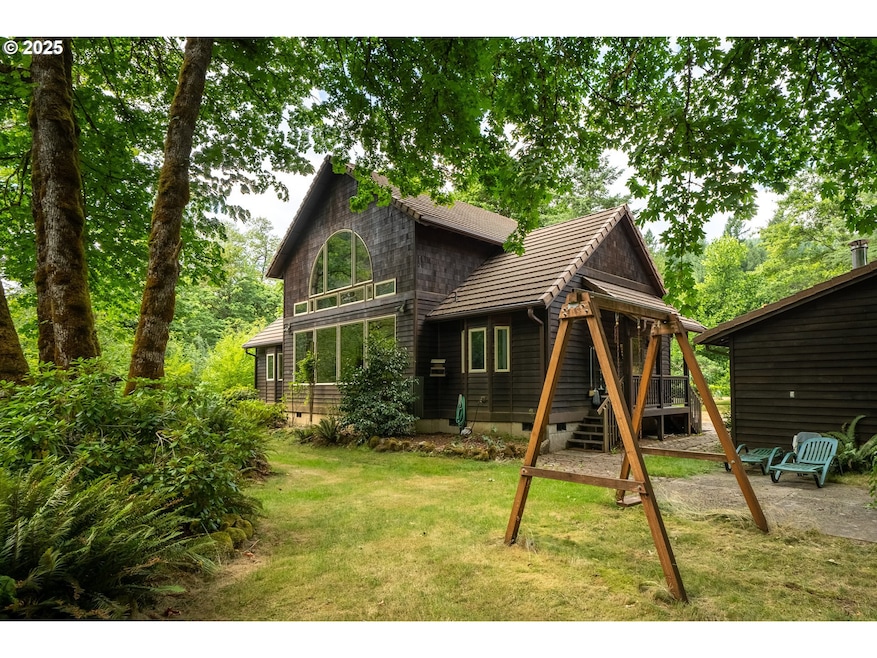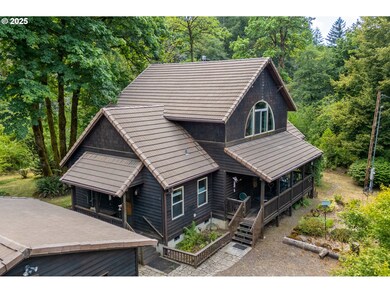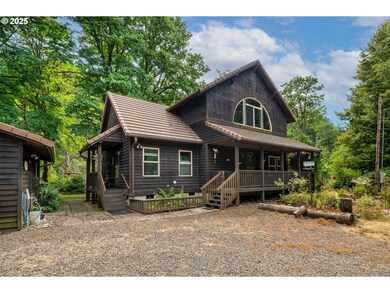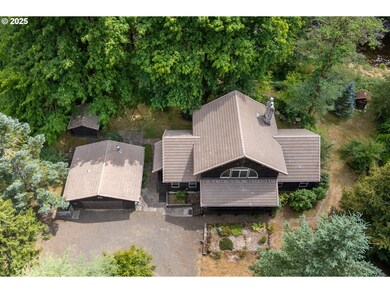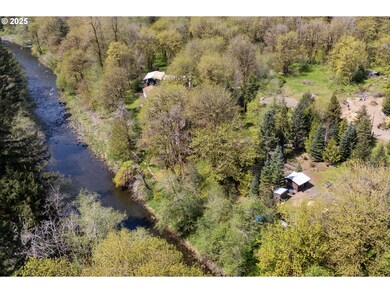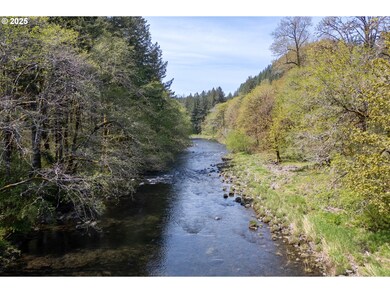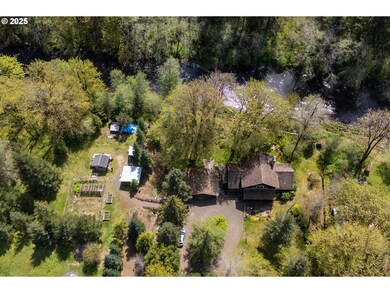18055 Elk Meadows Ln Tillamook, OR 97141
Estimated payment $3,472/month
Highlights
- RV Access or Parking
- River View
- Vaulted Ceiling
- Custom Home
- Freestanding Bathtub
- Wood Flooring
About This Home
Ideally located on the picturesque Wilson River, this quality custom-built home offers a front-row seat to nature’s breathtaking beauty. Less than 37 miles to Hillsboro and 46 to Beaverton, you can commute and spend time watching the sun dance on the river’s sparkling currents as eagles soar overhead and deer and elk wander through the trees. Step onto the inviting covered front porch and into a warm retreat with gleaming hardwood floors and soaring vaulted ceilings lined with rich knotty pine. Expansive wood wrapped windows frame stunning views of the river and surrounding wildlife, filling the home with natural light. A majestic river rock fireplace with a cozy insert anchors the living room, creating a perfect space for relaxation. The kitchen features gorgeous hickory cabinets, a pantry, large deep sink with bay window views, and a breakfast bar for easy entertaining. The primary suite is a peaceful haven with a bay window overlooking the river, a wood stove, walk-in closet with a window for natural light and fresh air, and a large bathroom with a classic clawfoot tub. The spacious upstairs loft offers built-ins and versatility — ideal for guests, a bonus room, or a creative craft space. Outside, fruit trees, including one featuring five varieties of apples, provide a sweet harvest, while a dog kennel, shed with cement floor and leaf guard gutters add convenience. This riverside sanctuary with over 100 feet of river frontage, combines craftsmanship, comfort and the unparalleled beauty of the Pacific Northwest — a true dream retreat!
Home Details
Home Type
- Single Family
Est. Annual Taxes
- $3,780
Year Built
- Built in 1999
Lot Details
- 1 Acre Lot
- River Front
- Dog Run
- Level Lot
- Landscaped with Trees
- Private Yard
- Property is zoned RR-2
Parking
- 2 Car Detached Garage
- RV Access or Parking
Home Design
- Custom Home
- Tile Roof
- Wood Siding
- Lap Siding
- Concrete Perimeter Foundation
Interior Spaces
- 1,938 Sq Ft Home
- 2-Story Property
- Vaulted Ceiling
- Wood Burning Fireplace
- Self Contained Fireplace Unit Or Insert
- Double Pane Windows
- Vinyl Clad Windows
- Family Room
- Living Room
- Dining Room
- River Views
- Crawl Space
- Washer and Dryer
Kitchen
- Free-Standing Range
- Dishwasher
- Stainless Steel Appliances
- Tile Countertops
Flooring
- Wood
- Wall to Wall Carpet
- Tile
Bedrooms and Bathrooms
- 2 Bedrooms
- Primary Bedroom on Main
- Freestanding Bathtub
Schools
- East Elementary School
- Tillamook Middle School
- Tillamook High School
Utilities
- No Cooling
- Zoned Heating
- Well
- Electric Water Heater
- Septic Tank
- High Speed Internet
Additional Features
- Accessibility Features
- Porch
Community Details
- No Home Owners Association
Listing and Financial Details
- Assessor Parcel Number 375052
Map
Home Values in the Area
Average Home Value in this Area
Tax History
| Year | Tax Paid | Tax Assessment Tax Assessment Total Assessment is a certain percentage of the fair market value that is determined by local assessors to be the total taxable value of land and additions on the property. | Land | Improvement |
|---|---|---|---|---|
| 2024 | $3,780 | $392,220 | $80,700 | $311,520 |
| 2023 | $3,763 | $380,800 | $78,350 | $302,450 |
| 2022 | $3,632 | $369,710 | $76,070 | $293,640 |
| 2021 | $3,525 | $358,950 | $73,850 | $285,100 |
| 2020 | $3,431 | $348,500 | $71,700 | $276,800 |
| 2019 | $3,348 | $338,350 | $69,610 | $268,740 |
| 2018 | $3,266 | $328,500 | $67,580 | $260,920 |
| 2017 | $3,177 | $318,940 | $65,610 | $253,330 |
| 2016 | $2,963 | $309,660 | $63,690 | $245,970 |
| 2015 | $2,977 | $300,650 | $61,830 | $238,820 |
| 2014 | $2,832 | $291,900 | $60,030 | $231,870 |
| 2013 | -- | $283,400 | $58,280 | $225,120 |
Property History
| Date | Event | Price | List to Sale | Price per Sq Ft |
|---|---|---|---|---|
| 11/04/2025 11/04/25 | Pending | -- | -- | -- |
| 11/02/2025 11/02/25 | For Sale | $599,000 | 0.0% | $309 / Sq Ft |
| 09/22/2025 09/22/25 | Pending | -- | -- | -- |
| 09/10/2025 09/10/25 | Price Changed | $599,000 | -6.3% | $309 / Sq Ft |
| 06/19/2025 06/19/25 | Price Changed | $639,000 | -4.5% | $330 / Sq Ft |
| 04/25/2025 04/25/25 | For Sale | $669,000 | -- | $345 / Sq Ft |
Purchase History
| Date | Type | Sale Price | Title Company |
|---|---|---|---|
| Interfamily Deed Transfer | -- | None Available |
Source: Regional Multiple Listing Service (RMLS)
MLS Number: 269574066
APN: R0375052
- 49220 Wilson River Hwy
- 25380 Wilson River Hwy
- 0 Wilson River Hwy Unit 24624310
- 0 Wilson River Hwy Unit 24-55
- 0 Wilson River Hwy Unit 24-37
- 17750 Wilson River Hwy
- 0 Trask River Rd Unit 24653243
- 24760 Trask W
- 0 Tin Shack Rd
- 24880 Trask River Rd
- 17050 Wilson River Hwy
- 16980 Wilson River Hwy
- VL Trask River Rd Unit Lot 802
- 15782 Wilson River Hwy
- 0 NW Wilson River Hwy
- 62941 NW Cochran Rd
- 56614 NW Wilson River Hwy
- 9660 Sollie Smith Rd N
- V/L Foss Rd
- 53845 NW Our Ln
