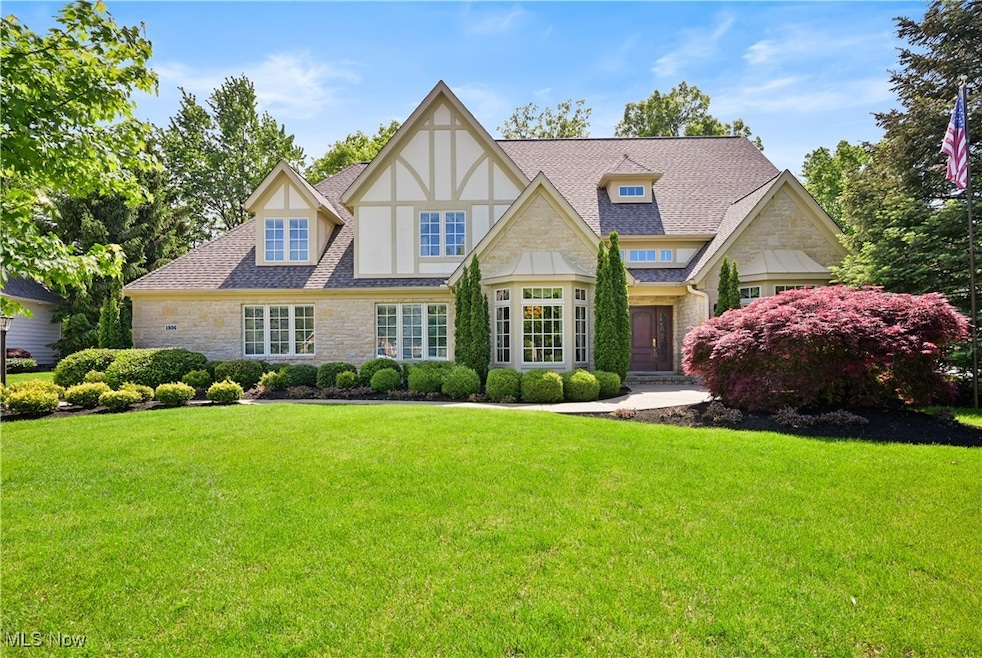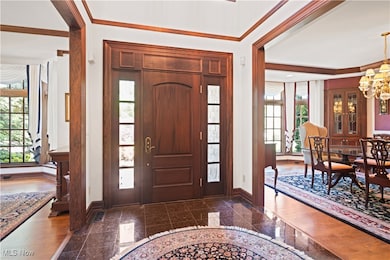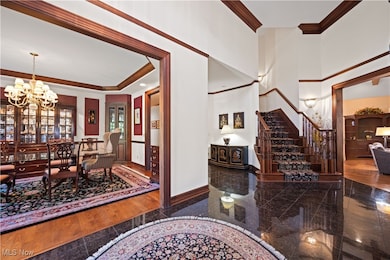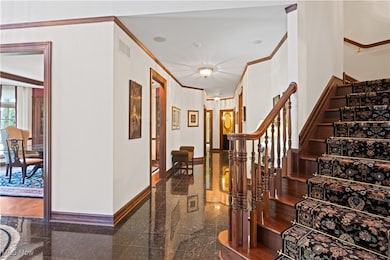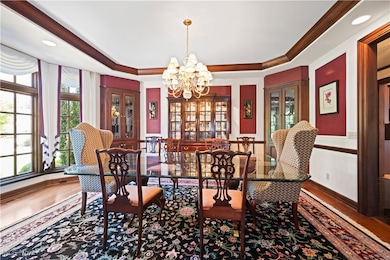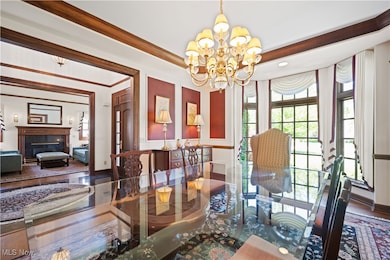
1806 Arlington Row Westlake, OH 44145
Highlights
- Colonial Architecture
- Family Room with Fireplace
- Granite Countertops
- Dover Intermediate School Rated A
- High Ceiling
- Cul-De-Sac
About This Home
As of August 2025Discover timeless quality and classic elegance in this stately 5-bedroom, 4.5-bath home, proudly offered for the first time. Meticulously crafted by Chandler Builders, this residence offers over 4,000 square feet of thoughtfully designed living space with rich dark woodwork and a fantastic, flowing floorplan. Enjoy the beauty of every season from the stunning all-season sunroom, which overlooks the expansive, park-like backyard—complete with a tranquil goldfish pond, lush greenery, and incredible privacy. A large stamped concrete patio sets the scene for outdoor entertaining, while the gas grill (connected directly to the home’s gas line) adds convenience and ease. The first-floor primary suite provides comfort and privacy, while four generously sized bedrooms upstairs offer space for family or guests. The home includes a whole-house vacuum system, a generator, and a rear-load 3-car garage with direct basement access—perfect for keeping daily life organized. A charming shed adds extra storage, helping you keep your garage clutter-free. Enjoy peace of mind with a **brand-new roof installed in 2025** and take advantage of all the thoughtful upgrades and timeless craftsmanship that make this home truly special.
Last Agent to Sell the Property
Howard Hanna Brokerage Email: juliemccallister@howardhanna.com 440-476-6654 License #2013003549 Listed on: 05/28/2025

Home Details
Home Type
- Single Family
Est. Annual Taxes
- $18,002
Year Built
- Built in 2004
Lot Details
- 0.7 Acre Lot
- Lot Dimensions are 104x214
- Cul-De-Sac
- Northeast Facing Home
- Partially Fenced Property
- Sprinkler System
HOA Fees
- $250 Monthly HOA Fees
Parking
- 3 Car Attached Garage
Home Design
- Colonial Architecture
- Fiberglass Roof
- Asphalt Roof
- Cedar Siding
- Stone Siding
- Synthetic Stucco Exterior
- Cedar
Interior Spaces
- 2-Story Property
- Wet Bar
- Central Vacuum
- Built-In Features
- Bookcases
- Bar
- Crown Molding
- Coffered Ceiling
- High Ceiling
- Chandelier
- Gas Fireplace
- Drapes & Rods
- Blinds
- Entrance Foyer
- Family Room with Fireplace
- 2 Fireplaces
- Living Room with Fireplace
- Storage
- Fire and Smoke Detector
Kitchen
- Eat-In Kitchen
- Breakfast Bar
- Built-In Oven
- Cooktop
- Freezer
- Dishwasher
- Kitchen Island
- Granite Countertops
- Disposal
Bedrooms and Bathrooms
- 5 Bedrooms | 1 Main Level Bedroom
- Dual Closets
- Walk-In Closet
- 6 Bathrooms
- Double Vanity
Laundry
- Dryer
- Washer
Unfinished Basement
- Partial Basement
- Sump Pump
Additional Features
- Patio
- Forced Air Heating and Cooling System
Community Details
- Association fees include common area maintenance, insurance, reserve fund
- Arlington Row Homeowners Association
- Built by Chandler
Listing and Financial Details
- Assessor Parcel Number 213-28-001
Ownership History
Purchase Details
Purchase Details
Home Financials for this Owner
Home Financials are based on the most recent Mortgage that was taken out on this home.Purchase Details
Home Financials for this Owner
Home Financials are based on the most recent Mortgage that was taken out on this home.Purchase Details
Purchase Details
Home Financials for this Owner
Home Financials are based on the most recent Mortgage that was taken out on this home.Similar Homes in Westlake, OH
Home Values in the Area
Average Home Value in this Area
Purchase History
| Date | Type | Sale Price | Title Company |
|---|---|---|---|
| Interfamily Deed Transfer | -- | Attorney | |
| Warranty Deed | $715,000 | City Title Agency | |
| Warranty Deed | $175,000 | City Title Company | |
| Quit Claim Deed | -- | Lawyers Title Ins Corp | |
| Corporate Deed | $600,000 | Ohio Bar Title Ins Co |
Mortgage History
| Date | Status | Loan Amount | Loan Type |
|---|---|---|---|
| Closed | $200,000 | Purchase Money Mortgage | |
| Previous Owner | $616,000 | Purchase Money Mortgage | |
| Previous Owner | $544,500 | No Value Available |
Property History
| Date | Event | Price | Change | Sq Ft Price |
|---|---|---|---|---|
| 08/29/2025 08/29/25 | Sold | $1,050,000 | -4.5% | $138 / Sq Ft |
| 07/24/2025 07/24/25 | Pending | -- | -- | -- |
| 05/28/2025 05/28/25 | For Sale | $1,100,000 | -- | $144 / Sq Ft |
Tax History Compared to Growth
Tax History
| Year | Tax Paid | Tax Assessment Tax Assessment Total Assessment is a certain percentage of the fair market value that is determined by local assessors to be the total taxable value of land and additions on the property. | Land | Improvement |
|---|---|---|---|---|
| 2024 | $18,003 | $389,830 | $57,365 | $332,465 |
| 2023 | $16,378 | $304,750 | $46,380 | $258,370 |
| 2022 | $16,139 | $304,750 | $46,380 | $258,370 |
| 2021 | $16,160 | $304,750 | $46,380 | $258,370 |
| 2020 | $17,260 | $298,760 | $45,470 | $253,300 |
| 2019 | $16,736 | $853,600 | $129,900 | $723,700 |
| 2018 | $16,450 | $298,760 | $45,470 | $253,300 |
| 2017 | $16,695 | $279,650 | $72,660 | $206,990 |
| 2016 | $16,605 | $272,650 | $72,660 | $199,990 |
| 2015 | $14,654 | $272,650 | $72,660 | $199,990 |
| 2014 | $14,654 | $243,430 | $64,890 | $178,540 |
Agents Affiliated with this Home
-
Julie McCallister

Seller's Agent in 2025
Julie McCallister
Howard Hanna
(440) 476-6654
38 in this area
106 Total Sales
-
Sonsee Schramm

Buyer's Agent in 2025
Sonsee Schramm
Howard Hanna
(440) 897-3014
2 in this area
204 Total Sales
Map
Source: MLS Now (Howard Hanna)
MLS Number: 5125119
APN: 213-28-001
- 1931 King James Pkwy Unit 422
- 1931 King James Pkwy Unit 427
- 1930 King James Pkwy Unit 205
- 2021 King James Pkwy Unit 228
- 1820 Columbia Rd
- 1579 Queens Ct
- 24502 Cornerstone
- 2353 W Hedgewood Dr
- 1465 Allen Dr
- 1788 Clague Rd
- 2045 Clague Rd
- 24500 Westwood Rd
- 25352 Westwood Rd
- 24461 Westwood Rd
- 25716 Westwood Rd
- 1301 Clague Rd
- 25715 Westwood Rd
- 2730 Columbia Rd
- 23547 Quail Hollow
- 2325 Elmwood Dr
