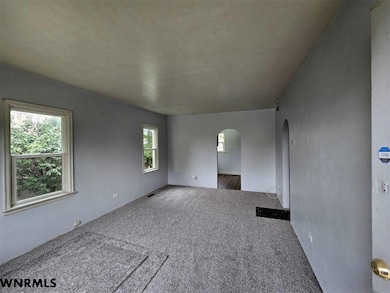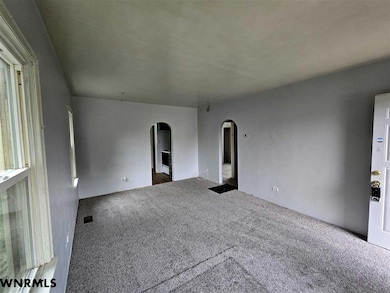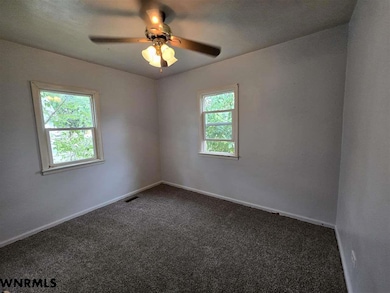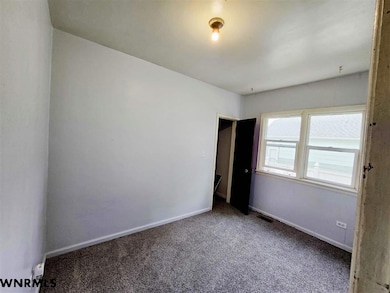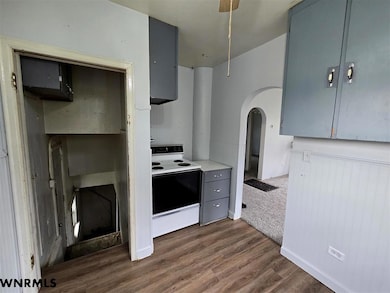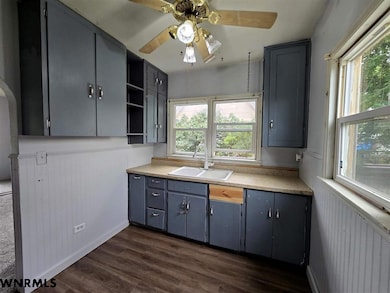1806 Avenue G Scottsbluff, NE 69361
Estimated payment $644/month
Total Views
23,585
3
Beds
2
Baths
624
Sq Ft
$175
Price per Sq Ft
Highlights
- Bungalow
- Wood Fence
- Carpet
- Combination Dining and Living Room
- Storage Shed
About This Home
Charming bungalow with updated windows throughout, new flooring and paint on the main floor. Two bedrooms on the main floor with an additional partially finished non-conforming bedroom in the basement. The large back yard is partially fenced. Don’t miss out on this cozy cutie!
Home Details
Home Type
- Single Family
Est. Annual Taxes
- $841
Year Built
- Built in 1947
Home Design
- Bungalow
- Frame Construction
- Vinyl Siding
Interior Spaces
- 624 Sq Ft Home
- Combination Dining and Living Room
- Carpet
- Electric Range
Bedrooms and Bathrooms
- 3 Bedrooms
- 2 Bathrooms
Basement
- Basement Fills Entire Space Under The House
- Laundry in Basement
Additional Features
- Storage Shed
- Wood Fence
- Gas Water Heater
Listing and Financial Details
- Assessor Parcel Number 010117393
Map
Create a Home Valuation Report for This Property
The Home Valuation Report is an in-depth analysis detailing your home's value as well as a comparison with similar homes in the area
Home Values in the Area
Average Home Value in this Area
Tax History
| Year | Tax Paid | Tax Assessment Tax Assessment Total Assessment is a certain percentage of the fair market value that is determined by local assessors to be the total taxable value of land and additions on the property. | Land | Improvement |
|---|---|---|---|---|
| 2024 | $788 | $61,950 | $15,750 | $46,200 |
| 2023 | $952 | $47,031 | $8,400 | $38,631 |
| 2022 | $952 | $47,031 | $8,400 | $38,631 |
| 2021 | $895 | $43,519 | $8,400 | $35,119 |
| 2020 | $872 | $42,168 | $8,400 | $33,768 |
| 2019 | $851 | $41,184 | $8,400 | $32,784 |
| 2018 | $856 | $41,184 | $8,400 | $32,784 |
| 2017 | $859 | $41,184 | $8,400 | $32,784 |
| 2016 | $860 | $41,184 | $8,400 | $32,784 |
| 2015 | $792 | $38,204 | $8,400 | $29,804 |
| 2014 | $740 | $38,204 | $8,400 | $29,804 |
| 2012 | -- | $38,204 | $8,400 | $29,804 |
Source: Public Records
Property History
| Date | Event | Price | List to Sale | Price per Sq Ft |
|---|---|---|---|---|
| 11/25/2025 11/25/25 | For Sale | $109,000 | -- | $175 / Sq Ft |
Source: Western Nebraska Board of REALTORS®
Purchase History
| Date | Type | Sale Price | Title Company |
|---|---|---|---|
| Warranty Deed | $69,000 | Nebraska Title | |
| Warranty Deed | $41,000 | Ferguson Title Services Llc |
Source: Public Records
Mortgage History
| Date | Status | Loan Amount | Loan Type |
|---|---|---|---|
| Open | $87,000 | New Conventional | |
| Previous Owner | $40,000 | Purchase Money Mortgage |
Source: Public Records
Source: Western Nebraska Board of REALTORS®
MLS Number: 26853
APN: 010117393
Nearby Homes

