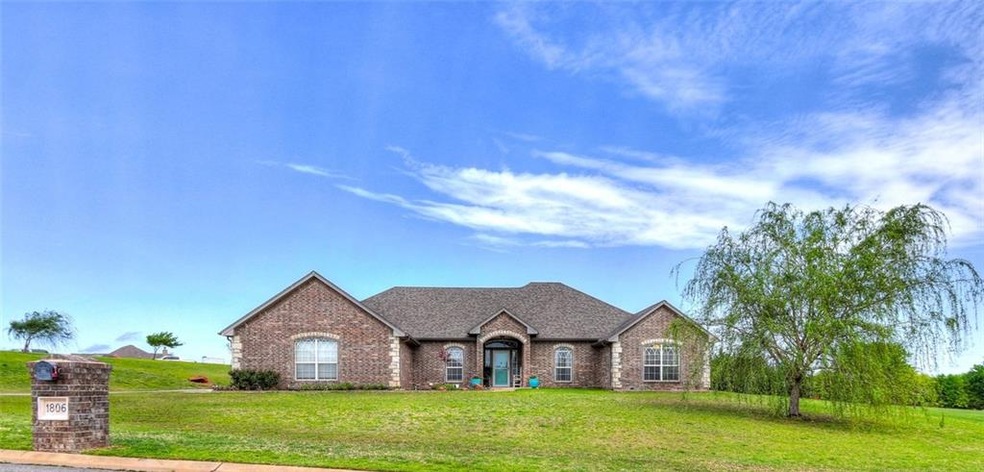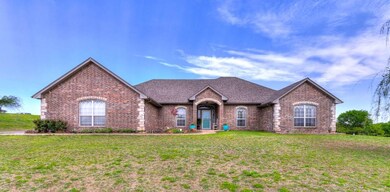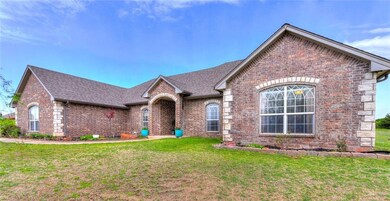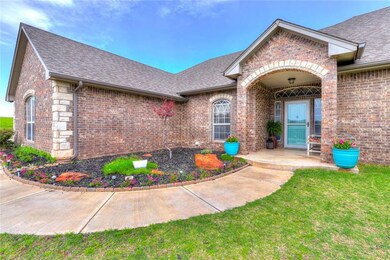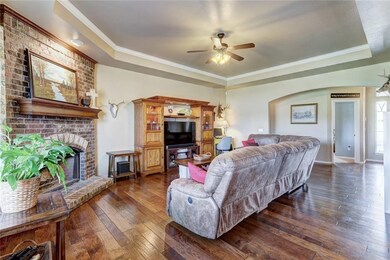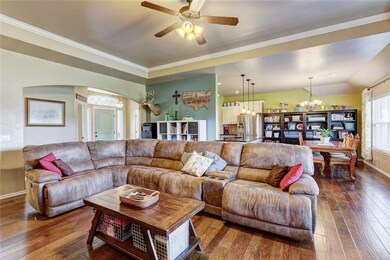
1806 Classic Run Guthrie, OK 73044
East Guthrie NeighborhoodEstimated Value: $378,000 - $469,000
Highlights
- Above Ground Pool
- Traditional Architecture
- Whirlpool Bathtub
- Fogarty Elementary School Rated 9+
- Wood Flooring
- Corner Lot
About This Home
As of June 2018COUNTRY LIVING & GREAT AMENITIES! Gorgeous corner lot with peach trees. Uncompromising Fall colors from the mature trees to the east. Something for everyone in this outstanding split-plan home! Engineered Hardwood Flooring - durability and easy maintenance! GRANITE IN KITCHEN & BATHS! Architectural details throughout. MUST SEE KITCHEN with GE "Profile" appliances/convection microwave, tons of storage (adjustable shelving), walk-in pantry, very large dining area. Second frig' space in utility room! Fabulous master with huge walk-in closet, true "Jetta" tub, and private patio access. 5 true bedrooms with great closets - one can be study if you prefer. OUTDOOR LIVING/DINING at its finest with custom patio extension. VACATION HERE AT HOME with swimming pool and ample guest parking on custom concrete driveway addition. 4th of July is AWESOME in this neighborhood! Large (10 person) storm shelter. Easy access to I35. Minutes from Historic Guthrie!
Home Details
Home Type
- Single Family
Est. Annual Taxes
- $2,966
Year Built
- Built in 2011
Lot Details
- 1.16 Acre Lot
- Cul-De-Sac
- South Facing Home
- Partially Fenced Property
- Wood Fence
- Corner Lot
- Sprinkler System
HOA Fees
- $12 Monthly HOA Fees
Parking
- 3 Car Attached Garage
- Garage Door Opener
- Driveway
- Additional Parking
Home Design
- Traditional Architecture
- Brick Exterior Construction
- Slab Foundation
- Composition Roof
- Stone
Interior Spaces
- 2,444 Sq Ft Home
- 1-Story Property
- Fireplace Features Masonry
- Window Treatments
- Utility Room with Study Area
- Laundry Room
- Inside Utility
Kitchen
- Electric Oven
- Electric Range
- Free-Standing Range
- Microwave
- Dishwasher
- Wood Stained Kitchen Cabinets
- Disposal
Flooring
- Wood
- Carpet
- Tile
Bedrooms and Bathrooms
- 5 Bedrooms
- Possible Extra Bedroom
- Whirlpool Bathtub
Home Security
- Home Security System
- Partial Storm Protection
- Storm Doors
- Fire and Smoke Detector
Outdoor Features
- Above Ground Pool
- Covered patio or porch
- Outbuilding
Utilities
- Central Heating and Cooling System
- Well
- Water Heater
- Aerobic Septic System
- Septic Tank
Community Details
- Association fees include maintenance
- Mandatory home owners association
Listing and Financial Details
- Tax Lot 22
Ownership History
Purchase Details
Home Financials for this Owner
Home Financials are based on the most recent Mortgage that was taken out on this home.Purchase Details
Home Financials for this Owner
Home Financials are based on the most recent Mortgage that was taken out on this home.Similar Homes in the area
Home Values in the Area
Average Home Value in this Area
Purchase History
| Date | Buyer | Sale Price | Title Company |
|---|---|---|---|
| Reiswig Steve | $230,000 | Chicago Title Oklahoma | |
| James Mark C | $206,500 | None Available |
Mortgage History
| Date | Status | Borrower | Loan Amount |
|---|---|---|---|
| Previous Owner | James Mark C | $181,600 | |
| Previous Owner | James Mark C | $190,890 | |
| Previous Owner | Blue Ribson Construction Llc | $158,458 |
Property History
| Date | Event | Price | Change | Sq Ft Price |
|---|---|---|---|---|
| 06/11/2018 06/11/18 | Sold | $230,000 | -1.7% | $94 / Sq Ft |
| 05/13/2018 05/13/18 | Pending | -- | -- | -- |
| 05/09/2018 05/09/18 | For Sale | $234,000 | -- | $96 / Sq Ft |
Tax History Compared to Growth
Tax History
| Year | Tax Paid | Tax Assessment Tax Assessment Total Assessment is a certain percentage of the fair market value that is determined by local assessors to be the total taxable value of land and additions on the property. | Land | Improvement |
|---|---|---|---|---|
| 2024 | $2,966 | $32,484 | $3,028 | $29,456 |
| 2023 | $2,966 | $31,538 | $3,028 | $28,510 |
| 2022 | $2,729 | $30,620 | $3,028 | $27,592 |
| 2021 | $2,663 | $29,728 | $3,028 | $26,700 |
| 2020 | $2,588 | $28,862 | $3,520 | $25,342 |
| 2019 | $2,272 | $25,383 | $3,520 | $21,863 |
| 2018 | $2,113 | $23,373 | $3,115 | $20,258 |
| 2017 | $1,985 | $22,366 | $2,297 | $20,069 |
| 2016 | $2,022 | $22,164 | $2,297 | $19,867 |
| 2014 | $1,695 | $22,216 | $2,297 | $19,919 |
| 2013 | $79 | $24,687 | $2,280 | $22,407 |
Agents Affiliated with this Home
-
Gary Atchley

Seller's Agent in 2018
Gary Atchley
Keller Williams Central OK ED
(405) 531-1469
10 in this area
204 Total Sales
-
Andrew Foshee

Seller Co-Listing Agent in 2018
Andrew Foshee
Keller Williams Central OK ED
(405) 330-2777
16 in this area
375 Total Sales
Map
Source: MLSOK
MLS Number: 818102
APN: 420051326
- 1825 Preakness Path
- 2901 E Camp Dr
- 1652 Sunset Run
- 1626 Sunset Run
- 1600 Sunset Run
- 1578 Sunset Run
- 1552 Sunset Run
- 5020 Kiamichi Ln
- 11930 Blue Heron Creek
- 116 Stonegate Dr
- 204 Cristina Dr
- 101 Stonegate Dr
- 6119 S Sooner Rd
- 812 Stella Trail
- 0 Lisa Ln
- 4940 Meadow Dr
- 2925 Big Gully Ln
- 4920 Meadow Ln
- 4941 Meadow Dr
- 4921 Meadow Dr
- 1806 Classic Run
- 6450 Paddock Cir
- 1783 Classic Run
- 1810 Classic Run
- 1811 Classic Run
- 1727 Classic Run
- 1801 Classic Run
- 1751 Classic Run
- 1660 Classic Run
- 1677 Classic Run
- 1810 Silks Terrace
- 1802 Silks Terrace
- 1746 Silks Terrace
- 1612 Classic Run
- 1684 Silks Terrace
- 1635 Classic Run
- 6455 Mint Julep Ln
- 1818 Silks Terrace
- 6513 Mint Julep Ln
- 6441 Mint Julep Ln
