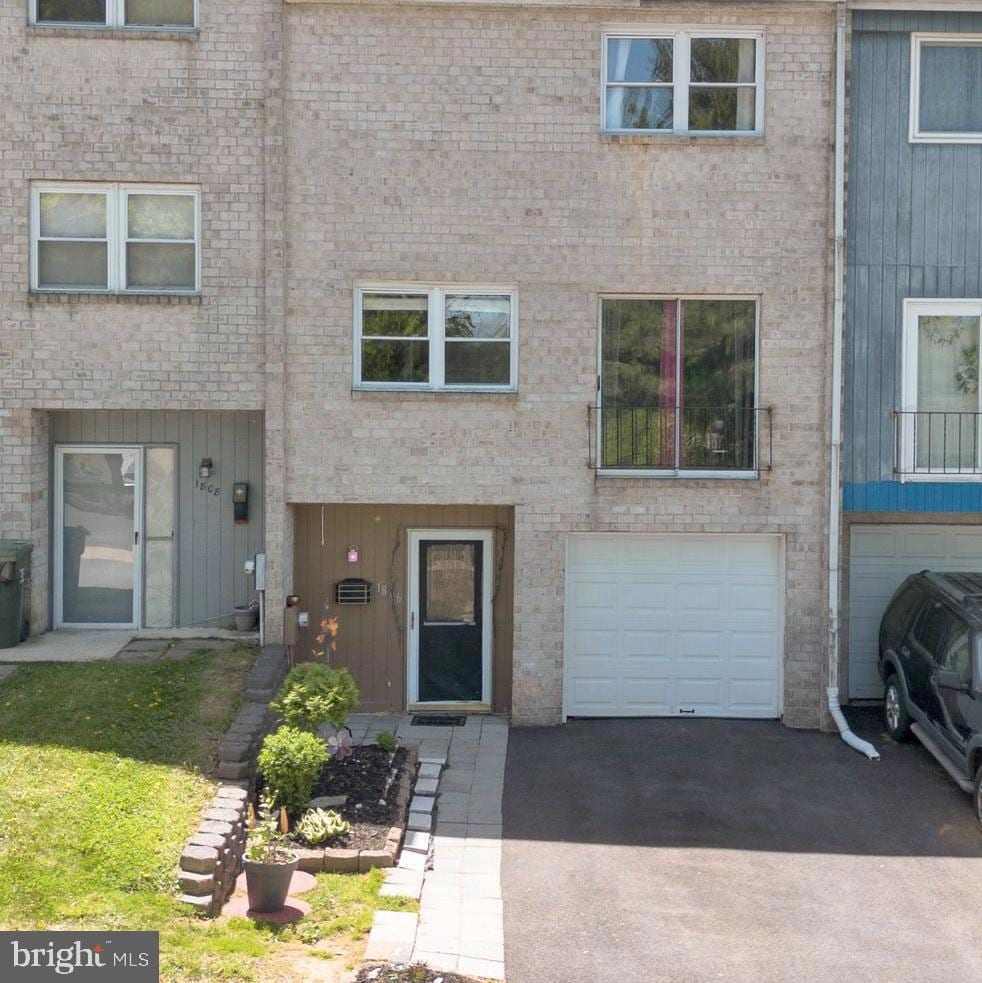
1806 Crest Dr Coatesville, PA 19320
East Fallowfield NeighborhoodEstimated payment $1,796/month
Total Views
25,267
3
Beds
2.5
Baths
1,600
Sq Ft
$162
Price per Sq Ft
Highlights
- Colonial Architecture
- Central Air
- Heat Pump System
About This Home
A three bedroom 2 1/2 bath row in Caln Township. Beautiful views & sunsets from this home. Pull up to a two-car driveway. Enter on the ground level. You have a nice living space along with the laundry area. Head upstairs & you will find a large kitchen, living, and gathering room. You have a newly updated, 1/2 bath on the main level. Upstairs, you have three bedrooms and two full bathrooms. A nice rear yard for entertaining. Close to shopping and major roads. New storm door, flooring, backsplash, gutters, paint & more.
Townhouse Details
Home Type
- Townhome
Est. Annual Taxes
- $3,807
Year Built
- Built in 1974
Lot Details
- 2,700 Sq Ft Lot
HOA Fees
- $55 Monthly HOA Fees
Home Design
- Colonial Architecture
- Frame Construction
- Concrete Perimeter Foundation
- Masonry
Interior Spaces
- 1,600 Sq Ft Home
- Property has 2 Levels
- Basement Fills Entire Space Under The House
- Laundry on lower level
Bedrooms and Bathrooms
- 3 Bedrooms
Parking
- 2 Parking Spaces
- 2 Driveway Spaces
Utilities
- Central Air
- Heat Pump System
- Electric Water Heater
Listing and Financial Details
- Tax Lot 0158
- Assessor Parcel Number 39-03R-0158
Community Details
Overview
- Association fees include common area maintenance
- Caln Crest Community HOA
- Caln Crest Subdivision
Pet Policy
- Pets Allowed
Map
Create a Home Valuation Report for This Property
The Home Valuation Report is an in-depth analysis detailing your home's value as well as a comparison with similar homes in the area
Home Values in the Area
Average Home Value in this Area
Tax History
| Year | Tax Paid | Tax Assessment Tax Assessment Total Assessment is a certain percentage of the fair market value that is determined by local assessors to be the total taxable value of land and additions on the property. | Land | Improvement |
|---|---|---|---|---|
| 2024 | $3,659 | $70,390 | $15,740 | $54,650 |
| 2023 | $3,583 | $70,390 | $15,740 | $54,650 |
| 2022 | $3,402 | $70,390 | $15,740 | $54,650 |
| 2021 | $3,295 | $70,390 | $15,740 | $54,650 |
| 2020 | $3,240 | $70,390 | $15,740 | $54,650 |
| 2019 | $3,180 | $70,390 | $15,740 | $54,650 |
| 2018 | $3,009 | $70,390 | $15,740 | $54,650 |
| 2017 | $2,906 | $70,390 | $15,740 | $54,650 |
| 2016 | $2,355 | $70,390 | $15,740 | $54,650 |
| 2015 | $2,355 | $70,390 | $15,740 | $54,650 |
| 2014 | $2,355 | $70,390 | $15,740 | $54,650 |
Source: Public Records
Property History
| Date | Event | Price | Change | Sq Ft Price |
|---|---|---|---|---|
| 08/07/2025 08/07/25 | For Sale | $260,000 | 0.0% | $163 / Sq Ft |
| 07/27/2025 07/27/25 | Pending | -- | -- | -- |
| 07/20/2025 07/20/25 | Price Changed | $260,000 | -2.2% | $163 / Sq Ft |
| 07/05/2025 07/05/25 | Price Changed | $265,900 | -1.9% | $166 / Sq Ft |
| 06/13/2025 06/13/25 | For Sale | $271,000 | -- | $169 / Sq Ft |
Source: Bright MLS
Purchase History
| Date | Type | Sale Price | Title Company |
|---|---|---|---|
| Deed | $69,500 | None Available | |
| Deed | $98,526 | -- | |
| Sheriffs Deed | -- | -- | |
| Deed | $60,000 | T A Title Insurance Company | |
| Deed | $60,000 | -- |
Source: Public Records
Mortgage History
| Date | Status | Loan Amount | Loan Type |
|---|---|---|---|
| Previous Owner | $93,599 | Purchase Money Mortgage | |
| Previous Owner | $76,960 | FHA | |
| Previous Owner | $10,000 | No Value Available | |
| Previous Owner | $46,600 | No Value Available |
Source: Public Records
Similar Homes in Coatesville, PA
Source: Bright MLS
MLS Number: PACT2097180
APN: 39-03R-0158.0000
Nearby Homes
- 214 Andrew Rd
- 346 Andrew Rd
- 1802 Olive St
- 1505 Olive St
- 7 Johnson Ave
- 1508 Robin Rd
- 1500 Reed St
- 130 Bridle Path Ln
- 1504 Cardinal Dr
- 1408 Oak St
- 2303 Warren Ave
- 226 John Stevens Dr
- 10 Vinebury Ln
- 127 Watch Hill Rd
- 1243 Oak St
- 91 Foundry St
- 95 S 12th Ave
- 2662 Tisbury Ln
- 2664 Tinsbury Ln
- 2675 Tisbury Ln
- 160 Silknitter Dr
- 1211 Stirling St
- 749 E Lincoln Hwy
- 325 Misty Patch Rd
- 359 Adams St
- 749 Coates St
- 100 1st Montgomery Blvd
- 618 Coates St
- 574 Harmony St
- 527 E Lincoln Hwy Unit 2
- 2 Bantle Row
- 384 E Chestnut St Unit 3
- 1417 Stockton Rd
- 133 N Brandywine Ave
- 139 N Brandywine Ave
- 28 N 2nd Ave Unit 3
- 28 N 2nd Ave Unit 2A
- 28 N 2nd Ave Unit 2B
- 11 N Brandywine Ave
- 567 S 1st Ave Unit 1






