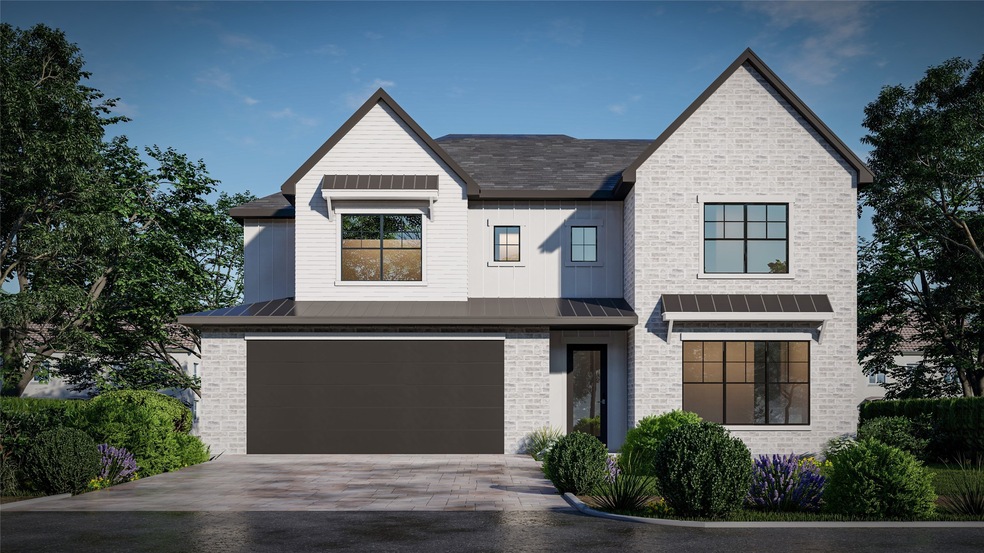
1806 Du Barry Ln Houston, TX 77018
Oak Forest-Garden Oaks NeighborhoodEstimated payment $9,445/month
Highlights
- Home Theater
- Deck
- Wood Flooring
- Under Construction
- Traditional Architecture
- 2 Fireplaces
About This Home
Nestled in the heart of Oak Forest, this 4,118 square foot home represents a pioneering opportunity by award-winning home builder, Capital Builders, whose projects exemplify superior craftsmanship and quality construction. Their dedication to delivering homes of exceptional value and enduring beauty is evident in every aspect of their design. Enjoy the unique opportunity to collaborate with renowned designer, Nina Magon, for personally tailored selections to reflect your individual style and preferences, ensuring a home that is truly one-of-a-kind. Located in Oak Forest, one of Houston’s most coveted neighborhoods, this home offers proximity to top-rated schools, trendy dining spots, boutique shopping, and scenic parks. Enjoy a vibrant community atmosphere while still being within easy reach of downtown amenities and major transportation routes. Don't miss your chance to own a piece of Oak Forest's future. Contact us today!
Listing Agent
Keller Williams Realty Metropolitan License #0620612 Listed on: 08/01/2024

Home Details
Home Type
- Single Family
Est. Annual Taxes
- $9,375
Year Built
- Built in 2024 | Under Construction
Lot Details
- 7,200 Sq Ft Lot
- Lot Dimensions are 59x119
- South Facing Home
- Back Yard Fenced
- Sprinkler System
- Cleared Lot
Parking
- 2 Car Attached Garage
- Garage Door Opener
- Driveway
Home Design
- Traditional Architecture
- Brick Exterior Construction
- Slab Foundation
- Composition Roof
- Built-Up Roof
- Cement Siding
- Radiant Barrier
Interior Spaces
- 4,118 Sq Ft Home
- 2-Story Property
- Wet Bar
- High Ceiling
- Ceiling Fan
- 2 Fireplaces
- Wood Burning Fireplace
- Gas Log Fireplace
- Formal Entry
- Family Room Off Kitchen
- Living Room
- Breakfast Room
- Dining Room
- Home Theater
- Home Office
- Game Room
- Utility Room
- Washer and Gas Dryer Hookup
- Fire and Smoke Detector
Kitchen
- Breakfast Bar
- Butlers Pantry
- Gas Oven
- Gas Range
- Microwave
- Dishwasher
- Kitchen Island
- Pots and Pans Drawers
- Self-Closing Drawers and Cabinet Doors
- Disposal
Flooring
- Wood
- Tile
Bedrooms and Bathrooms
- 4 Bedrooms
- En-Suite Primary Bedroom
- Double Vanity
- Single Vanity
- Soaking Tub
- Bathtub with Shower
- Separate Shower
Eco-Friendly Details
- ENERGY STAR Qualified Appliances
- Energy-Efficient Windows with Low Emissivity
- Energy-Efficient Exposure or Shade
- Energy-Efficient HVAC
- Energy-Efficient Lighting
- Energy-Efficient Insulation
- Energy-Efficient Thermostat
- Ventilation
Outdoor Features
- Deck
- Covered Patio or Porch
Schools
- Stevens Elementary School
- Black Middle School
- Waltrip High School
Utilities
- Forced Air Zoned Heating and Cooling System
- Heating System Uses Gas
- Programmable Thermostat
- Tankless Water Heater
Community Details
- Built by Capital Builders
- Oak Forest Subdivision
Map
Home Values in the Area
Average Home Value in this Area
Tax History
| Year | Tax Paid | Tax Assessment Tax Assessment Total Assessment is a certain percentage of the fair market value that is determined by local assessors to be the total taxable value of land and additions on the property. | Land | Improvement |
|---|---|---|---|---|
| 2024 | $9,998 | $477,828 | $352,800 | $125,028 |
| 2023 | $9,998 | $465,318 | $352,800 | $112,518 |
| 2022 | $9,468 | $430,000 | $309,600 | $120,400 |
| 2021 | $8,355 | $358,500 | $288,000 | $70,500 |
| 2020 | $9,042 | $373,375 | $288,000 | $85,375 |
| 2019 | $9,987 | $394,659 | $288,000 | $106,659 |
| 2018 | $9,587 | $378,881 | $252,000 | $126,881 |
| 2017 | $9,580 | $378,881 | $252,000 | $126,881 |
| 2016 | $9,580 | $378,881 | $252,000 | $126,881 |
| 2015 | $699 | $342,100 | $252,000 | $90,100 |
| 2014 | $699 | $285,390 | $230,400 | $54,990 |
Property History
| Date | Event | Price | Change | Sq Ft Price |
|---|---|---|---|---|
| 08/01/2024 08/01/24 | For Sale | $1,590,000 | -- | $386 / Sq Ft |
Purchase History
| Date | Type | Sale Price | Title Company |
|---|---|---|---|
| Warranty Deed | -- | None Available |
Mortgage History
| Date | Status | Loan Amount | Loan Type |
|---|---|---|---|
| Open | $206,500 | Commercial | |
| Previous Owner | $259,500 | Reverse Mortgage Home Equity Conversion Mortgage |
Similar Homes in Houston, TX
Source: Houston Association of REALTORS®
MLS Number: 25402873
APN: 0731000650014
- 1815 Ebony Ln
- 1823 Ebony Ln
- 1746 Du Barry Ln
- 2515 Judiway St
- 1733 Ebony Ln
- 1906 Ebony Ln
- 1913 Ebony Ln
- 1901 Woodcrest Dr
- 1725 Ebony Ln
- 1810 Woodcrest Dr
- 3512 Oak Forest Grove Dr
- 3508 Oak Forest Grove Dr
- 1826 Woodcrest Dr
- 2704 Oakwood Crest Ln
- 1745 Chippendale Rd
- 1741 Chippendale Rd
- 1710 Ebony Ln
- 2718 Oakwood Crest Ln
- 2720 Oakwood Crest Ln
- 2717 Oakwood Crest Ln
- 2611 Judiway St
- 1726 Du Barry Ln
- 3600 W T C Jester Blvd
- 1635 Chippendale Rd
- 1618 Chippendale Rd
- 4000 W 34th St
- 2206 Lou Ellen Ln Unit B
- 2222 Althea Dr
- 2031 Lamonte Ln
- 2310 Althea Dr
- 2127 Lamonte Ln
- 4022 Marlborough Dr
- 3710 Sherwood Ln Unit 102
- 3610 Oak Forest Dr
- 2206 Stonecrest Dr
- 2418 Wilde Rock Way
- 2106 Stonecrest Dr
- 4206 Gardendale Dr
- 2800 W T C Jester Blvd
- 4250 W 34th St






