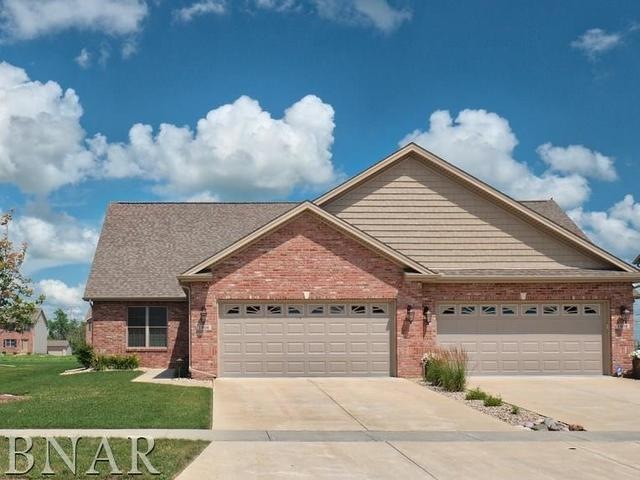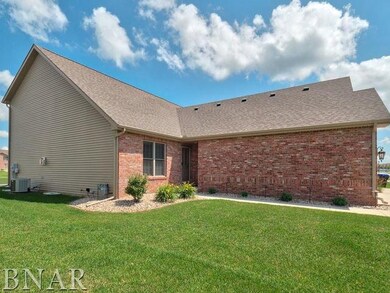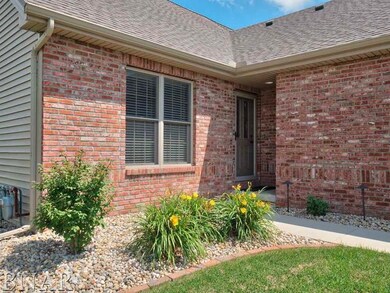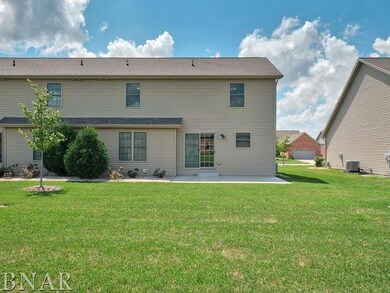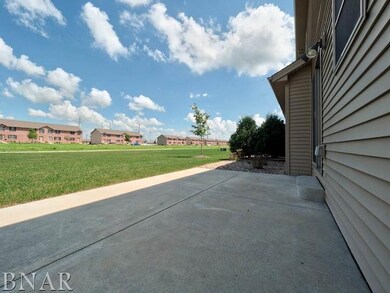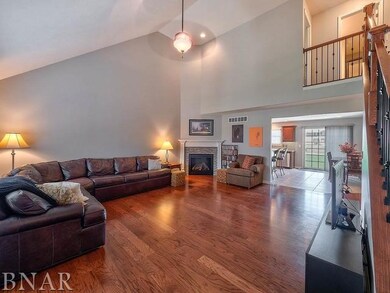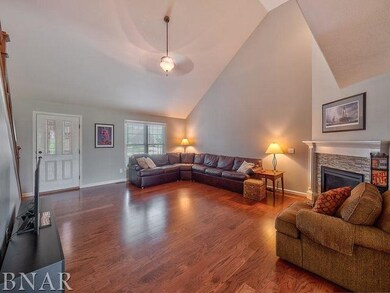
1806 Dunraven Rd Bloomington, IL 61704
Highlights
- In Ground Pool
- Landscaped Professionally
- Vaulted Ceiling
- Benjamin Elementary School Rated A-
- Mature Trees
- Walk-In Pantry
About This Home
As of August 2018Fantastic Eastside Location! 5 Minutes to State Farm. Gorgeous 1.5 Story Plan w/ Main Floor Master Suite . Hardwood Flooring and Tile Throughout, No Carpet! Freshly Painted Interior! Beautiful Kitchen w/ Extended Breakfast Bar, Granite Counters, Subway Tile Backsplash, Stainless Appliances Including Hood Vent & Microwave Drawer. Large Master Bedroom w/ Walkin Closet & Master Bath w/ Dual Sinks & Granite Counters. 2nd floor Features 2 Bedrooms Plus a Loft. Full Bath Upstairs w/ Dual Sinks & Granite Counters. Laundry Hookups on Main Floor Currently Used for Pantry, w/ Additional Laundry Hookups in Lower Level. Lower Level is Unfinished BUT is Already Framed out for a Family Room, 4th bedroom, Full Bath, and Additional Storage. Dunraven HOA Fee Covers Lawn Maintenance, Irrigation/ Sprinkler System, Snow Removal Including Sidewalk & Driveway ~ Access to Common Areas Including: Clubhouse ( Reservable Rooms & Exercise Equipment ) and Pool. Convenient and Stress Free Living .
Property Details
Home Type
- Condominium
Est. Annual Taxes
- $5,329
Year Built
- 2014
Lot Details
- Landscaped Professionally
- Mature Trees
HOA Fees
- $11 per month
Parking
- Attached Garage
- Garage Door Opener
Home Design
- Brick Exterior Construction
- Vinyl Siding
Interior Spaces
- Vaulted Ceiling
- Attached Fireplace Door
- Gas Log Fireplace
Kitchen
- Breakfast Bar
- Walk-In Pantry
- Oven or Range
- Microwave
- Dishwasher
Bedrooms and Bathrooms
- Walk-In Closet
- Primary Bathroom is a Full Bathroom
- Bathroom on Main Level
Unfinished Basement
- Basement Fills Entire Space Under The House
- Rough-In Basement Bathroom
Outdoor Features
- In Ground Pool
- Patio
Utilities
- Forced Air Heating and Cooling System
- Heating System Uses Gas
Ownership History
Purchase Details
Home Financials for this Owner
Home Financials are based on the most recent Mortgage that was taken out on this home.Purchase Details
Home Financials for this Owner
Home Financials are based on the most recent Mortgage that was taken out on this home.Purchase Details
Home Financials for this Owner
Home Financials are based on the most recent Mortgage that was taken out on this home.Similar Homes in Bloomington, IL
Home Values in the Area
Average Home Value in this Area
Purchase History
| Date | Type | Sale Price | Title Company |
|---|---|---|---|
| Warranty Deed | $231,000 | Frontier Title Co | |
| Warranty Deed | $226,000 | Frontier Title Co | |
| Warranty Deed | $228,000 | Frontier Title Co |
Mortgage History
| Date | Status | Loan Amount | Loan Type |
|---|---|---|---|
| Previous Owner | $100,000 | No Value Available | |
| Previous Owner | $182,100 | No Value Available | |
| Previous Owner | $410,000 | Stand Alone Refi Refinance Of Original Loan |
Property History
| Date | Event | Price | Change | Sq Ft Price |
|---|---|---|---|---|
| 08/20/2018 08/20/18 | Sold | $231,000 | -2.1% | $125 / Sq Ft |
| 07/15/2018 07/15/18 | Pending | -- | -- | -- |
| 07/05/2018 07/05/18 | For Sale | $236,000 | +4.4% | $128 / Sq Ft |
| 04/12/2017 04/12/17 | Sold | $226,000 | -5.8% | $122 / Sq Ft |
| 03/02/2017 03/02/17 | Pending | -- | -- | -- |
| 01/23/2017 01/23/17 | For Sale | $240,000 | +5.4% | $130 / Sq Ft |
| 10/10/2014 10/10/14 | Sold | $227,714 | +1.3% | $123 / Sq Ft |
| 04/30/2014 04/30/14 | Pending | -- | -- | -- |
| 04/30/2014 04/30/14 | For Sale | $224,900 | -- | $122 / Sq Ft |
Tax History Compared to Growth
Tax History
| Year | Tax Paid | Tax Assessment Tax Assessment Total Assessment is a certain percentage of the fair market value that is determined by local assessors to be the total taxable value of land and additions on the property. | Land | Improvement |
|---|---|---|---|---|
| 2024 | $5,329 | $93,788 | $13,117 | $80,671 |
| 2022 | $5,329 | $71,315 | $9,975 | $61,340 |
| 2021 | $5,075 | $67,767 | $9,479 | $58,288 |
| 2020 | $5,370 | $65,986 | $9,230 | $56,756 |
| 2019 | $5,196 | $65,986 | $9,230 | $56,756 |
| 2018 | $5,319 | $67,471 | $9,438 | $58,033 |
| 2017 | $5,103 | $67,471 | $9,438 | $58,033 |
| 2016 | $5,166 | $68,401 | $9,568 | $58,833 |
| 2015 | $4,767 | $63,573 | $7,610 | $55,963 |
| 2014 | $37 | $447 | $447 | $0 |
| 2013 | -- | $447 | $447 | $0 |
Agents Affiliated with this Home
-

Seller's Agent in 2018
Becky Gerig
RE/MAX
(309) 212-4120
291 Total Sales
-

Buyer's Agent in 2018
Jacqueline Spencer
Keller Williams Revolution
(309) 825-4375
160 Total Sales
-

Seller's Agent in 2017
Corey Leach
RE/MAX
(309) 750-3005
199 Total Sales
-
K
Seller's Agent in 2014
Keisha Franke-Hopkins
Keller Williams Revolution
(309) 662-9333
96 Total Sales
-
E
Seller Co-Listing Agent in 2014
Ellyn Franke
Keller Williams Revolution
-
B
Buyer's Agent in 2014
BNAR Conversion Agent
BNAR Conversion Office
Map
Source: Midwest Real Estate Data (MRED)
MLS Number: MRD10245341
APN: 22-18-205-015
- 1815 Glenbridge Rd
- 1805 Glenbridge Rd
- 1905 Glenbridge Rd
- 1723 Glenbridge Rd
- 1922 Dunraven Rd
- 14 Harrison Ct
- 23 Fetzer Dr Unit 3
- 7 Tralee Ct
- 3310 Stonebridge Dr
- 3311 Ireland Grove Rd
- 4120 Vic Dr
- 1503 Bear Creek Dr
- 410 Detroit Dr
- 1113 Bell Grove Ln
- 5005 Finlen Ln
- 5017 Finlen Ln
- 3115 Sable Oaks Rd
- 1312 Wicklow Dr
- 69 Brookstone Cir
- 1 Andy Ct Unit 6
