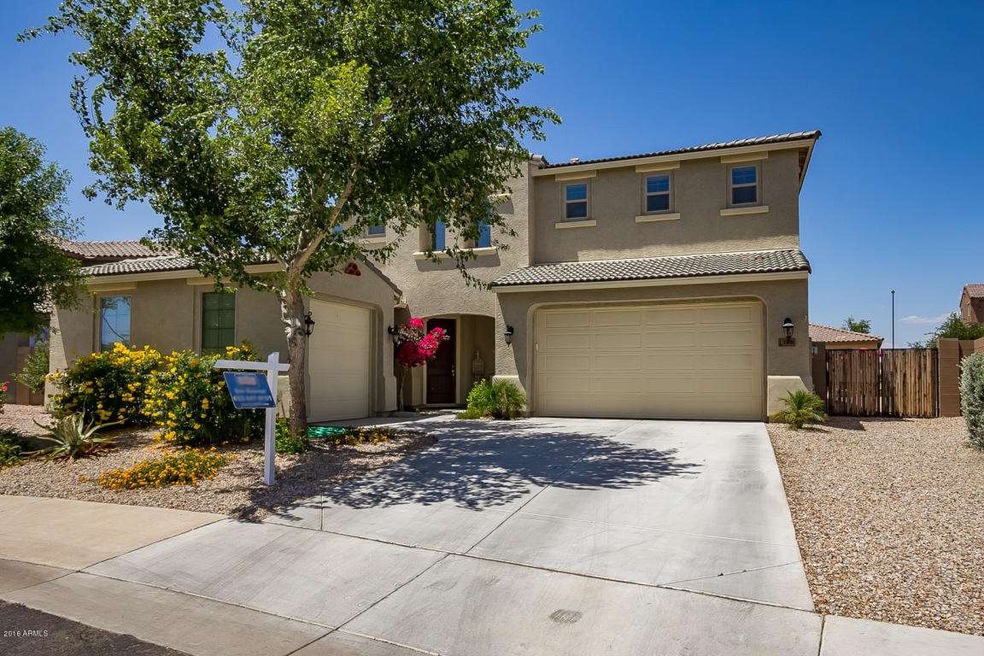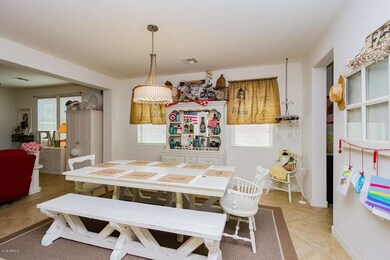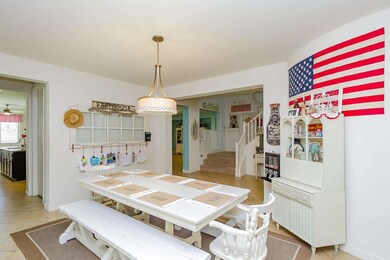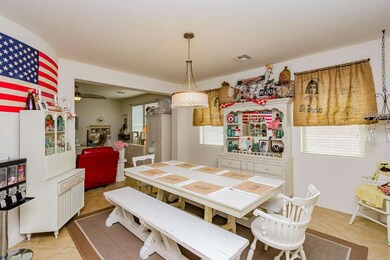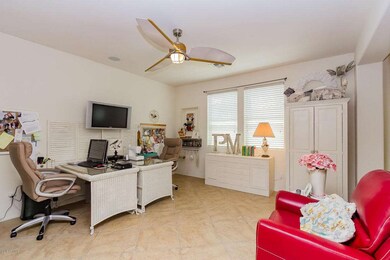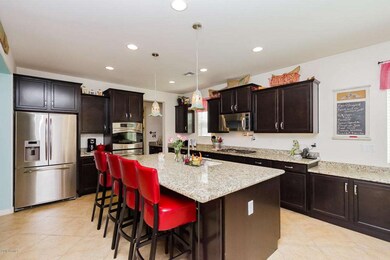
1806 E Azalea Ct Gilbert, AZ 85298
South Gilbert NeighborhoodHighlights
- Play Pool
- Gated Community
- Granite Countertops
- Weinberg Gifted Academy Rated A
- Spanish Architecture
- Covered patio or porch
About This Home
As of May 2022Bring your toothbrush, move in and enjoy this 5 bdrm, 4.5 bath luxury home! Nothing spared when these original homeowners designed and built their dream home with backyard oasis featuring inviting play pool and grassy area for the whole family to enjoy. Make yourself at home in the gourmet kitchen with undercabinet lighting, pendant lights, SS appliances incl double ovens, 5 burner gas cooktop and even a pot filler. Extended espresso maple cabinets with crown moulding…and let’s not forget the pantry that’s a room of its own. Entire downstairs is 20” diagonal tile then upgraded carpet carries to the upstairs. Mstr bath features walk-in shower and separate tub with custom mosaic tile work plus tile countertop with mosaic surrounds. Addt’l upg incl home technology system incl surround sound and addt'l speakers throughout, gas stub bbq and dryer, cabinets at laundry room, garage service door, 4-1/4" baseboards, 8' side gate and more! This home is meticulous and has all the right features! Look no further!!!
Last Agent to Sell the Property
Fathom Realty Elite License #SA030920000 Listed on: 05/19/2016

Home Details
Home Type
- Single Family
Est. Annual Taxes
- $3,167
Year Built
- Built in 2011
Lot Details
- 9,581 Sq Ft Lot
- Cul-De-Sac
- Private Streets
- Block Wall Fence
- Sprinklers on Timer
Parking
- 3 Car Garage
Home Design
- Spanish Architecture
- Wood Frame Construction
- Tile Roof
- Stucco
Interior Spaces
- 3,827 Sq Ft Home
- 2-Story Property
- Ceiling height of 9 feet or more
- Ceiling Fan
- Double Pane Windows
- ENERGY STAR Qualified Windows with Low Emissivity
- Vinyl Clad Windows
Kitchen
- Eat-In Kitchen
- Breakfast Bar
- Gas Cooktop
- Built-In Microwave
- Dishwasher
- Kitchen Island
- Granite Countertops
Flooring
- Carpet
- Tile
Bedrooms and Bathrooms
- 5 Bedrooms
- Walk-In Closet
- Primary Bathroom is a Full Bathroom
- 4.5 Bathrooms
- Dual Vanity Sinks in Primary Bathroom
- Bathtub With Separate Shower Stall
Laundry
- Laundry in unit
- Washer and Dryer Hookup
Outdoor Features
- Play Pool
- Covered patio or porch
- Playground
Schools
- Weinberg Elementary School
- Willie & Coy Payne Jr. High Middle School
- Perry High School
Utilities
- Refrigerated Cooling System
- Heating System Uses Natural Gas
- High Speed Internet
- Cable TV Available
Listing and Financial Details
- Tax Lot 136
- Assessor Parcel Number 304-71-257
Community Details
Overview
- Property has a Home Owners Association
- Built by K.HOVNANIAN
- San Tan Estates Subdivision, Saguaro Floorplan
Recreation
- Community Playground
Security
- Gated Community
Ownership History
Purchase Details
Home Financials for this Owner
Home Financials are based on the most recent Mortgage that was taken out on this home.Purchase Details
Home Financials for this Owner
Home Financials are based on the most recent Mortgage that was taken out on this home.Purchase Details
Purchase Details
Home Financials for this Owner
Home Financials are based on the most recent Mortgage that was taken out on this home.Purchase Details
Similar Homes in the area
Home Values in the Area
Average Home Value in this Area
Purchase History
| Date | Type | Sale Price | Title Company |
|---|---|---|---|
| Interfamily Deed Transfer | -- | None Available | |
| Interfamily Deed Transfer | -- | Empire West Title Agency | |
| Warranty Deed | $499,000 | Empire West Title Agency | |
| Interfamily Deed Transfer | -- | None Available | |
| Special Warranty Deed | $342,075 | New Land Title Agency | |
| Quit Claim Deed | -- | New Land Title Agency | |
| Quit Claim Deed | -- | New Land Title Agency | |
| Cash Sale Deed | $195,000 | First American Title |
Mortgage History
| Date | Status | Loan Amount | Loan Type |
|---|---|---|---|
| Open | $35,525 | Credit Line Revolving | |
| Open | $439,800 | New Conventional | |
| Closed | $449,100 | New Conventional | |
| Previous Owner | $330,100 | FHA |
Property History
| Date | Event | Price | Change | Sq Ft Price |
|---|---|---|---|---|
| 05/10/2022 05/10/22 | Sold | $1,007,000 | +11.9% | $263 / Sq Ft |
| 04/12/2022 04/12/22 | Pending | -- | -- | -- |
| 03/23/2022 03/23/22 | For Sale | $899,900 | +80.3% | $235 / Sq Ft |
| 06/28/2016 06/28/16 | Sold | $499,000 | -0.2% | $130 / Sq Ft |
| 05/23/2016 05/23/16 | Pending | -- | -- | -- |
| 05/18/2016 05/18/16 | For Sale | $499,900 | -- | $131 / Sq Ft |
Tax History Compared to Growth
Tax History
| Year | Tax Paid | Tax Assessment Tax Assessment Total Assessment is a certain percentage of the fair market value that is determined by local assessors to be the total taxable value of land and additions on the property. | Land | Improvement |
|---|---|---|---|---|
| 2025 | $5,359 | $51,794 | -- | -- |
| 2024 | $4,065 | $49,328 | -- | -- |
| 2023 | $4,065 | $62,030 | $12,400 | $49,630 |
| 2022 | $3,920 | $45,680 | $9,130 | $36,550 |
| 2021 | $4,037 | $43,320 | $8,660 | $34,660 |
| 2020 | $4,009 | $41,300 | $8,260 | $33,040 |
| 2019 | $3,846 | $39,520 | $7,900 | $31,620 |
| 2018 | $3,714 | $38,280 | $7,650 | $30,630 |
| 2017 | $3,468 | $36,950 | $7,390 | $29,560 |
| 2016 | $3,334 | $37,780 | $7,550 | $30,230 |
| 2015 | $3,167 | $36,220 | $7,240 | $28,980 |
Agents Affiliated with this Home
-

Seller's Agent in 2022
Elisia Richins
Realty One Group
(480) 580-1173
1 in this area
10 Total Sales
-

Buyer's Agent in 2022
Dana Wilson
Real Broker
(888) 897-7821
1 in this area
43 Total Sales
-

Buyer Co-Listing Agent in 2022
Katie Lambert
eXp Realty
(480) 250-0023
2 in this area
268 Total Sales
-

Seller's Agent in 2016
Ben Koerner
Fathom Realty Elite
(602) 647-9151
156 Total Sales
-

Buyer's Agent in 2016
Jennifer Dunneback
Realty One Group
(602) 705-7026
39 Total Sales
Map
Source: Arizona Regional Multiple Listing Service (ARMLS)
MLS Number: 5445059
APN: 304-71-257
- 1746 E Azalea Dr
- 1876 E Azalea Ct
- 1695 E Mia Ln
- 21230 S 156th St
- 5281 S Red Rock St
- 21627 S 156th St
- 5439 S Red Rock St
- 5471 S Red Rock St
- 5232 S Cobblestone St
- 5139 S Marble St
- 1458 E Lodgepole Dr
- 1248 E Jude Ln
- 1266 E Donato Dr
- 1270 E Baranca Rd
- 1247 E Bautista Rd
- 1571 E Tiffany Way
- 1565 E Tiffany Way
- 4554 S Cobblestone St
- 21820 S Greenfield Rd Unit H
- 21423 S 147th St
