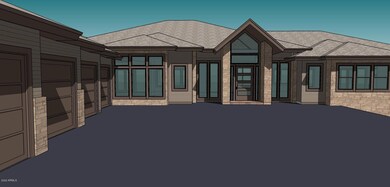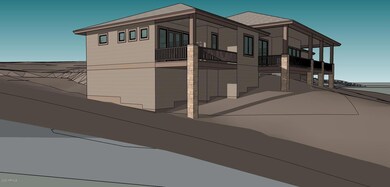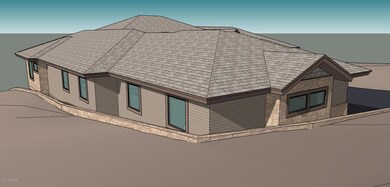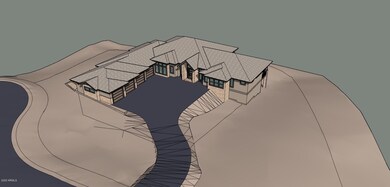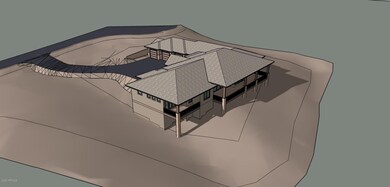
1806 E Senna Point Payson, AZ 85541
Highlights
- Golf Course Community
- Gated with Attendant
- Two Primary Bathrooms
- Fitness Center
- Waterfront
- Mountain View
About This Home
As of April 2023Another wonderful well crafted energy efficient all electric home by WTM Construction. This beauty will boast 4 bedrooms each with their own bath, a powder room, a separate study/office, an open concept gourmet kitchen, large great room with a stone gas fireplace, and an awesome 4 car garage with epoxy flooring. Upgraded and standard features of this masterpiece include a tankless water heater, water softener system, 2 HVAC units, gorgeous granite, wood flooring, tile in the wet areas, solid wood soft close cabinets, all SS monogram appliances which include a 48'' gas cook top, built in double oven, 48'' refrigerator, microwave, warming drawer, and dishwasher. Home has concrete board siding, a 50 year roof, foam insulation, pavers on driveway and patios. Deck is trex with t&g porch lids.
Last Agent to Sell the Property
DeLex Realty License #BR547693000 Listed on: 08/19/2020

Last Buyer's Agent
Debi Russell
Keller Williams Arizona Realty
Home Details
Home Type
- Single Family
Est. Annual Taxes
- $417
Year Built
- Built in 2020
Lot Details
- 0.79 Acre Lot
- Waterfront
- Cul-De-Sac
- Desert faces the front and back of the property
- Sprinklers on Timer
HOA Fees
- $135 Monthly HOA Fees
Parking
- 4 Car Garage
- Garage Door Opener
Home Design
- Home to be built
- Wood Frame Construction
- Spray Foam Insulation
- Composition Roof
Interior Spaces
- 3,820 Sq Ft Home
- 1-Story Property
- Ceiling Fan
- Gas Fireplace
- Double Pane Windows
- Low Emissivity Windows
- Living Room with Fireplace
- Mountain Views
Kitchen
- Breakfast Bar
- Gas Cooktop
- Built-In Microwave
- Kitchen Island
- Granite Countertops
Flooring
- Wood
- Tile
Bedrooms and Bathrooms
- 4 Bedrooms
- Two Primary Bathrooms
- Primary Bathroom is a Full Bathroom
- 5 Bathrooms
- Dual Vanity Sinks in Primary Bathroom
- Bathtub With Separate Shower Stall
Accessible Home Design
- No Interior Steps
Schools
- Out Of Maricopa Cnty Elementary And Middle School
- Out Of Maricopa Cnty High School
Utilities
- Central Air
- Heating Available
- Propane
Listing and Financial Details
- Home warranty included in the sale of the property
- Tax Lot 868
- Assessor Parcel Number 302-87-868-A
Community Details
Overview
- Association fees include ground maintenance, street maintenance
- Ogden Company Association, Phone Number (480) 396-4567
- Built by WTM CONSTRUCTION
- Chaparral Pines Phase 3 Subdivision
Recreation
- Golf Course Community
- Tennis Courts
- Community Playground
- Fitness Center
- Heated Community Pool
- Community Spa
- Bike Trail
Additional Features
- Recreation Room
- Gated with Attendant
Ownership History
Purchase Details
Home Financials for this Owner
Home Financials are based on the most recent Mortgage that was taken out on this home.Purchase Details
Purchase Details
Home Financials for this Owner
Home Financials are based on the most recent Mortgage that was taken out on this home.Purchase Details
Home Financials for this Owner
Home Financials are based on the most recent Mortgage that was taken out on this home.Purchase Details
Purchase Details
Similar Homes in Payson, AZ
Home Values in the Area
Average Home Value in this Area
Purchase History
| Date | Type | Sale Price | Title Company |
|---|---|---|---|
| Warranty Deed | -- | Pioneer Title | |
| Warranty Deed | -- | None Listed On Document | |
| Warranty Deed | $1,100,000 | Pioneer Title Agency Inc | |
| Warranty Deed | $37,500 | Pioneer Title Agenncy Inc | |
| Interfamily Deed Transfer | -- | None Available | |
| Cash Sale Deed | $115,000 | Pioneer Title |
Mortgage History
| Date | Status | Loan Amount | Loan Type |
|---|---|---|---|
| Previous Owner | $548,250 | New Conventional | |
| Previous Owner | $550,000 | Unknown | |
| Previous Owner | $30,000 | New Conventional |
Property History
| Date | Event | Price | Change | Sq Ft Price |
|---|---|---|---|---|
| 04/19/2023 04/19/23 | Sold | $1,800,000 | -5.2% | $471 / Sq Ft |
| 03/08/2023 03/08/23 | Pending | -- | -- | -- |
| 03/01/2023 03/01/23 | For Sale | $1,899,000 | +72.6% | $497 / Sq Ft |
| 10/07/2021 10/07/21 | Sold | $1,100,000 | 0.0% | $288 / Sq Ft |
| 10/24/2020 10/24/20 | Pending | -- | -- | -- |
| 08/19/2020 08/19/20 | For Sale | $1,100,000 | +2833.3% | $288 / Sq Ft |
| 03/31/2020 03/31/20 | Sold | $37,500 | -57.9% | $10 / Sq Ft |
| 03/02/2020 03/02/20 | Pending | -- | -- | -- |
| 07/07/2017 07/07/17 | For Sale | $89,000 | -- | $23 / Sq Ft |
Tax History Compared to Growth
Tax History
| Year | Tax Paid | Tax Assessment Tax Assessment Total Assessment is a certain percentage of the fair market value that is determined by local assessors to be the total taxable value of land and additions on the property. | Land | Improvement |
|---|---|---|---|---|
| 2025 | $7,705 | -- | -- | -- |
| 2024 | $7,705 | $134,551 | $6,248 | $128,303 |
| 2023 | $7,705 | $112,812 | $4,525 | $108,287 |
| 2022 | $8,049 | $71,917 | $3,172 | $68,745 |
| 2021 | $448 | $8,304 | $4,758 | $3,546 |
| 2020 | $430 | $0 | $0 | $0 |
| 2019 | $417 | $0 | $0 | $0 |
| 2018 | $393 | $0 | $0 | $0 |
| 2017 | $366 | $0 | $0 | $0 |
| 2016 | $359 | $0 | $0 | $0 |
| 2015 | $348 | $0 | $0 | $0 |
Agents Affiliated with this Home
-

Seller's Agent in 2023
Ed Hendricks
Forest Properties Inc
(928) 536-9111
6 Total Sales
-

Seller Co-Listing Agent in 2023
Cassie Hendricks
Forest Properties Inc
(928) 536-9111
11 Total Sales
-

Buyer's Agent in 2023
April Murray
Hughes Realty & Investments
(602) 620-2809
37 Total Sales
-

Seller's Agent in 2021
Debi Russell
DeLex Realty
(928) 978-1210
50 Total Sales
-
E
Seller's Agent in 2020
Ethan Woolery
INTEGRA HOMES AND LAND - A
(928) 978-2029
43 Total Sales
Map
Source: Arizona Regional Multiple Listing Service (ARMLS)
MLS Number: 6119803
APN: 302-87-868A
- 1804 E Senna Point
- 401 N Grapevine Dr
- 401 N Grapevine Dr Unit 525
- 705 N Snowberry Cir
- 500 N Grapevine Dr
- 506 N Grapevine Dr
- 310 N Grapevine Dr
- 505 N Grapevine Dr
- 1806 E Cliff Rose Dr Unit 839
- 2001 E Feather Plume Ln Unit 533
- 2001 E Feather Plume Ln
- 507 N Grapevine Dr
- 517 N Grapevine Dr
- 517 N Grapevine Dr Unit 440
- 1703 E Redbud Ct
- 1703 E Redbud Ct Unit 878
- 600 N Redbud Cir
- 1907 E Cliff Rose Dr Unit 817
- 1907 E Cliff Rose Dr
- 2215 E Grapevine Dr

