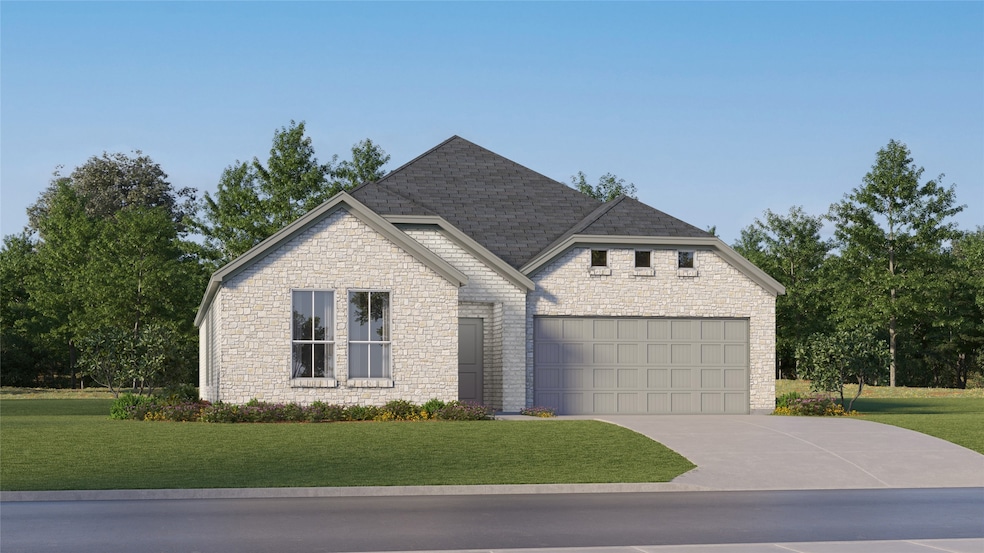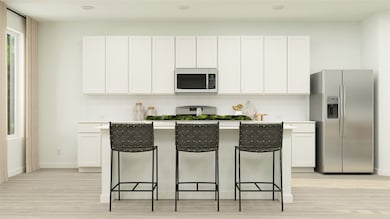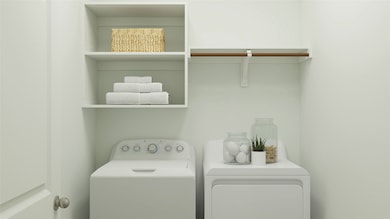
1806 Golden Square Cedar Hill, TX 75104
Estimated payment $2,452/month
Highlights
- New Construction
- Covered Patio or Porch
- Built-In Features
- Open Floorplan
- 2 Car Attached Garage
- Walk-In Closet
About This Home
LENNAR - Addison Hills - Springsteen Floorplan - This single-story home shares an open layout between the kitchen, nook and family room for easy entertaining, along with access to the covered patio for year-round outdoor lounging. A luxe owner's suite is in a rear of the home and comes complete with an en-suite bathroom and walk-in closet. There are three secondary bedrooms near the front of the home, ideal for household members and overnight guests, as well as a versatile flex space that can transform to meet the homeowner’s needs.
Prices and features may vary and are subject to change. Photos are for illustrative purposes only.
Listing Agent
Turner Mangum LLC Brokerage Phone: 866-314-4477 License #0626887 Listed on: 07/10/2025
Home Details
Home Type
- Single Family
Year Built
- Built in 2025 | New Construction
Lot Details
- 6,011 Sq Ft Lot
- Lot Dimensions are 50x120
- Wood Fence
- Landscaped
- Sprinkler System
HOA Fees
- $83 Monthly HOA Fees
Parking
- 2 Car Attached Garage
- Front Facing Garage
Home Design
- Brick Exterior Construction
- Slab Foundation
- Composition Roof
Interior Spaces
- 2,083 Sq Ft Home
- 1-Story Property
- Open Floorplan
- Built-In Features
- ENERGY STAR Qualified Windows
- Carpet
- Fire and Smoke Detector
Kitchen
- Gas Oven
- Gas Range
- Microwave
- Dishwasher
- Disposal
Bedrooms and Bathrooms
- 4 Bedrooms
- Walk-In Closet
- 2 Full Bathrooms
- Low Flow Plumbing Fixtures
Eco-Friendly Details
- Energy-Efficient Appliances
- Energy-Efficient Construction
- Energy-Efficient Insulation
- Energy-Efficient Doors
- Energy-Efficient Thermostat
Outdoor Features
- Covered Patio or Porch
Schools
- Plummer Elementary School
- Cedar Hill High School
Utilities
- Central Air
- Heating Available
- High-Efficiency Water Heater
- High Speed Internet
- Cable TV Available
Community Details
- Association fees include all facilities, management
- Legacy Sw Management Association
- Addison Hills Subdivision
Listing and Financial Details
- Legal Lot and Block 9 / 1
Map
Home Values in the Area
Average Home Value in this Area
Property History
| Date | Event | Price | Change | Sq Ft Price |
|---|---|---|---|---|
| 08/20/2025 08/20/25 | Price Changed | $367,414 | -1.1% | $176 / Sq Ft |
| 08/18/2025 08/18/25 | Price Changed | $371,314 | -0.8% | $178 / Sq Ft |
| 08/17/2025 08/17/25 | Price Changed | $374,314 | +1.3% | $180 / Sq Ft |
| 08/15/2025 08/15/25 | Price Changed | $369,399 | -0.3% | $177 / Sq Ft |
| 08/12/2025 08/12/25 | Price Changed | $370,399 | -1.2% | $178 / Sq Ft |
| 08/01/2025 08/01/25 | For Sale | $374,999 | -- | $180 / Sq Ft |
Similar Homes in the area
Source: North Texas Real Estate Information Systems (NTREIS)
MLS Number: 20996961
- 1830 Sterndale Dr
- 1618 Golden Square
- 1706 Milton Dr
- 1837 Sterndale Dr
- 1826 Sterndale Dr
- 1818 Golden Square
- 1821 Sterndale Dr
- 1810 Golden Square
- 1614 Golden Square
- 1525 Oak Park Ln
- 1515 Spring Hill Dr
- Remington 2F (w/Media) Plan at Bear Creek
- Seville F Plan at Bear Creek
- Boston 2F (w/Media) Plan at Bear Creek
- Waterford EW 3FSW (w/Game) Plan at Bear Creek
- Regency 2F (w/Game) Plan at Bear Creek
- Woodford F Plan at Bear Creek
- Stonehaven 2F Plan at Bear Creek
- Coventry 2F Plan at Bear Creek
- Waterford EW 3FSW w/ Game Room Plan at Bear Creek
- 1203 Wisdom Dr
- 837 Collins Blvd
- 1306 Turn Bridge Dr
- 1204 Mcmillen Dr
- 1200 Mcmillen Dr
- 1106 Castleman Dr
- 813 Keswick Dr
- 813 Wolf Trail
- 921 Simon Dr
- 821 Clement Dr
- 716 Bishop St
- 314 Sweetgum Dr
- 700 Camellia Ct
- 1709 Wylie Creek Dr
- 1112 Ginger Trail
- 2011 S Westmoreland Rd
- 601 Magnolia Trail
- 628 Daisy Dr
- 608 Vanilla Ct
- 151 E Little Creek Rd






