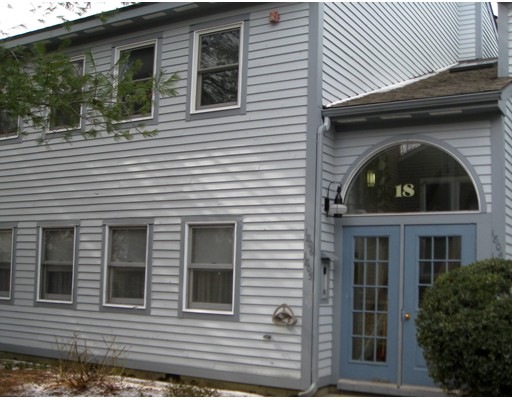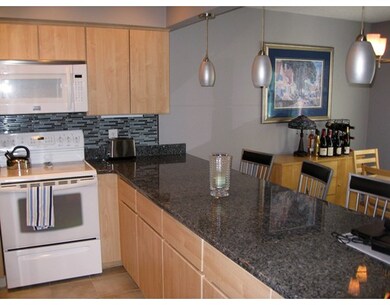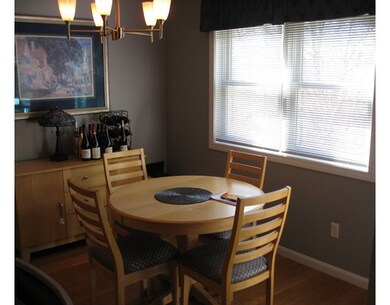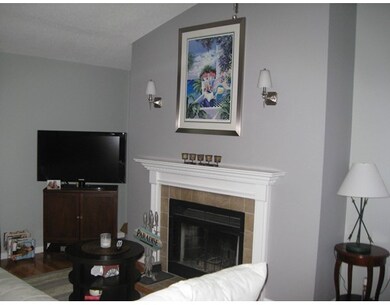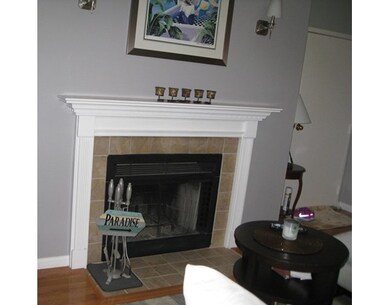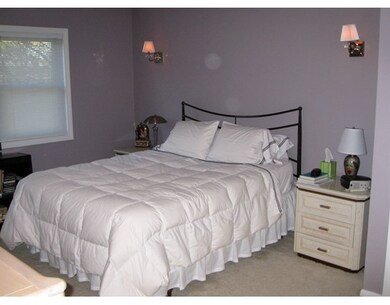
1806 Hockley Dr Unit 1806 Hingham, MA 02043
About This Home
As of June 2022Lovely, second floor unit recently remodeled. Set in private location with a new deck overlooking wooded area. Recent upgrades include a remodeled kitchen with granite countertops, glass backsplash, under counter lights, pendant and recessed lighting, living and dining areas with hardwood floors, all new tilt windows, new "trex" deck, new skylight, custom Master bedroom closet system, updated baths & more. Entire unit freshly painted. Move-In Condition. Hingham Woods features a pool, clubhouse, tennis courts and work out room for residents enjoyment and is located in a most convenient location abutting Bare Cove Park. Close to shopping, downtown Hingham and within a mile to Commuter Rail Station & Ferry. Pet Friendly!
Last Agent to Sell the Property
Linda Lucas
Gallery 360, Hingham Listed on: 03/08/2017
Last Buyer's Agent
Nancy Collins
Success! Real Estate

Property Details
Home Type
Condominium
Est. Annual Taxes
$5,119
Year Built
1986
Lot Details
0
Listing Details
- Unit Level: 2
- Unit Placement: Upper
- Property Type: Condominium/Co-Op
- CC Type: Condo
- Style: Low-Rise
- Other Agent: 2.50
- Lead Paint: Unknown
- Year Round: Yes
- Year Built Description: Actual
- Special Features: None
- Property Sub Type: Condos
- Year Built: 1986
Interior Features
- Has Basement: Yes
- Fireplaces: 1
- Primary Bathroom: Yes
- Number of Rooms: 5
- Amenities: Public Transportation, Shopping, Swimming Pool, Tennis Court, Park, Walk/Jog Trails, Golf Course, T-Station
- Energy: Insulated Windows
- Flooring: Wood, Tile, Wall to Wall Carpet
- Interior Amenities: Cable Available
- Bedroom 2: Second Floor, 12X12
- Bathroom #1: Second Floor
- Bathroom #2: Second Floor
- Kitchen: Second Floor, 10X8
- Living Room: Second Floor, 16X15
- Master Bedroom: Second Floor, 17X12
- Master Bedroom Description: Flooring - Wall to Wall Carpet
- Dining Room: Second Floor, 11X10
- No Bedrooms: 2
- Full Bathrooms: 2
- No Living Levels: 1
- Main Lo: A01306
- Main So: BB2685
Exterior Features
- Construction: Frame
- Exterior: Clapboard
- Exterior Unit Features: Deck - Composite
- Beach Ownership: Public
- Pool Description: Inground
Garage/Parking
- Parking: Off-Street, Assigned
- Parking Spaces: 1
Utilities
- Cooling Zones: 1
- Hot Water: Electric
- Utility Connections: for Electric Dryer, Washer Hookup
- Sewer: City/Town Sewer
- Water: City/Town Water
Condo/Co-op/Association
- Condominium Name: Hingham Woods
- Association Fee Includes: Master Insurance, Swimming Pool, Exterior Maintenance, Road Maintenance, Landscaping, Snow Removal, Exercise Room, Sauna/Steam, Clubroom, Refuse Removal
- Association Pool: Yes
- Association Security: Intercom
- Management: Professional - On Site, Owner Association
- No Units: 277
- Optional Fee: 0.00
- Unit Building: 1806
Fee Information
- Fee Interval: Monthly
Schools
- High School: Hingham
Lot Info
- Assessor Parcel Number: M:58 B:31 L:80
- Zoning: Res.
- Lot: 80
Ownership History
Purchase Details
Purchase Details
Home Financials for this Owner
Home Financials are based on the most recent Mortgage that was taken out on this home.Purchase Details
Home Financials for this Owner
Home Financials are based on the most recent Mortgage that was taken out on this home.Similar Homes in Hingham, MA
Home Values in the Area
Average Home Value in this Area
Purchase History
| Date | Type | Sale Price | Title Company |
|---|---|---|---|
| Condominium Deed | -- | -- | |
| Not Resolvable | $355,000 | -- | |
| Deed | $276,000 | -- |
Mortgage History
| Date | Status | Loan Amount | Loan Type |
|---|---|---|---|
| Previous Owner | $45,000 | No Value Available | |
| Previous Owner | $262,200 | Purchase Money Mortgage |
Property History
| Date | Event | Price | Change | Sq Ft Price |
|---|---|---|---|---|
| 06/30/2022 06/30/22 | Sold | $535,000 | +11.7% | $534 / Sq Ft |
| 05/14/2022 05/14/22 | Pending | -- | -- | -- |
| 05/12/2022 05/12/22 | For Sale | $479,000 | +34.9% | $478 / Sq Ft |
| 07/12/2017 07/12/17 | Sold | $355,000 | -1.1% | $354 / Sq Ft |
| 05/12/2017 05/12/17 | Pending | -- | -- | -- |
| 04/11/2017 04/11/17 | Price Changed | $359,000 | -2.7% | $358 / Sq Ft |
| 03/08/2017 03/08/17 | For Sale | $369,000 | -- | $368 / Sq Ft |
Tax History Compared to Growth
Tax History
| Year | Tax Paid | Tax Assessment Tax Assessment Total Assessment is a certain percentage of the fair market value that is determined by local assessors to be the total taxable value of land and additions on the property. | Land | Improvement |
|---|---|---|---|---|
| 2025 | $5,119 | $478,900 | $0 | $478,900 |
| 2024 | $5,254 | $484,200 | $0 | $484,200 |
| 2023 | $4,121 | $412,100 | $0 | $412,100 |
| 2022 | $4,218 | $364,900 | $0 | $364,900 |
| 2021 | $3,994 | $338,500 | $0 | $338,500 |
| 2020 | $3,903 | $338,500 | $0 | $338,500 |
| 2019 | $3,916 | $331,600 | $0 | $331,600 |
| 2018 | $3,572 | $303,500 | $0 | $303,500 |
| 2017 | $3,554 | $290,100 | $0 | $290,100 |
| 2016 | $3,214 | $257,300 | $0 | $257,300 |
| 2015 | $2,980 | $237,800 | $0 | $237,800 |
Agents Affiliated with this Home
-

Seller's Agent in 2022
Christine Sypek
Coldwell Banker Realty - Hingham
(781) 856-0211
88 Total Sales
-

Buyer's Agent in 2022
Kaitlyn Oberle
TradeWinds Realty Group LLC
(617) 755-5845
5 Total Sales
-
L
Seller's Agent in 2017
Linda Lucas
Gallery 360, Hingham
-
N
Buyer's Agent in 2017
Nancy Collins
Success! Real Estate
Map
Source: MLS Property Information Network (MLS PIN)
MLS Number: 72128389
APN: HING-000058-000031-000080
- 2104 Hockley Dr Unit 2104
- 5 Callahan Place
- 303 Tuckers Ln
- 23 Rhodes Cir
- 6 Beals Cove Rd Unit H
- 16 Beals Cove Rd Unit B
- 3 Beal's Cove Rd Unit F
- 42 Bradley Park Dr
- 141 Hms Stayner Dr Unit 306
- 10 Shipyard Dr Unit 312
- 10 Shipyard Dr Unit 313
- 10 Shipyard Dr Unit 402
- 125 Hms Halsted Dr Unit 125
- 1 Fort Hill St Unit 2
- 7 Newbridge St
- 61 Broad Reach Unit T62B
- 191 South St
- 130 Broad Reach Unit 302
- 130 Broad Reach Unit 303
- 130 Broad Reach Unit 409
